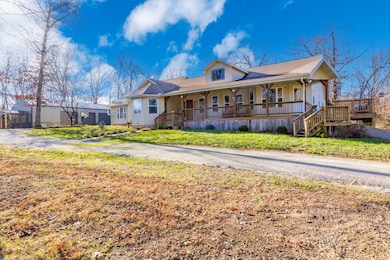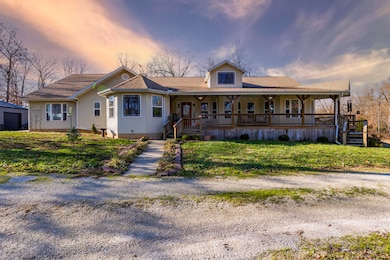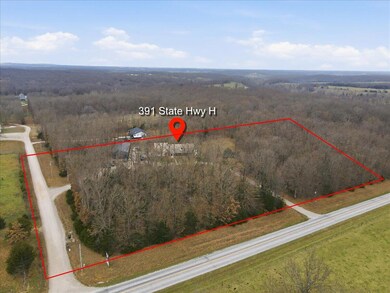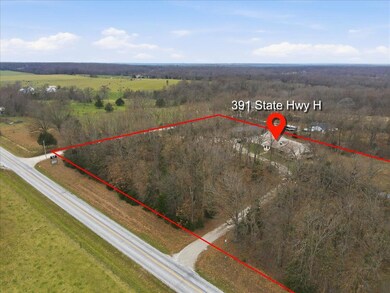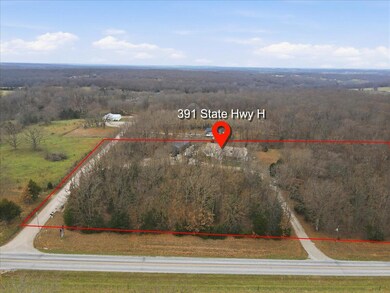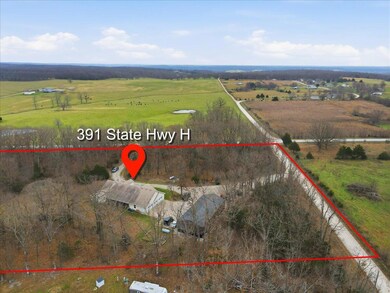391 State Highway H Elkland, MO 65644
Estimated payment $3,148/month
Highlights
- Panoramic View
- Wood Flooring
- High Ceiling
- Ranch Style House
- Hydromassage or Jetted Bathtub
- No HOA
About This Home
This 3,600± sq ft, 4-bedroom, 3-bath basement home sits on 5.82± acres and includes an 1,800 sq ft shop with beautiful office. The main level offers an open living room, kitchen, and dining layout with a large window showcasing the high ceilings. There is a pass-through fireplace shared with the primary suite as well. The primary suite features a recessed ceiling, exterior door to a private deck, a walk-in closet with built-in shelving, and a large bathroom with a jetted tub, walk-in shower, and dual vanities. The utility room is located just across the hall for convenience. The attached garage provides three bays and ample space for vehicles or recreational hobby items. The walk-out basement includes an open living/rec area, a small kitchenette, a full bathroom, and the fourth bedroom with a large walk-in closet.
The 1,800 sq ft shop was updated in 2024 with new garage doors, insulation, siding, and a fourth bay (no concrete). The shop office features tile flooring, tall ceilings, a skylight, mini-split, a half bath, and a floor-to-ceiling fireplace. This setup is suitable for a home business or additional workspace. A functional property with room to live, work, and expand—come take a look!
Listing Agent
Rogers & Associates Realty, LLC License #2016028951 Listed on: 12/12/2025
Home Details
Home Type
- Single Family
Est. Annual Taxes
- $2,425
Year Built
- Built in 2006
Home Design
- Ranch Style House
- Vinyl Siding
Interior Spaces
- 3,636 Sq Ft Home
- High Ceiling
- Ceiling Fan
- Propane Fireplace
- Family Room with Fireplace
- Panoramic Views
- Finished Basement
- Partial Basement
Kitchen
- Propane Cooktop
- Dishwasher
- Laminate Countertops
- Trash Compactor
- Disposal
Flooring
- Wood
- Carpet
Bedrooms and Bathrooms
- 4 Bedrooms
- Walk-In Closet
- In-Law or Guest Suite
- Hydromassage or Jetted Bathtub
- Walk-in Shower
Laundry
- Dryer
- Washer
Parking
- 7 Garage Spaces | 3 Attached and 4 Detached
- Circular Driveway
- Additional Parking
Schools
- Buffalo Elementary School
- Buffalo High School
Utilities
- Central Heating and Cooling System
- Heating System Uses Propane
- Private Company Owned Well
- Lagoon System
- Sewer Holding Tank
Additional Features
- Covered Patio or Porch
- 5.82 Acre Lot
Community Details
- No Home Owners Association
Listing and Financial Details
- Tax Lot 17
- Assessor Parcel Number 114017000000006030
Map
Home Values in the Area
Average Home Value in this Area
Tax History
| Year | Tax Paid | Tax Assessment Tax Assessment Total Assessment is a certain percentage of the fair market value that is determined by local assessors to be the total taxable value of land and additions on the property. | Land | Improvement |
|---|---|---|---|---|
| 2024 | $1,949 | $54,100 | $0 | $0 |
| 2023 | $1,926 | $43,460 | $0 | $0 |
| 2022 | $1,835 | $45,580 | $0 | $0 |
| 2021 | $1,837 | $41,030 | $0 | $0 |
| 2020 | $1,833 | $41,030 | $0 | $0 |
| 2019 | $1,836 | $41,030 | $0 | $0 |
| 2018 | $1,697 | $41,080 | $0 | $0 |
| 2017 | $1,697 | $42,620 | $0 | $0 |
| 2016 | $1,585 | $43,920 | $0 | $0 |
| 2015 | -- | $39,760 | $0 | $0 |
| 2014 | -- | $39,760 | $0 | $0 |
Property History
| Date | Event | Price | List to Sale | Price per Sq Ft | Prior Sale |
|---|---|---|---|---|---|
| 12/12/2025 12/12/25 | For Sale | $560,000 | +31.8% | $154 / Sq Ft | |
| 09/15/2023 09/15/23 | Sold | -- | -- | -- | View Prior Sale |
| 07/07/2023 07/07/23 | Pending | -- | -- | -- | |
| 06/23/2023 06/23/23 | For Sale | $425,000 | -- | $151 / Sq Ft |
Purchase History
| Date | Type | Sale Price | Title Company |
|---|---|---|---|
| Special Warranty Deed | -- | Rieschel Abstract And Title | |
| Warranty Deed | -- | None Listed On Document | |
| Quit Claim Deed | -- | Title Source Inc | |
| Interfamily Deed Transfer | -- | Title Source Inc | |
| Warranty Deed | -- | None Available | |
| Warranty Deed | -- | None Available |
Mortgage History
| Date | Status | Loan Amount | Loan Type |
|---|---|---|---|
| Open | $403,750 | New Conventional |
Source: Southern Missouri Regional MLS
MLS Number: 60311669
APN: 11-4.0-17-000-000-006030
- 308 State Highway H
- 45 Blue Springs Cir
- 223 Roberts Rd
- TBD State Highway F
- 000 State Highway F
- 48 Flint Ridge Rd
- 28 Danbury Ln
- 23 Sweetwater Ln
- 26 Cowboy Trail
- 743 State Highway 32
- 55 Quarry Rd
- 154 Steelman Rd
- 000 Engle Rd
- 0 Wicker St Unit 3 MAR24033047
- 2003 S Ash St
- 96 Alamo Dr
- 120 State Road K
- 500 E Lincoln St
- 502 S Maple St
- 714 Cottonwood St
- 101 103-103 Johnson Dr Unit 201 (103)
- 545 S Walker Ln
- 667 E Farm Rd 20
- 2271-2273 S Hartford Ave Unit 2271
- 740 E Forest St
- 665 E Vivian St
- 715 E Vivian St
- 650 E Forest St
- 630 E Forest St
- 945 N Short Ave
- 227 W South St Unit 6
- 906 S Pike Ave Unit D
- 709-711 S Clark Unit 709
- 413 Doxey St
- 1116 W Fair Play St
- 601 N Monroe St
- 5314 East Ave
- 3126A E Valley Water Mill Rd
- 2020 E Kerr St
- 3035 Kentwood Ave

