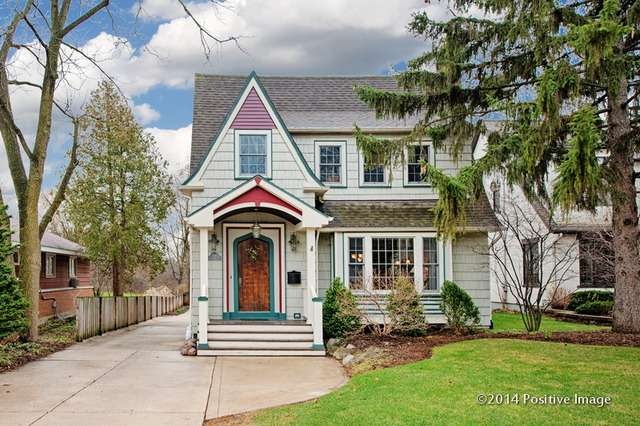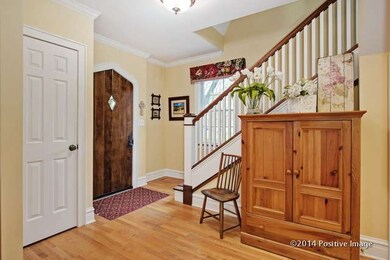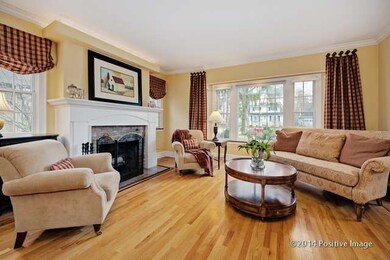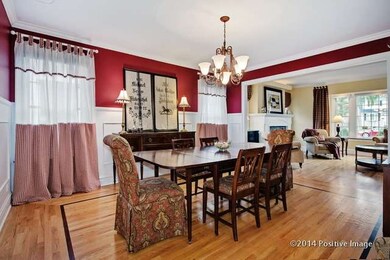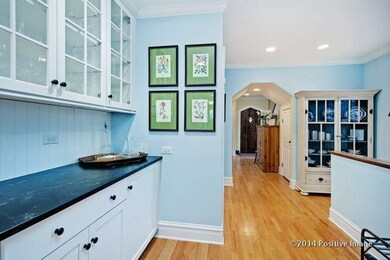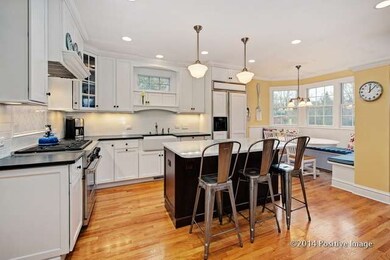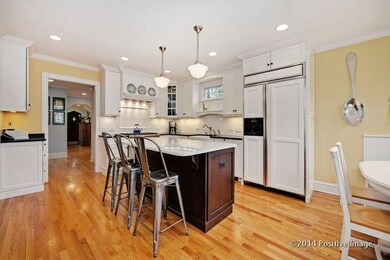
391 Turner Ave Glen Ellyn, IL 60137
Highlights
- Recreation Room
- Traditional Architecture
- Mud Room
- Abraham Lincoln Elementary School Rated A-
- Wood Flooring
- Home Office
About This Home
As of September 2021This English farmhouse will melt your heart when you walk thru the charming arched entry! Spacious, airy rooms, sun drenched gourmet KIT w/a quintessential farm house feel but is totally 2014! SS, granite, adjoining FR w/FP. Beautiful HDWD flrs, versatile flr pln perfect for entertaining! Oversized BRs, renovated BTHs. Awesome LL is a separate living area. Kitchenette, BR/bath, 2nd FR w/FP. Wine cellar! Stunning!
Last Agent to Sell the Property
Berkshire Hathaway HomeServices Chicago License #471007121 Listed on: 04/16/2014

Home Details
Home Type
- Single Family
Est. Annual Taxes
- $20,896
Year Built
- 1936
Lot Details
- Southern Exposure
- Fenced Yard
Parking
- Detached Garage
- Garage Transmitter
- Garage Door Opener
- Driveway
- Parking Included in Price
- Garage Is Owned
Home Design
- Traditional Architecture
- Slab Foundation
- Asphalt Shingled Roof
- Cedar
Interior Spaces
- Dry Bar
- Wood Burning Fireplace
- Fireplace With Gas Starter
- Mud Room
- Entrance Foyer
- Home Office
- Recreation Room
- Bonus Room
- Wood Flooring
- Storm Screens
Kitchen
- Breakfast Bar
- Walk-In Pantry
- Butlers Pantry
- Oven or Range
- Microwave
- High End Refrigerator
- Dishwasher
- Stainless Steel Appliances
- Kitchen Island
- Disposal
Bedrooms and Bathrooms
- Primary Bathroom is a Full Bathroom
- Dual Sinks
- Soaking Tub
- Separate Shower
Laundry
- Dryer
- Washer
Finished Basement
- Basement Fills Entire Space Under The House
- Finished Basement Bathroom
Utilities
- Forced Air Heating and Cooling System
- Heating System Uses Gas
- Lake Michigan Water
Additional Features
- North or South Exposure
- Brick Porch or Patio
Listing and Financial Details
- Homeowner Tax Exemptions
Ownership History
Purchase Details
Home Financials for this Owner
Home Financials are based on the most recent Mortgage that was taken out on this home.Purchase Details
Purchase Details
Home Financials for this Owner
Home Financials are based on the most recent Mortgage that was taken out on this home.Purchase Details
Home Financials for this Owner
Home Financials are based on the most recent Mortgage that was taken out on this home.Purchase Details
Home Financials for this Owner
Home Financials are based on the most recent Mortgage that was taken out on this home.Purchase Details
Home Financials for this Owner
Home Financials are based on the most recent Mortgage that was taken out on this home.Similar Homes in Glen Ellyn, IL
Home Values in the Area
Average Home Value in this Area
Purchase History
| Date | Type | Sale Price | Title Company |
|---|---|---|---|
| Deed | $875,000 | Fidelity National Title | |
| Interfamily Deed Transfer | -- | None Available | |
| Warranty Deed | $805,000 | Attorneys Title Guaranty Fun | |
| Deed | $750,000 | Stewart Title | |
| Warranty Deed | $750,000 | Stewart Title | |
| Warranty Deed | $657,000 | -- |
Mortgage History
| Date | Status | Loan Amount | Loan Type |
|---|---|---|---|
| Open | $700,000 | New Conventional | |
| Previous Owner | $510,400 | New Conventional | |
| Previous Owner | $177,000 | Stand Alone Second | |
| Previous Owner | $80,419 | Unknown | |
| Previous Owner | $644,000 | Adjustable Rate Mortgage/ARM | |
| Previous Owner | $598,000 | New Conventional | |
| Previous Owner | $606,000 | Future Advance Clause Open End Mortgage | |
| Previous Owner | $367,000 | New Conventional | |
| Previous Owner | $387,000 | New Conventional | |
| Previous Owner | $389,000 | New Conventional | |
| Previous Owner | $401,000 | Unknown | |
| Previous Owner | $150,000 | Credit Line Revolving | |
| Previous Owner | $417,000 | Unknown | |
| Previous Owner | $100,000 | Credit Line Revolving | |
| Previous Owner | $510,000 | No Value Available | |
| Previous Owner | $127,531 | Unknown |
Property History
| Date | Event | Price | Change | Sq Ft Price |
|---|---|---|---|---|
| 09/10/2021 09/10/21 | Sold | $875,000 | +1.2% | $293 / Sq Ft |
| 08/02/2021 08/02/21 | Pending | -- | -- | -- |
| 07/24/2021 07/24/21 | For Sale | $865,000 | +15.3% | $290 / Sq Ft |
| 06/27/2014 06/27/14 | Sold | $750,000 | -4.5% | $264 / Sq Ft |
| 04/28/2014 04/28/14 | Pending | -- | -- | -- |
| 04/16/2014 04/16/14 | For Sale | $785,000 | -- | $276 / Sq Ft |
Tax History Compared to Growth
Tax History
| Year | Tax Paid | Tax Assessment Tax Assessment Total Assessment is a certain percentage of the fair market value that is determined by local assessors to be the total taxable value of land and additions on the property. | Land | Improvement |
|---|---|---|---|---|
| 2023 | $20,896 | $288,670 | $40,400 | $248,270 |
| 2022 | $19,977 | $272,810 | $38,180 | $234,630 |
| 2021 | $19,220 | $266,330 | $37,270 | $229,060 |
| 2020 | $18,843 | $263,850 | $36,920 | $226,930 |
| 2019 | $18,431 | $256,890 | $35,950 | $220,940 |
| 2018 | $17,108 | $237,030 | $31,140 | $205,890 |
| 2017 | $16,862 | $228,280 | $29,990 | $198,290 |
| 2016 | $17,098 | $219,160 | $28,790 | $190,370 |
| 2015 | $17,072 | $209,090 | $27,470 | $181,620 |
| 2014 | $14,719 | $174,760 | $15,620 | $159,140 |
| 2013 | $14,330 | $175,290 | $15,670 | $159,620 |
Agents Affiliated with this Home
-

Seller's Agent in 2021
Matthew Todd
Coldwell Banker Real Estate Group
(312) 806-1586
30 in this area
62 Total Sales
-

Buyer's Agent in 2021
MMT Chicago, Jessica McCollum & Jani B
Real Broker, LLC
(630) 318-0107
16 in this area
45 Total Sales
-

Seller's Agent in 2014
Pattie Murray
Berkshire Hathaway HomeServices Chicago
(630) 842-6063
154 in this area
628 Total Sales
-

Buyer's Agent in 2014
Scott Newman
Keller Williams ONEChicago
(847) 894-5773
292 Total Sales
Map
Source: Midwest Real Estate Data (MRED)
MLS Number: MRD08587340
APN: 05-15-215-009
- 438 Hill Ave
- 253 N Kenilworth Ave
- 314 Hill Ave
- 285 Hill Ave
- 499 Ridgewood Ave
- 111 N Kenilworth Ave
- 451 Duane St
- 1715 Chesterfield Ave
- 300 Duane St Unit 6
- 310 Duane St
- 121 N Parkside Ave
- 389 Forest Ave
- 588 Glendale Ave
- 566 Glendale Ave
- 562 Summerdale Ave
- 33 Sunset Ave
- 504 Newton Ave
- 53 N Main St
- 505 Kenilworth Ave Unit 4
- 43 N Main St Unit 12
