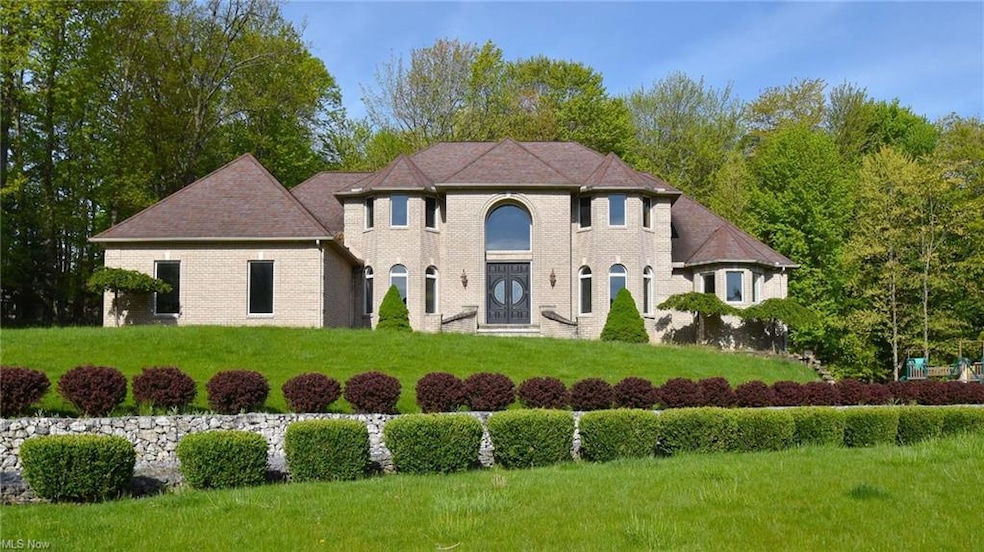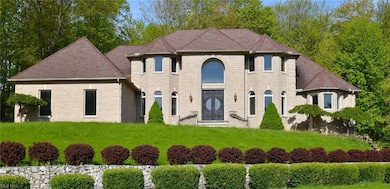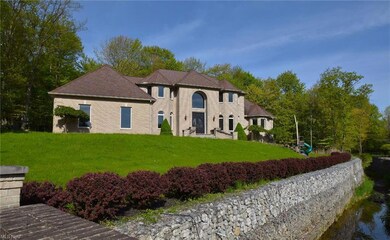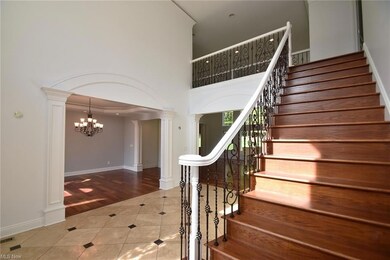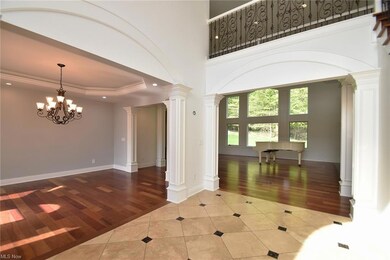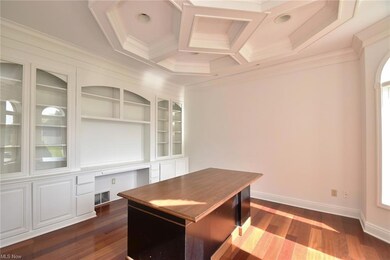
391 Village Dr Broadview Heights, OH 44147
Highlights
- Spa
- View of Trees or Woods
- Colonial Architecture
- Brecksville-Broadview Heights Middle School Rated A
- 1.05 Acre Lot
- Spring on Lot
About This Home
As of November 2023Welcome home to this luxurious 6 bedroom, 5 and 1/2 bathroom modern contemporary colonial home that features over 8k livable square feet located on a private cul de sac. This elegant home has amazing views, privacy, sits on over an acre, and has a creek that runs through the front yard. As you walk through the front doors you are greeted by a large foyer that leads into the spacious great room with a charming fireplace and wooded views! There is plenty of room to entertain guests, enjoy family time or just relax in the wide open kitchen area! Also on the main floor is the spacious Master bedroom with its own walk out to a private patio, master bath with his and her sink, jetted tub and rain drop shower for 2! The second level includes amazing views on the catwalk and 3 nice size bedrooms, a bonus room, and 2 full bathrooms. The remarkable walkout basement has a second full updated kitchen, 2 bedrooms, 2 full bathrooms, huge wet bar, and a sauna that just needs to be finished. The back yard features a patio with an amazing swim spa to relax and enjoy the views. This home has so much more to offer so please schedule your private showing today!!! Swim Spa and Sojin piano do convey with the property.
Last Agent to Sell the Property
Howard Hanna License #2018004864 Listed on: 05/15/2023

Co-Listed By
Stephanie Leonetti
Deleted Agent License #2020004738
Home Details
Home Type
- Single Family
Est. Annual Taxes
- $16,285
Year Built
- Built in 2008
Lot Details
- 1.05 Acre Lot
- Cul-De-Sac
- East Facing Home
- Wooded Lot
HOA Fees
- $13 Monthly HOA Fees
Parking
- 3 Car Direct Access Garage
- Garage Drain
- Garage Door Opener
Home Design
- Colonial Architecture
- Contemporary Architecture
- Brick Exterior Construction
- Asphalt Roof
Interior Spaces
- 2-Story Property
- Central Vacuum
- 1 Fireplace
- Views of Woods
Kitchen
- Built-In Oven
- Range
- Microwave
- Dishwasher
- Disposal
Bedrooms and Bathrooms
- 6 Bedrooms | 1 Main Level Bedroom
Laundry
- Dryer
- Washer
Finished Basement
- Walk-Out Basement
- Basement Fills Entire Space Under The House
Home Security
- Carbon Monoxide Detectors
- Fire and Smoke Detector
Outdoor Features
- Spa
- Spring on Lot
- Patio
- Porch
Utilities
- Forced Air Heating and Cooling System
- Heating System Uses Gas
Community Details
- Creekview Village Sub Community
Listing and Financial Details
- Assessor Parcel Number 581-17-062
Ownership History
Purchase Details
Home Financials for this Owner
Home Financials are based on the most recent Mortgage that was taken out on this home.Purchase Details
Purchase Details
Home Financials for this Owner
Home Financials are based on the most recent Mortgage that was taken out on this home.Purchase Details
Purchase Details
Similar Homes in Broadview Heights, OH
Home Values in the Area
Average Home Value in this Area
Purchase History
| Date | Type | Sale Price | Title Company |
|---|---|---|---|
| Warranty Deed | $805,000 | Common Law Title | |
| Quit Claim Deed | -- | None Listed On Document | |
| Warranty Deed | $727,000 | None Available | |
| Interfamily Deed Transfer | -- | None Available | |
| Survivorship Deed | -- | None Available | |
| Deed | -- | -- |
Mortgage History
| Date | Status | Loan Amount | Loan Type |
|---|---|---|---|
| Open | $450,000 | New Conventional | |
| Closed | $626,000 | New Conventional | |
| Previous Owner | $417,000 | Adjustable Rate Mortgage/ARM | |
| Previous Owner | $168,000 | Adjustable Rate Mortgage/ARM | |
| Previous Owner | $400,000 | Unknown | |
| Previous Owner | $200,000 | Unknown |
Property History
| Date | Event | Price | Change | Sq Ft Price |
|---|---|---|---|---|
| 11/01/2023 11/01/23 | Sold | $805,000 | -5.3% | $100 / Sq Ft |
| 09/15/2023 09/15/23 | Pending | -- | -- | -- |
| 07/27/2023 07/27/23 | Price Changed | $850,000 | 0.0% | $105 / Sq Ft |
| 07/27/2023 07/27/23 | For Sale | $850,000 | -5.5% | $105 / Sq Ft |
| 05/23/2023 05/23/23 | Pending | -- | -- | -- |
| 05/15/2023 05/15/23 | For Sale | $899,900 | +23.8% | $111 / Sq Ft |
| 04/06/2017 04/06/17 | Sold | $727,000 | -9.0% | $148 / Sq Ft |
| 02/11/2017 02/11/17 | Pending | -- | -- | -- |
| 02/10/2017 02/10/17 | For Sale | $799,000 | -- | $163 / Sq Ft |
Tax History Compared to Growth
Tax History
| Year | Tax Paid | Tax Assessment Tax Assessment Total Assessment is a certain percentage of the fair market value that is determined by local assessors to be the total taxable value of land and additions on the property. | Land | Improvement |
|---|---|---|---|---|
| 2024 | $15,262 | $280,000 | $45,815 | $234,185 |
| 2023 | $16,378 | $254,210 | $34,230 | $219,980 |
| 2022 | $16,285 | $254,210 | $34,230 | $219,980 |
| 2021 | $16,133 | $254,210 | $34,230 | $219,980 |
| 2020 | $17,182 | $244,410 | $32,900 | $211,510 |
| 2019 | $16,593 | $698,300 | $94,000 | $604,300 |
| 2018 | $15,365 | $244,410 | $32,900 | $211,510 |
| 2017 | $15,638 | $213,470 | $35,390 | $178,080 |
| 2016 | $14,255 | $213,470 | $35,390 | $178,080 |
| 2015 | $20,448 | $213,470 | $35,390 | $178,080 |
| 2014 | $20,448 | $199,510 | $33,080 | $166,430 |
Agents Affiliated with this Home
-
A
Seller's Agent in 2023
Andy Leonetti
Howard Hanna
(216) 407-6568
6 in this area
59 Total Sales
-
S
Seller Co-Listing Agent in 2023
Stephanie Leonetti
Deleted Agent
-
H
Buyer's Agent in 2023
Hasan Saleh
Encompass Ohio Realty
(216) 571-1145
1 in this area
60 Total Sales
-

Seller's Agent in 2017
Julia Mellon
Howard Hanna
(330) 348-1243
1 in this area
331 Total Sales
-
R
Buyer's Agent in 2017
Ruth Gamber
Deleted Agent
Map
Source: MLS Now (Howard Hanna)
MLS Number: 4454314
APN: 581-17-062
- 471 Quail Run Dr
- 8663 Scenicview Dr
- 879 Tollis Pkwy
- 1100 Tollis Pkwy Unit 106
- 550 Tollis Pkwy Unit 105
- 993 Pin Oaks Dr
- 8471 Broadview Rd
- 2376 W Wallings Rd
- 8375 Broadview Rd
- 8310 Broadview Rd
- 453 Bordeaux Blvd
- 8718 Falls Ln
- 8222 Briarwood Dr
- 11941 Apollo Dr
- 8883 Michaels Ln
- 104 Kimrose Ln Unit 104
- 2829 Lydia Dr
- 1165 Royalwood Rd
- 8507 Avery Rd
- 9135 Vista Dr
