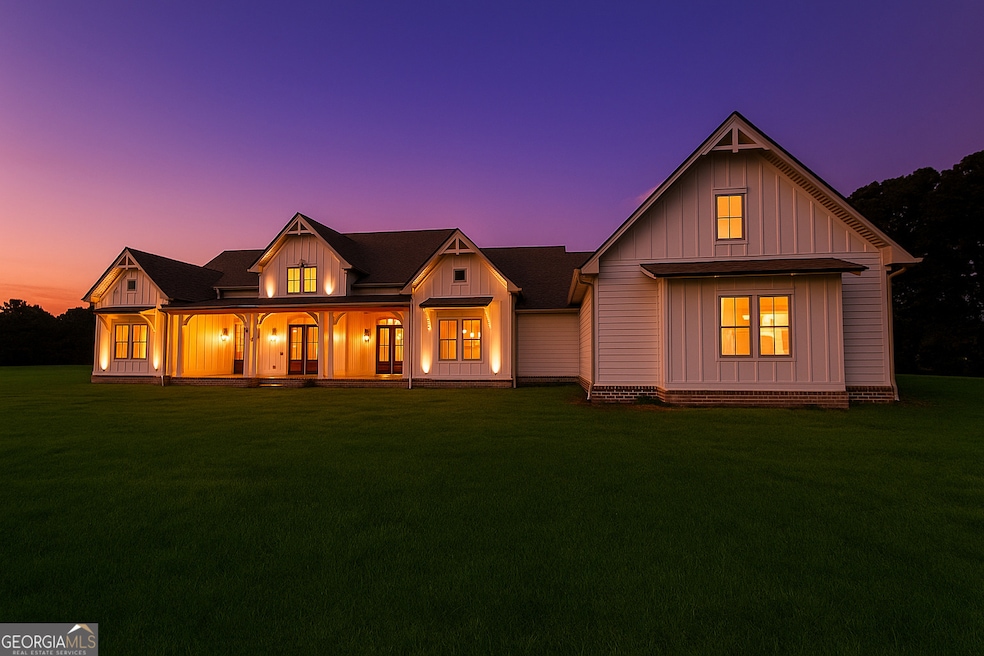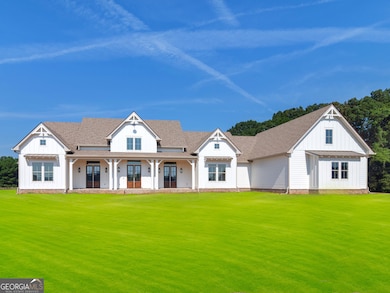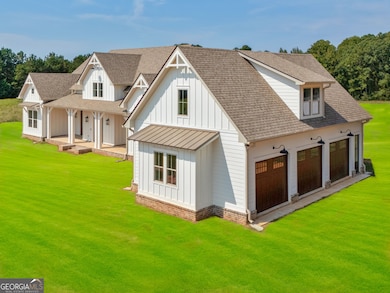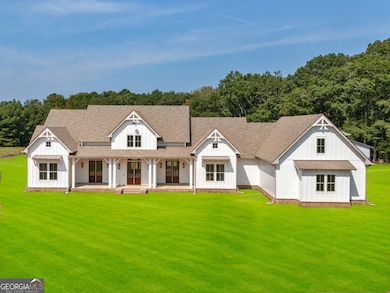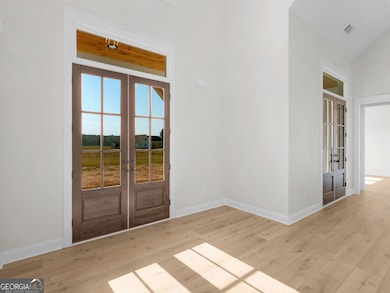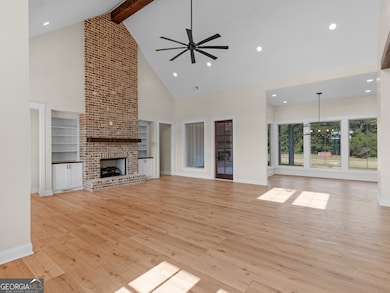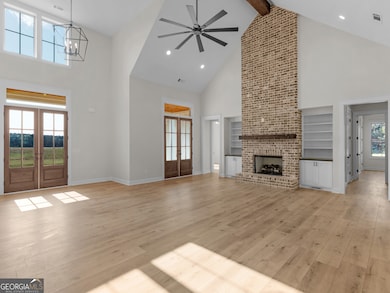391 Walter Moore Rd Jackson, GA 30233
Estimated payment $4,690/month
Highlights
- New Construction
- 12.01 Acre Lot
- Dining Room Seats More Than Twelve
- Second Garage
- Craftsman Architecture
- Private Lot
About This Home
Welcome to your PERFECT dream home, a perfect blend of luxury, space, and serenity. Nestled on 12 private acres, this new 2025 construction offers peaceful country living while keeping you close to all the conveniences you need! Inside, soaring 10-foot ceilings run throughout, with a breathtaking 26-foot ceiling in the living room that sets the stage for open, airy living. The main floor features 4 spacious bedrooms. The master suite is a true retreat, complete with private walk-through access to the back patio, a spa-like en suite bath with double vanities, a walk-in shower, and a soaking tub. The master closet even connects directly to the laundry room for unmatched convenience. Two additional bedrooms share a stylish Jack-and-Jill bathroom, while a guest suite includes its own private bath. You'll also find a dedicated office space and a convenient powder room for guests on the main level. The heart of the home is the kitchen, boasting a show-stopping island, farmhouse sink, stainless steel appliances, and ample storage. The kitchen flows seamlessly into the spacious living room where a floor to ceiling brick fireplace creates the perfect gathering spot. Upstairs, a 900 sq. ft. bonus room with walk-in attic access provides endless possibilities such as a media room, playroom, or fitness space. Step outside to a back patio designed for entertaining with plenty of room for everyone and its own fireplace that's just waiting for you to hang your flat-screen TV. Perfect for football weekends, family cookouts, or cozy nights by the fire. Car lovers and hobbyists will appreciate the three-car garage plus a detached 1,000+ sq. ft. shop, offering room for all your projects and storage needs.With modern comforts, soaring ceilings, and acreage to call your own, this property is more than a home, it's a lifestyle waiting on you! ** PLEASE DO NOT GO TO PROPERTY WITHOUT APPOINTMENT**
Home Details
Home Type
- Single Family
Est. Annual Taxes
- $951
Year Built
- Built in 2025 | New Construction
Lot Details
- 12.01 Acre Lot
- Private Lot
- Level Lot
- Open Lot
- Cleared Lot
- Grass Covered Lot
Home Design
- Craftsman Architecture
- 1.5-Story Property
- Slab Foundation
- Composition Roof
- Concrete Siding
Interior Spaces
- 3,095 Sq Ft Home
- Rear Stairs
- Bookcases
- Beamed Ceilings
- High Ceiling
- Gas Log Fireplace
- Double Pane Windows
- Two Story Entrance Foyer
- Family Room
- Living Room with Fireplace
- 2 Fireplaces
- Dining Room Seats More Than Twelve
- Formal Dining Room
- Home Office
- Bonus Room
- Pull Down Stairs to Attic
Kitchen
- Breakfast Room
- Breakfast Bar
- Walk-In Pantry
- Built-In Double Oven
- Cooktop
- Dishwasher
- Stainless Steel Appliances
- Kitchen Island
- Farmhouse Sink
Flooring
- Carpet
- Vinyl
Bedrooms and Bathrooms
- 4 Main Level Bedrooms
- Primary Bedroom on Main
- Split Bedroom Floorplan
- Walk-In Closet
- In-Law or Guest Suite
- Double Vanity
- Soaking Tub
- Separate Shower
Laundry
- Laundry Room
- Laundry in Hall
Home Security
- Home Security System
- Carbon Monoxide Detectors
- Fire and Smoke Detector
Parking
- 5 Car Garage
- Second Garage
- Parking Accessed On Kitchen Level
- Parking Shed
- Garage Door Opener
Outdoor Features
- Patio
- Outdoor Fireplace
- Separate Outdoor Workshop
- Outbuilding
- Porch
Schools
- Daughtry Elementary School
- Henderson Middle School
- Jackson High School
Farming
- Pasture
Utilities
- Central Heating and Cooling System
- Propane
- Septic Tank
- High Speed Internet
- Phone Available
- Cable TV Available
Community Details
- No Home Owners Association
Map
Home Values in the Area
Average Home Value in this Area
Tax History
| Year | Tax Paid | Tax Assessment Tax Assessment Total Assessment is a certain percentage of the fair market value that is determined by local assessors to be the total taxable value of land and additions on the property. | Land | Improvement |
|---|---|---|---|---|
| 2024 | $1,976 | $39,393 | $39,393 | $0 |
Property History
| Date | Event | Price | List to Sale | Price per Sq Ft |
|---|---|---|---|---|
| 11/07/2025 11/07/25 | Price Changed | $875,000 | -0.6% | $283 / Sq Ft |
| 10/13/2025 10/13/25 | Price Changed | $880,000 | -1.7% | $284 / Sq Ft |
| 09/23/2025 09/23/25 | For Sale | $895,000 | -- | $289 / Sq Ft |
Source: Georgia MLS
MLS Number: 10611203
APN: 00170-030-H00
- 1873 Georgia 42
- 0 N Highway 42 Unit BUNCH ROAD 10507866
- 106 Maple Valley Dr
- 215 Bonnies Way
- 109 William Ct
- 117 Home Ct
- 212 Willow Ridge Ln
- 113 Pebble Creek Dr
- 265 Kudzu St
- 0 Bunch Rd
- 131 Stony Brook Cir
- 673 England Chapel Rd
- 150 Dub Walker Rd
- 0 Old Thaxton Rd Unit 10498892
- 332 England Chapel Rd
- 1209 Brookwood Ave
- 159 County Line Rd
- 0 County Line Rd Unit 10539097
- 304 Patrick Cir
- 0 Buster Brown Rd Unit 10532824
- 1469 N 42 Hwy Unit E30
- 1469 N 42 Hwy Unit H43
- 250 Grand Magnolia St
- 151 Cherokee Rose Dr
- 243 Jasmine Dr
- 137 Flowering Cherry St
- 486 Grand Magnolia St
- 428 Grand Magnolia St
- 725 Grove Pointe Cir
- 649 Gleaner Way
- 1100 Amadas Dr
- 409 Atlas Ct
- 148 Oliver Dr
- 424 Bell Flower Trail
- 204 Oliver Dr
- 304 Draba Ln
- 413 Grove Park Dr
- 201 Retour Cir
- 225 Indian Springs Dr
- 116 Al Jennah Blvd
