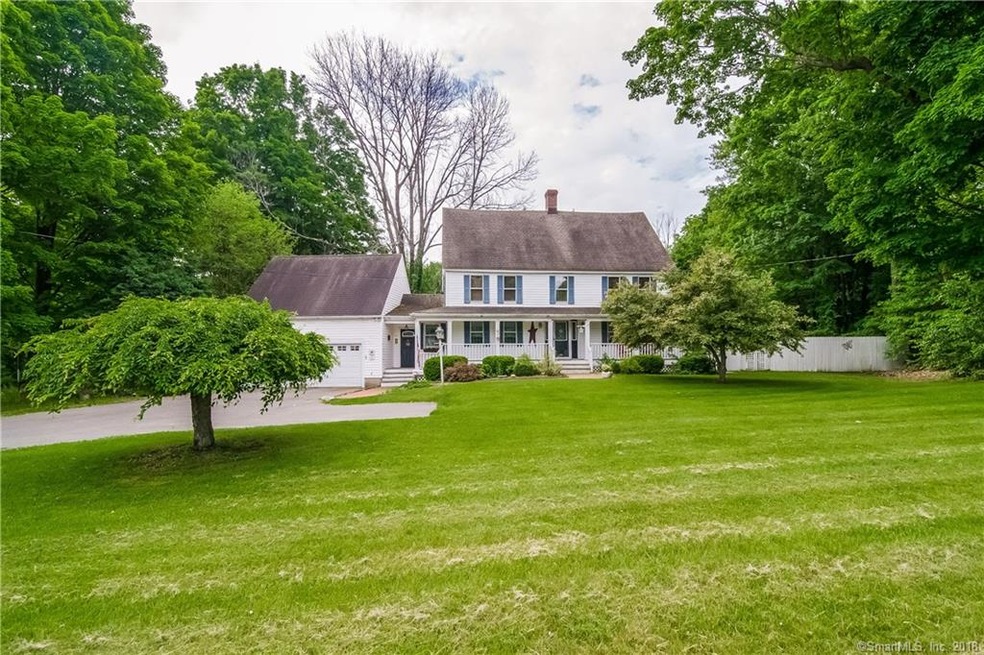
391 Wolcott St Bristol, CT 06010
South Bristol NeighborhoodHighlights
- 0.86 Acre Lot
- Fruit Trees
- Property is near public transit
- Colonial Architecture
- Covered Deck
- Attic
About This Home
As of April 2022******** Open House... November 18th... Time 1pm to 3pm.*********This Charming 7 room Colonial home has tons of character, gorgeous secluded backyard a inviting wide front porch. Features a remodeled farmhouse style kitchen complete with craftsmanship cabinetry, granite counter tops, tiled back splash and a separate coffee/wet bar. A spacious family room with historically depicted pellet stove, brand shaker style lighting and slider to deck area. Formal dining room for your special dinners. Three bedrooms: master bedroom with walk in closet. Two full baths, one with a jetted tub. Screened-in back porch and brick patio to enjoy this summer on a .86 level lot. Two car garage with third garage door for lawn motor or recreational vehicles. Attic in garage for possible expansion. Updated electrical, windows, bathrooms. Truly a warm and inviting home!!
Last Agent to Sell the Property
Showcase Realty, Inc. License #RES.0760901 Listed on: 04/25/2018

Home Details
Home Type
- Single Family
Est. Annual Taxes
- $5,598
Year Built
- Built in 1736
Lot Details
- 0.86 Acre Lot
- Level Lot
- Fruit Trees
- Partially Wooded Lot
- Property is zoned R-15
Home Design
- Colonial Architecture
- Asphalt Shingled Roof
- Vinyl Siding
- Masonry
Interior Spaces
- 2,088 Sq Ft Home
- Thermal Windows
- Awning
- Basement Fills Entire Space Under The House
- Pull Down Stairs to Attic
Kitchen
- Oven or Range
- Microwave
Bedrooms and Bathrooms
- 3 Bedrooms
- 2 Full Bathrooms
Laundry
- Laundry on lower level
- Dryer
Home Security
- Storm Windows
- Storm Doors
Parking
- 2 Car Attached Garage
- Parking Deck
- Automatic Garage Door Opener
- Driveway
Outdoor Features
- Covered Deck
- Breezeway
- Porch
Location
- Property is near public transit
- Property is near a golf course
Utilities
- Window Unit Cooling System
- Heating System Uses Oil
- Fuel Tank Located in Basement
- Cable TV Available
Community Details
- No Home Owners Association
- Public Transportation
Ownership History
Purchase Details
Home Financials for this Owner
Home Financials are based on the most recent Mortgage that was taken out on this home.Similar Homes in Bristol, CT
Home Values in the Area
Average Home Value in this Area
Purchase History
| Date | Type | Sale Price | Title Company |
|---|---|---|---|
| Warranty Deed | $238,500 | -- |
Mortgage History
| Date | Status | Loan Amount | Loan Type |
|---|---|---|---|
| Open | $234,179 | FHA | |
| Previous Owner | $172,500 | No Value Available | |
| Previous Owner | $120,000 | No Value Available | |
| Previous Owner | $62,000 | No Value Available | |
| Previous Owner | $50,000 | No Value Available |
Property History
| Date | Event | Price | Change | Sq Ft Price |
|---|---|---|---|---|
| 04/29/2022 04/29/22 | Sold | $295,000 | -1.0% | $141 / Sq Ft |
| 03/08/2022 03/08/22 | Pending | -- | -- | -- |
| 03/01/2022 03/01/22 | For Sale | $298,000 | +24.9% | $143 / Sq Ft |
| 01/31/2019 01/31/19 | Sold | $238,500 | 0.0% | $114 / Sq Ft |
| 01/15/2019 01/15/19 | Pending | -- | -- | -- |
| 09/04/2018 09/04/18 | Price Changed | $238,500 | -4.2% | $114 / Sq Ft |
| 07/18/2018 07/18/18 | Price Changed | $249,000 | -3.7% | $119 / Sq Ft |
| 06/04/2018 06/04/18 | Price Changed | $258,500 | -0.4% | $124 / Sq Ft |
| 04/25/2018 04/25/18 | For Sale | $259,500 | -- | $124 / Sq Ft |
Tax History Compared to Growth
Tax History
| Year | Tax Paid | Tax Assessment Tax Assessment Total Assessment is a certain percentage of the fair market value that is determined by local assessors to be the total taxable value of land and additions on the property. | Land | Improvement |
|---|---|---|---|---|
| 2025 | $7,399 | $219,240 | $42,560 | $176,680 |
| 2024 | $6,983 | $219,240 | $42,560 | $176,680 |
| 2023 | $6,654 | $219,240 | $42,560 | $176,680 |
| 2022 | $5,822 | $151,800 | $30,550 | $121,250 |
| 2021 | $5,822 | $151,800 | $30,550 | $121,250 |
| 2020 | $5,822 | $151,800 | $30,550 | $121,250 |
| 2019 | $5,776 | $151,800 | $30,560 | $121,240 |
| 2018 | $5,598 | $151,800 | $30,560 | $121,240 |
| 2017 | $5,245 | $145,580 | $43,660 | $101,920 |
| 2016 | $5,245 | $145,580 | $43,660 | $101,920 |
| 2015 | $5,039 | $145,580 | $43,660 | $101,920 |
| 2014 | $5,039 | $145,580 | $43,660 | $101,920 |
Agents Affiliated with this Home
-

Seller's Agent in 2022
Maria Theam
Tier 1 Real Estate
(860) 877-0594
5 in this area
63 Total Sales
-
J
Buyer's Agent in 2022
Jeffrey Gardner
The Bella Group, LLC
(860) 307-4925
5 in this area
33 Total Sales
-

Seller's Agent in 2019
Cindy Jannetty
Showcase Realty, Inc.
(203) 910-8989
4 Total Sales
Map
Source: SmartMLS
MLS Number: 170075632
APN: BRIS-000007-000000-000037
- 198 Crown St
- 155 Melinda Ln
- 489 Wolcott St Unit 35
- 489 Wolcott St Unit 65
- 489 Wolcott St Unit 42
- 15 Magnolia Ave
- 70 Allen St
- 30 Earl St
- 132 Gridley St
- 148 Greene St
- 47 Colony St
- 52 Colony St
- 6 Houghton St
- 53 Norton St
- 202 Pleasant View Ave
- 164 East Rd
- 167 East Rd
- 34 Peck Ln
- 38 Porter Ct
- 306 Divinity St
