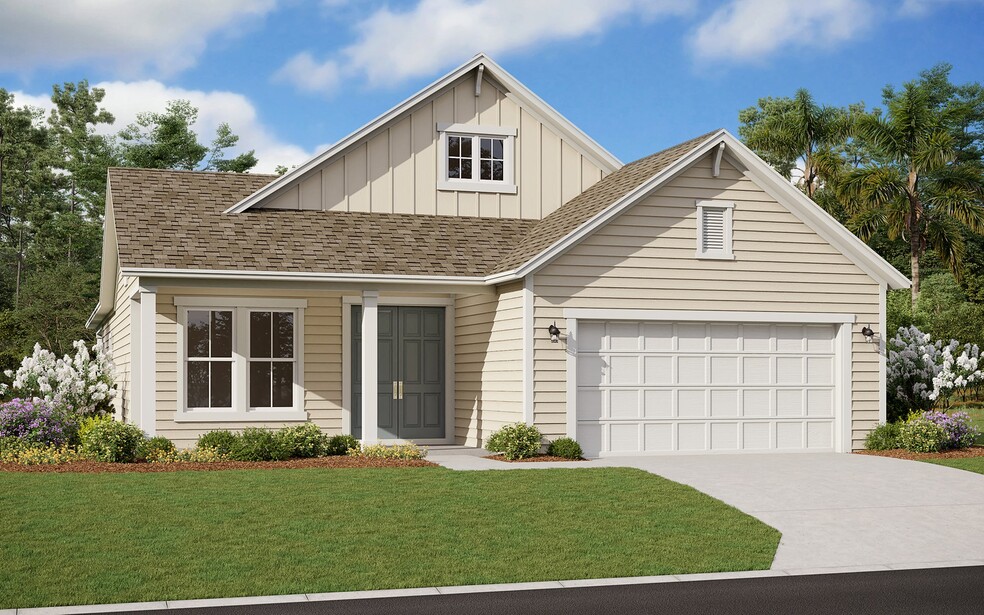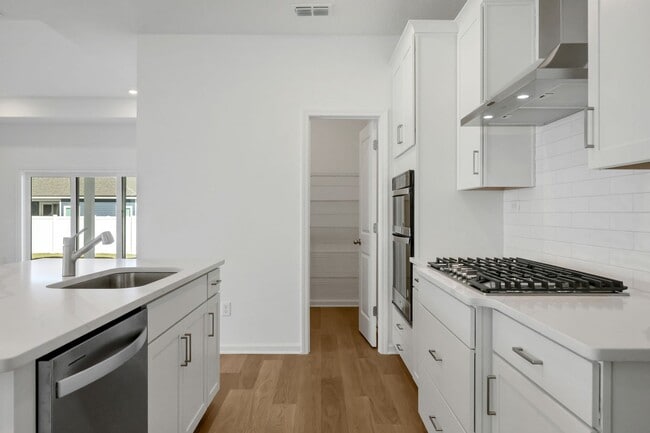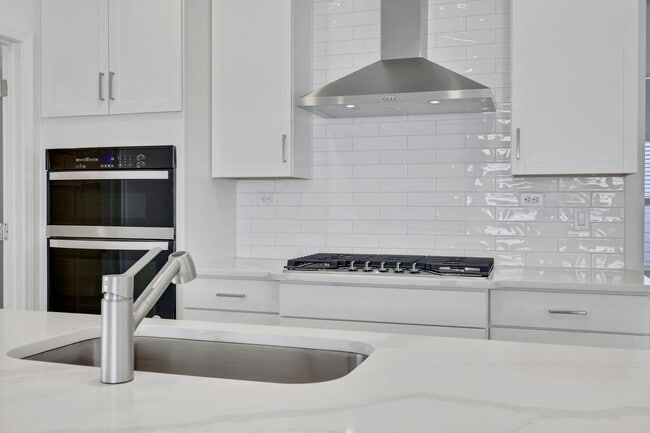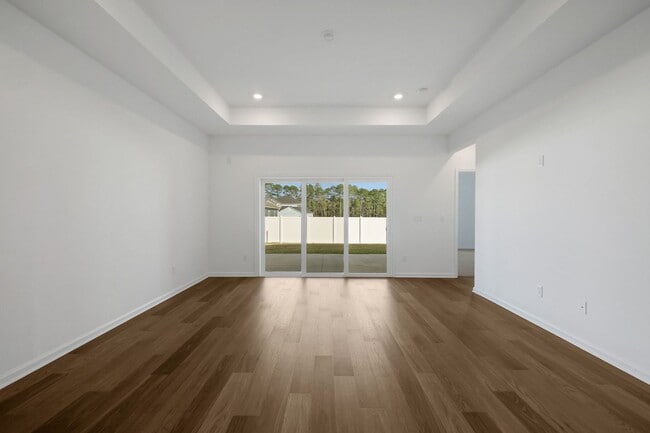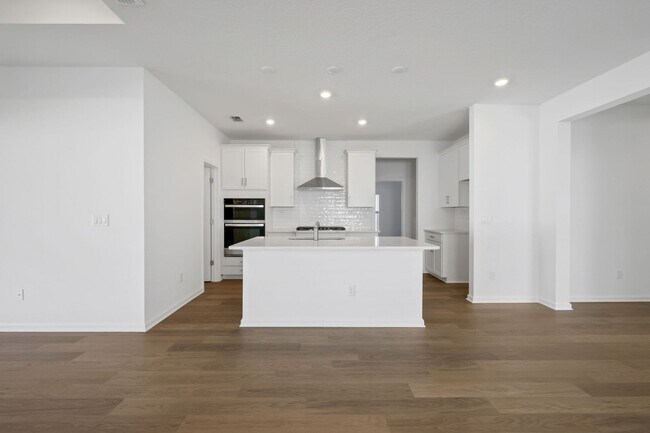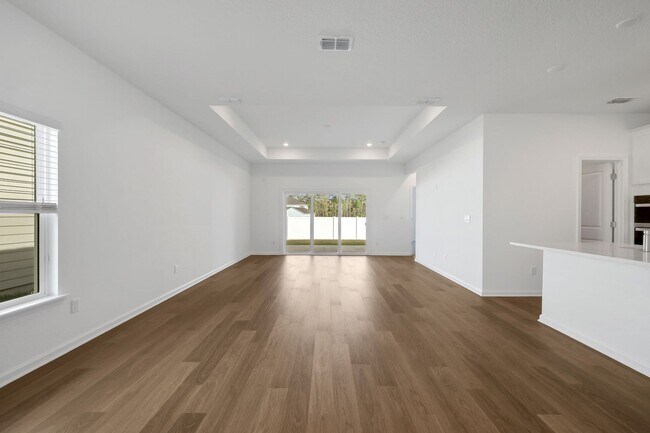
Estimated payment $2,323/month
Highlights
- New Construction
- Clubhouse
- Community Pool
- Green Cove Springs Junior High School Rated A-
- Pond in Community
- Walk-In Pantry
About This Home
Welcoming Double Door Entry into the Edison. 5 Bedrooms and 9’ft Ceilings Throughout. Open and inviting Great Room-Dining-Kitchen that offers a chef’s kitchen with a roomy solid surface island for gathering around. Loads of storage is available in the walk-in pantry. An amazing owner’s suite is located away from the two additional bedrooms with a private on suite bath that offers a soaking tub and step in shower, double sink and separate water closet. Oversized walk-in closet completes your private owner’s suite oasis. A corner covered Lanai overlooks your fully landscaped backyard. Photos are representative of a Edison Floorplan**
Builder Incentives
For a limited time, enjoy low rates and no payments until 2026 when you purchase select quick move-in homes from Dream Finders Homes.
Sales Office
| Monday - Saturday |
10:00 AM - 6:00 PM
|
| Sunday |
12:00 PM - 6:00 PM
|
Home Details
Home Type
- Single Family
Parking
- 2 Car Garage
Taxes
- Special Tax
Home Design
- New Construction
Interior Spaces
- 1-Story Property
- Walk-In Pantry
Bedrooms and Bathrooms
- 3 Bedrooms
- 2 Full Bathrooms
- Soaking Tub
Community Details
Overview
- Property has a Home Owners Association
- Pond in Community
Amenities
- Clubhouse
Recreation
- Community Playground
- Community Pool
- Dog Park
Map
Other Move In Ready Homes in Amberly
About the Builder
- 5503 Millie Way
- The Preserve at Laurelton - The Canopy Collection
- The Preserve at Laurelton - The Haven Collection
- 0 Air Park Loop W Unit 2091409
- Laurelton - Seasons Collection
- 1134 Brewsters Cove
- 0 Rosehill Ave
- Rookery
- 452 Vermont Ave
- 100 El Dorado Dr
- 2005 S County Road 16
- 1948 Wager Rd
- 654 S Orange Ave
- 0 Idlewild Ave Unit 2059265
- 0 Idlewild Ave Unit 2059261
- 206 S Oakridge Ave
- 1303 Bonaventure Ave
- 1116 Bonaventure Ave
- 0 N Cypress Ave Unit 254846
- 1110 Palmer St Unit Lots 2 - Lot 12
