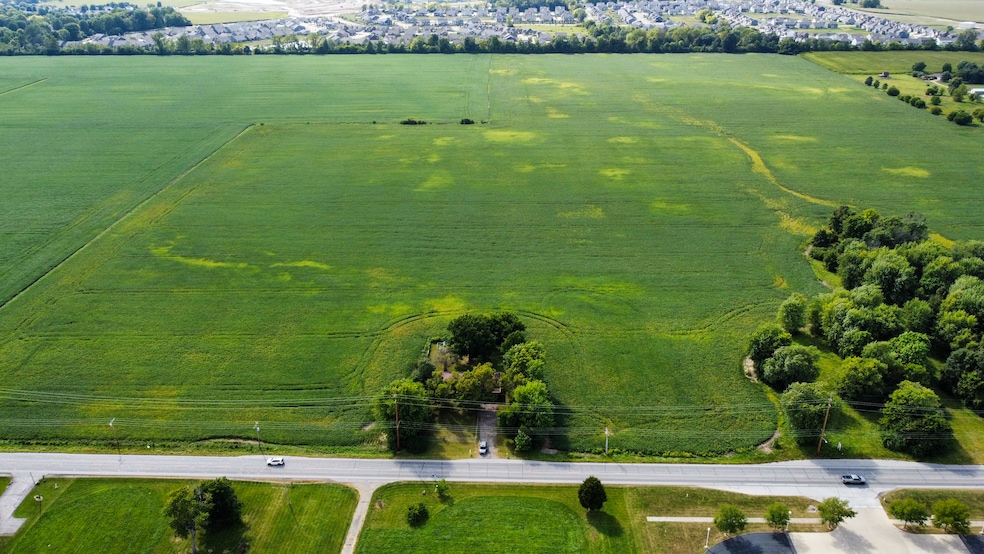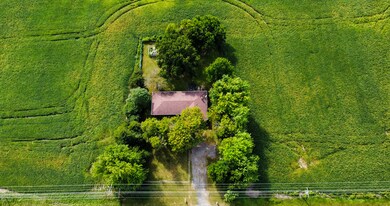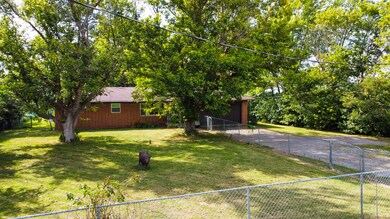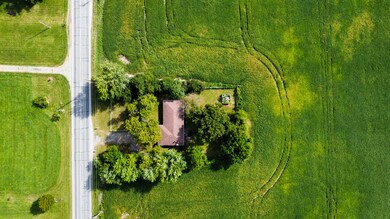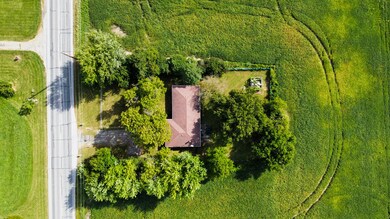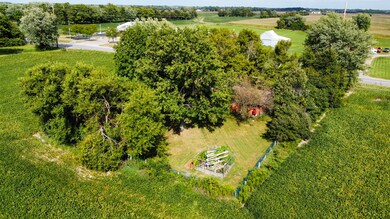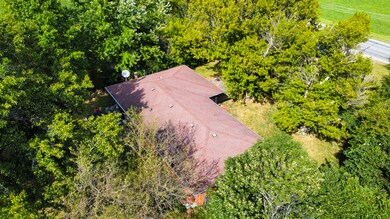3910 N State Road 135 Franklin, IN 46131
Estimated payment $5,360/month
Total Views
33,575
4
Beds
1.5
Baths
1,170
Sq Ft
$855
Price per Sq Ft
Highlights
- Mature Trees
- Ranch Style House
- 2 Car Attached Garage
- Maple Grove Elementary School Rated A
- No HOA
- Eat-In Kitchen
About This Home
**THIS PROPERTY IS PRICED FOR SALE AS PROPOSED COMMERCIAL USE** State Road 135 frontage is the key to your business getting tons of traffic. The property is currently zoned residential and would need to be rezoned for commercial use.
Home Details
Home Type
- Single Family
Est. Annual Taxes
- $1,138
Year Built
- Built in 1969
Lot Details
- 0.53 Acre Lot
- Rural Setting
- Mature Trees
Parking
- 2 Car Attached Garage
Home Design
- Ranch Style House
- Brick Exterior Construction
- Brick Foundation
- Block Foundation
Interior Spaces
- 1,170 Sq Ft Home
- Ceramic Tile Flooring
- Sump Pump
- Laundry in Garage
Kitchen
- Eat-In Kitchen
- Electric Oven
Bedrooms and Bathrooms
- 4 Bedrooms
Schools
- Center Grove Middle School Central
- Center Grove High School
Utilities
- Forced Air Heating and Cooling System
- Electric Water Heater
Community Details
- No Home Owners Association
Listing and Financial Details
- Assessor Parcel Number 410435011002000054
Map
Create a Home Valuation Report for This Property
The Home Valuation Report is an in-depth analysis detailing your home's value as well as a comparison with similar homes in the area
Home Values in the Area
Average Home Value in this Area
Tax History
| Year | Tax Paid | Tax Assessment Tax Assessment Total Assessment is a certain percentage of the fair market value that is determined by local assessors to be the total taxable value of land and additions on the property. | Land | Improvement |
|---|---|---|---|---|
| 2025 | $1,407 | $200,300 | $27,100 | $173,200 |
| 2024 | $1,407 | $166,400 | $27,100 | $139,300 |
| 2023 | $1,106 | $143,900 | $27,100 | $116,800 |
| 2022 | $1,139 | $143,900 | $27,100 | $116,800 |
| 2021 | $908 | $129,400 | $27,100 | $102,300 |
| 2020 | $763 | $117,100 | $27,100 | $90,000 |
| 2019 | $801 | $114,100 | $27,100 | $87,000 |
| 2018 | $783 | $111,800 | $27,100 | $84,700 |
| 2017 | $733 | $110,100 | $27,100 | $83,000 |
| 2016 | $636 | $107,100 | $27,100 | $80,000 |
| 2014 | $669 | $105,500 | $27,100 | $78,400 |
| 2013 | $669 | $105,200 | $27,100 | $78,100 |
Source: Public Records
Property History
| Date | Event | Price | List to Sale | Price per Sq Ft | Prior Sale |
|---|---|---|---|---|---|
| 07/11/2025 07/11/25 | Pending | -- | -- | -- | |
| 09/06/2023 09/06/23 | For Sale | $1,000,000 | +509.8% | $855 / Sq Ft | |
| 07/31/2020 07/31/20 | Sold | $164,000 | +9.3% | $140 / Sq Ft | View Prior Sale |
| 07/08/2020 07/08/20 | Pending | -- | -- | -- | |
| 07/04/2020 07/04/20 | For Sale | $150,000 | -- | $128 / Sq Ft |
Source: MIBOR Broker Listing Cooperative®
Purchase History
| Date | Type | Sale Price | Title Company |
|---|---|---|---|
| Warranty Deed | -- | None Available |
Source: Public Records
Mortgage History
| Date | Status | Loan Amount | Loan Type |
|---|---|---|---|
| Previous Owner | $157,625 | New Conventional |
Source: Public Records
Source: MIBOR Broker Listing Cooperative®
MLS Number: 21941142
APN: 41-04-35-011-002.000-054
Nearby Homes
- 3863 Albert Ln
- 3609 Merchmont Rd
- 127 Oxbow Rd
- 3644 Chalmers Dr
- 3669 Chalmers Dr
- 40 Village Rd
- 000 North St
- 00A North St
- 31 N Wagon Rd
- 3846 Forbes Rd
- 350 North St
- 4216 Lauder Rd
- 963 Booneway Ln
- 4231 Viewforth Ln
- 3636 Hauser Ct
- 3628 Hauser Ct
- 3891 Bozeman Way
- 390 Park Ave
- Columbia Basement Plan at Sawyer Walk - Prestige Series
- Dimora Plan at Sawyer Walk - Villas
