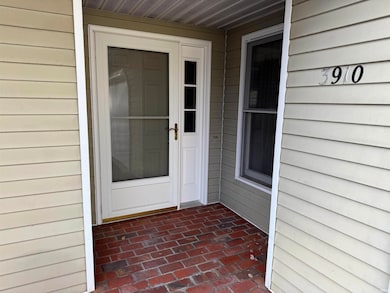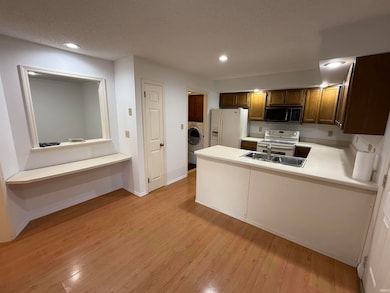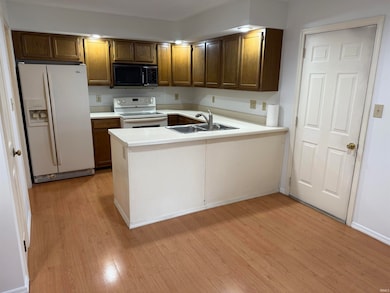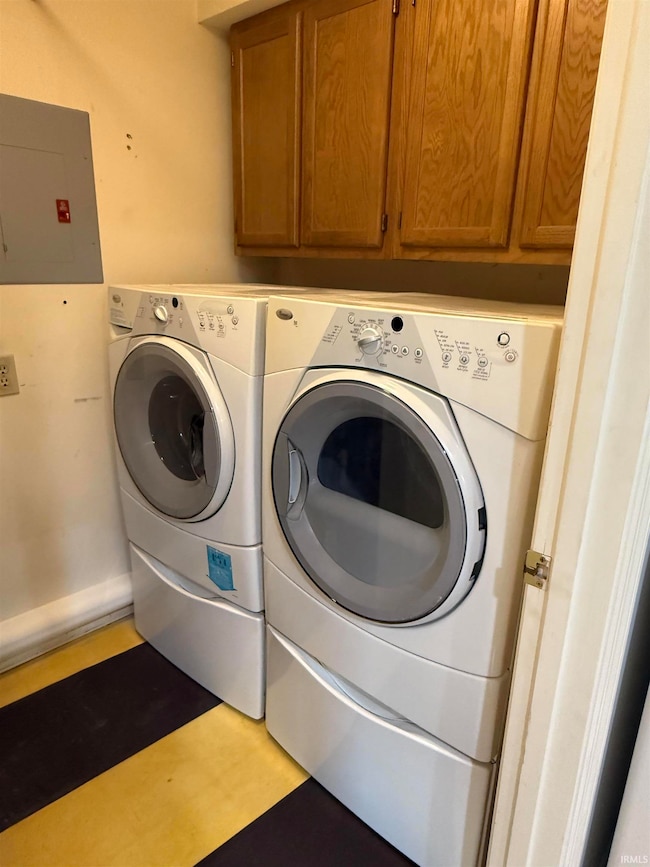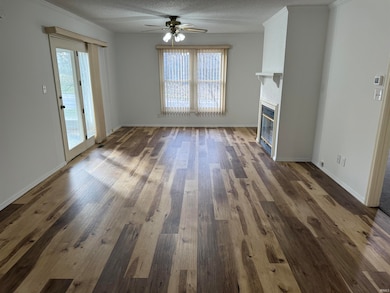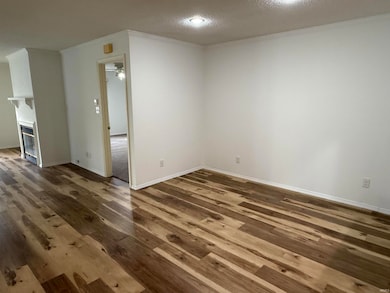3910 S Laurel Ct Bloomington, IN 47401
Estimated payment $1,704/month
Highlights
- Primary Bedroom Suite
- Clubhouse
- Covered Patio or Porch
- Childs Elementary School Rated A
- Community Pool
- Cul-De-Sac
About This Home
Welcome to 3910 S Laurel Ct — a charming, three bedroom/two bath condo nestled in the peaceful Peppergrass neighborhood of Bloomington. The property features new flooring in most areas and is a perfect blend of comfort, community, and convenience. Situated at the end of a tranquil court, this home enjoys minimal through-traffic and a safe, calm environment — ideal for anyone who values privacy and peace. Peppergrass is a well-established community known for its warm, neighborly atmosphere. Neighborhood amenities include a clubhouse and a community pool, perfect for relaxing weekends, socializing with neighbors, or hosting summer gatherings. Peppergrass is ideally located, making it easy to reach shopping, parks, and schools. This home isn’t just a place to live — it’s a place to belong. Whether you’re settling down for years or looking for a welcoming next step, the sense of community here is strong. With amenities like a pool and clubhouse, plus green space and quiet streets, 3910 S Laurel Ct promises a lifestyle that’s both relaxing and neighborly.
Listing Agent
RE/MAX Acclaimed Properties Brokerage Phone: 812-564-1111 Listed on: 11/15/2025

Property Details
Home Type
- Condominium
Est. Annual Taxes
- $2,281
Year Built
- Built in 1987
HOA Fees
- $355 Monthly HOA Fees
Parking
- 2 Car Attached Garage
- Garage Door Opener
- Driveway
Home Design
- Slab Foundation
- Asphalt Roof
- Vinyl Construction Material
Interior Spaces
- 1,514 Sq Ft Home
- 1-Story Property
- Ceiling Fan
- Gas Log Fireplace
- Living Room with Fireplace
Kitchen
- Electric Oven or Range
- Laminate Countertops
Flooring
- Carpet
- Laminate
Bedrooms and Bathrooms
- 3 Bedrooms
- Primary Bedroom Suite
- Walk-In Closet
- 2 Full Bathrooms
- Bathtub with Shower
Laundry
- Laundry on main level
- Washer and Electric Dryer Hookup
Schools
- Childs Elementary School
- Jackson Creek Middle School
- Bloomington South High School
Utilities
- Forced Air Heating and Cooling System
- Heating System Uses Gas
Additional Features
- Covered Patio or Porch
- Cul-De-Sac
- Suburban Location
Listing and Financial Details
- Assessor Parcel Number 53-08-16-413-051.000-009
Community Details
Overview
- Peppergrass Subdivision
Amenities
- Clubhouse
Recreation
- Community Pool
Map
Tax History
| Year | Tax Paid | Tax Assessment Tax Assessment Total Assessment is a certain percentage of the fair market value that is determined by local assessors to be the total taxable value of land and additions on the property. | Land | Improvement |
|---|---|---|---|---|
| 2024 | $2,281 | $231,100 | $57,500 | $173,600 |
| 2023 | $2,237 | $229,200 | $57,500 | $171,700 |
| 2022 | $2,027 | $208,500 | $50,000 | $158,500 |
| 2021 | $1,667 | $177,300 | $50,000 | $127,300 |
| 2020 | $1,529 | $167,700 | $50,000 | $117,700 |
| 2019 | $1,464 | $160,300 | $25,000 | $135,300 |
| 2018 | $1,390 | $153,900 | $25,000 | $128,900 |
| 2017 | $1,252 | $143,600 | $25,000 | $118,600 |
| 2016 | $1,191 | $141,000 | $25,000 | $116,000 |
| 2014 | $1,144 | $137,300 | $25,000 | $112,300 |
Property History
| Date | Event | Price | List to Sale | Price per Sq Ft |
|---|---|---|---|---|
| 01/08/2026 01/08/26 | Price Changed | $225,000 | -2.2% | $149 / Sq Ft |
| 11/15/2025 11/15/25 | For Sale | $230,000 | -- | $152 / Sq Ft |
Source: Indiana Regional MLS
MLS Number: 202546276
APN: 53-08-16-413-051.000-009
- 3919 S Laurel Ct
- 3853 S Laurel Ct
- 664 1/2 E Heather Dr
- 4155 S Walnut Street Pike
- 1158 E Citation Dr
- 4040 S Old State Road 37
- 1167 E Secretariat Ct
- 4423 S Old State Road 37
- 715 E Eddington Ct
- 705 E Crestline Dr
- 802 E Allendale Dr
- 4444 S Old State Road 37
- 4372 S Rotterdam Dr
- 1186 E Winners Cir
- 724 E Crestline Dr
- 4225 Red Pine Dr
- 3512 Wellington Dr
- 646 E Sherwood Hills Dr
- 4421 S Derby Dr
- 2869 S Walnut Street Pike
- 657 E Heather Dr
- 3296 Walnut Springs Dr
- 648 E Sherwood Hills Dr
- 791 E Sherwood Hills Dr
- 740 E Sherwood Hills Dr
- 606 E Sherwood Hills Dr
- 2780 S Walnut Street Pike
- 4820 S Old State Road 37
- 2995 S Acadia Ct
- 3126 S Acadia Ct
- 3009 S Rogers St
- 223 E Winslow Rd Unit 1
- 225 E Winslow Rd Unit . 2
- 2473 S Brittany Ln
- 2350 S Henderson St
- 367 W Country Club Dr
- 369 W Country Club Dr
- 367 A W Country Club Dr
- 371 W Country Club Dr
- 533 E Graham Place
Ask me questions while you tour the home.

