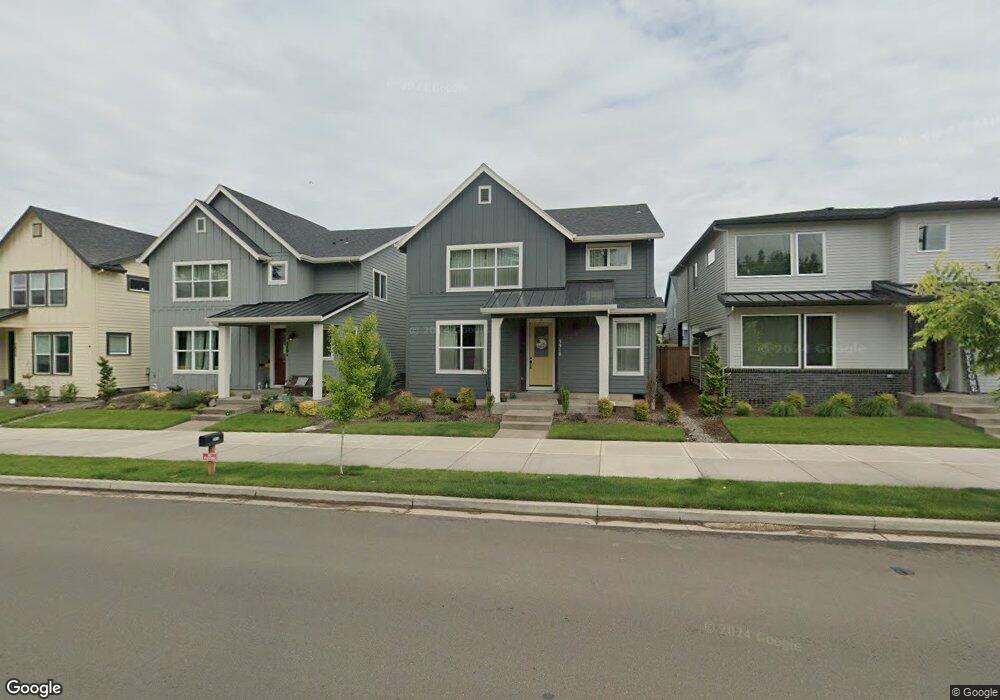3910 SE 67th Ave Hillsboro, OR 97123
Southeast Hillsboro NeighborhoodEstimated Value: $652,000 - $692,000
About This Home
This beautiful two-story home, built in 2020, offers 2,312 sq. ft. of living space in Reeds Crossing with abundant natural light and is conveniently located across from Rosedale Elementary School.
On the main level, the living room features a cozy fireplace and is connected to a bedroom with a closet, a full bathroom, a coat closet, and a kitchen. The kitchen boasts granite countertops and comes equipped with appliances, including a Samsung refrigerator and Whirlpool microwave, oven, and dishwasher.
The upper level offers a loft, four bedrooms, and two bathrooms. The spacious master bedroom includes attached bathroom with dual vanity sinks and a walk-in closet.
A charming patio with custom deck tiles and garden planters extends from the main level, leading to a two-car garage. The garage accommodates two vehicles, with space for two additional cars in the driveway. Street parking is also available in front of the house.
Tenants pay for utilities: Water, Internet, Gas, Electricity & Trash.
Owner pays HOA and HOA takes care of yard maintenance. This home is subject to the HOA's rules and regulations which must be followed.
No marijuana or drug use allowed on the property.
The Reeds community features two dog parks for all sizes, lush green spaces, safe walking trails, and parks. Residents can also enjoy community gardens and the upcoming Town Center, featuring dining options like Shake Shack, Insomnia Coffee & Co, Chill n Grill Indian Fusion, Nikki Sushi & Steak, Spitz Mediterranean Street Food, Chimcking, Cinnabon/Carvel, and Jamba Juice.
The community is home to Tamarack Elementary School, an Active Wellness Center, and Providence Urgent Care.
With close proximity to Intel, Nike, a golf course, and various other amenities, this home offers luxury and convenience in one package.
Lease Duration: 12-month lease preferred, with flexibility for longer terms.
Rent: $3400 per month.
Security Deposit: Equal to one month's rent.
Utilities: Tenants pay for Water, Internet, Gas, Electricity & Trash.
HOA: Paid by the Property Owner.
Smoking Policy: This is a non-smoking property.
Renter's Insurance: Required for the duration of the lease.
Move-In Date: Available starting November 19th, 2024.
Ownership History
Purchase Details
Home Financials for this Owner
Home Financials are based on the most recent Mortgage that was taken out on this home.Purchase Details
Home Financials for this Owner
Home Financials are based on the most recent Mortgage that was taken out on this home.Home Values in the Area
Average Home Value in this Area
Purchase History
| Date | Buyer | Sale Price | Title Company |
|---|---|---|---|
| Lanke Pruthvi Raj | $546,434 | First American | |
| Lanke Pruthvi Raj | $546,434 | First American Title |
Mortgage History
| Date | Status | Borrower | Loan Amount |
|---|---|---|---|
| Open | Lanke Pruthvi Raj | $495,776 | |
| Closed | Lanke Pruthvi Raj | $495,776 |
Property History
| Date | Event | Price | List to Sale | Price per Sq Ft |
|---|---|---|---|---|
| 11/30/2024 11/30/24 | Off Market | $3,400 | -- | -- |
| 11/18/2024 11/18/24 | For Rent | $3,400 | 0.0% | -- |
| 10/28/2024 10/28/24 | For Rent | $3,400 | 0.0% | -- |
| 10/28/2024 10/28/24 | Off Market | $3,400 | -- | -- |
| 10/08/2024 10/08/24 | Off Market | $3,400 | -- | -- |
| 09/25/2024 09/25/24 | For Rent | $3,400 | -- | -- |
Tax History Compared to Growth
Tax History
| Year | Tax Paid | Tax Assessment Tax Assessment Total Assessment is a certain percentage of the fair market value that is determined by local assessors to be the total taxable value of land and additions on the property. | Land | Improvement |
|---|---|---|---|---|
| 2025 | $6,172 | $377,580 | -- | -- |
| 2024 | $5,996 | $366,590 | -- | -- |
| 2023 | $5,996 | $355,920 | $0 | $0 |
| 2022 | $5,834 | $355,920 | $0 | $0 |
| 2021 | $5,717 | $335,500 | $0 | $0 |
| 2020 | $481 | $28,000 | $0 | $0 |
Map
- 3634 SE 66th Ave
- 6591 SE Genrosa St
- 6511 SE Nasha St
- 6497 SE Nasha St
- Cascade Plan at Gordon Creek Pointe
- Fairview Plan at Gordon Creek Pointe
- Astoria Plan at Gordon Creek Pointe
- 6448 SE Nasha St
- Chinook Plan at Gordon Creek Pointe
- 7002 SE Firefly Ln
- 6532 SE Nasha St
- 6506 SE Nasha St
- 6496 SE Nasha St
- 6486 SE Nasha St
- 6480 SE Nasha St
- 3487 SE 86th Ave
- 6472 SE Nasha St
- 6462 SE Nasha St
- 6456 SE Nasha St
- 4240 SE Century Blvd
- 3926 SE 67th Ave
- 3894 SE 67th Ave
- 3878 SE 67th Ave
- 3942 SE 67th Ave
- 3926 SE 67th Ave
- 3910 SE 67th Ave
- 3942 SE 67th Ave
- 3862 SE 67th Ave
- 3958 SE 67th Ave
- 3907 SE 68th Ave
- 3894 SE 67th Ave
- 3925 SE 68th Ave
- 3871 SE 68th Ave
- 3859 SW 229th( 57 Acres)
- 3853 SE 68th Ave
- 3943 SE 68th Ave
- 3846 SE 67th Ave
- 3958 SE 67th Ave
- 3878 SE 67th Ave
