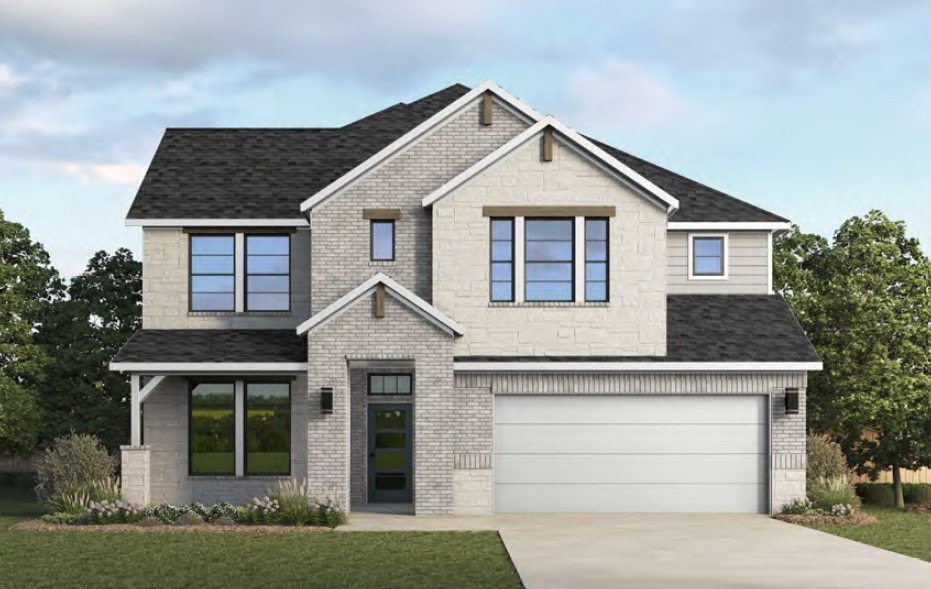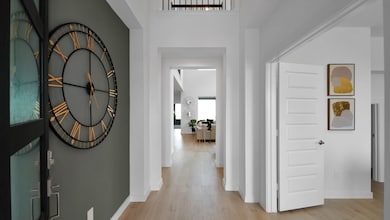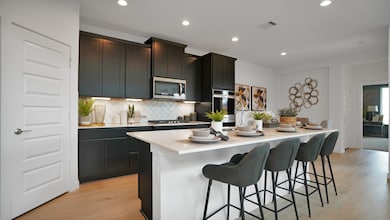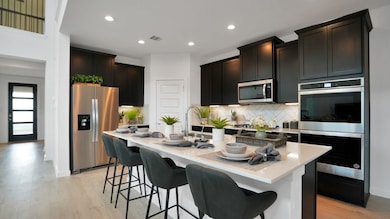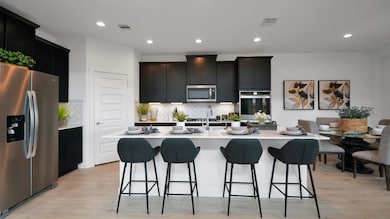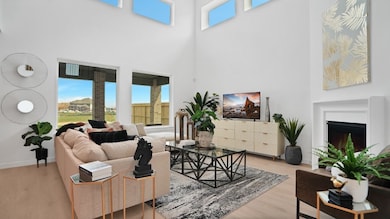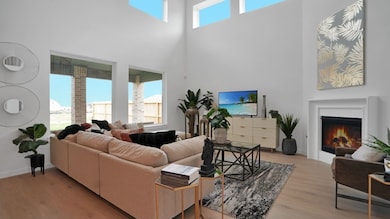3910 Silver Falls League City, TX 77573
Estimated payment $2,993/month
Highlights
- Under Construction
- ENERGY STAR Certified Homes
- Adjacent to Greenbelt
- Campbell Elementary School Rated A
- Deck
- Traditional Architecture
About This Home
Welcome the highly sought after Chloe floor plan by D.R Horton! With stunning brick and stone elevations, this two-story home spans 2,982 square feet with 3.5 baths, formal dining/optional study, game room, and 3-car tandem garage! The gourmet kitchen sizzles with granite counter tops, stainless steel appliances, gas cooking and beautiful 42” cabinets. This open concept floorplan with the kitchen overlooking the breakfast room and family room with a two-story ceiling and wall of windows is perfect for entertaining! The downstairs primary suite features an inviting primary bath with separate tub and oversized walk-in shower, and a large walk-in closet. Upstairs living includes 3 spacious bedrooms with walk-in closets, 2 full baths and a game room open to below. Relax on the covered patio overlooking a fully sodded yard with a full irrigation system. Smart Home Automation and Energy Efficient features included! Located in the highly desired CLEAR CREEK ISD. Not in a flood zone.
Open House Schedule
-
Sunday, November 16, 20251:00 to 4:00 pm11/16/2025 1:00:00 PM +00:0011/16/2025 4:00:00 PM +00:00Add to Calendar
Home Details
Home Type
- Single Family
Year Built
- Built in 2025 | Under Construction
Lot Details
- 6,499 Sq Ft Lot
- Adjacent to Greenbelt
- Corner Lot
- Sprinkler System
- Private Yard
HOA Fees
- $79 Monthly HOA Fees
Parking
- 3 Car Attached Garage
- Tandem Garage
Home Design
- Traditional Architecture
- Brick Exterior Construction
- Slab Foundation
- Composition Roof
- Cement Siding
Interior Spaces
- 2,983 Sq Ft Home
- 2-Story Property
- High Ceiling
- Ceiling Fan
- Formal Entry
- Family Room Off Kitchen
- Home Office
- Game Room
- Utility Room
- Washer and Electric Dryer Hookup
- Fire and Smoke Detector
Kitchen
- Breakfast Bar
- Walk-In Pantry
- Microwave
- Dishwasher
- Kitchen Island
- Granite Countertops
- Disposal
Flooring
- Carpet
- Tile
Bedrooms and Bathrooms
- 4 Bedrooms
- En-Suite Primary Bedroom
- Double Vanity
- Single Vanity
- Separate Shower
Eco-Friendly Details
- ENERGY STAR Qualified Appliances
- Energy-Efficient HVAC
- ENERGY STAR Certified Homes
- Energy-Efficient Thermostat
Outdoor Features
- Deck
- Covered Patio or Porch
Schools
- Campbell Elementary School
- Creekside Intermediate School
- Clear Springs High School
Utilities
- Central Heating and Cooling System
- Heating System Uses Gas
- Programmable Thermostat
- Tankless Water Heater
Listing and Financial Details
- Seller Concessions Offered
Community Details
Overview
- Westland Ranch Res Community, Inc Association, Phone Number (281) 870-0585
- Built by D.R. Horton
- Westland Ranch Subdivision
Recreation
- Community Pool
Map
Home Values in the Area
Average Home Value in this Area
Property History
| Date | Event | Price | List to Sale | Price per Sq Ft |
|---|---|---|---|---|
| 11/07/2025 11/07/25 | For Sale | $464,520 | -- | $156 / Sq Ft |
Source: Houston Association of REALTORS®
MLS Number: 24613361
- 3911 Silver Falls
- 3906 Sterling Springs
- 3914 Sterling Springs
- 3916 Sterling Springs Ln
- 3916 Sterling Springs
- 3918 Sterling Springs Ln
- 3909 Sterling Springs
- 3921 Sterling Springs Ln
- 3921 Sterling Springs
- 4008 Silver Falls
- 3003 Bluffton Hill Ct
- 4009 Sterling Springs Ln
- 4009 Sterling Springs
- 4011 Sterling Springs Ln
- 4011 Sterling Springs
- 3002 Bluffton Hill Ct
- 3008 Bluffton Hill Ct
- 4116 Sterling Springs
- 4108 Sterling Springs
- 4101 Sterling Springs
- 3004 Magnolia Pass Ln
- 5755 Lightstone Ln
- 518 Saffron St
- 705 Western Fern
- 6329 Clearwater Dr
- 6185 Galloway Ln
- 6170 Galloway Ln
- 630 Spring Breeze St
- 415 Abbey Ln
- 405 Abbey Ln
- 5907 Misty Meadow St
- 6169 Mitchell Ct
- 318 Bolton Dr
- 267 Westwood Dr
- 5115 Cherrywood Ct
- 2329 Vineyard Terrace Ln
- 2249 Waxwing Dr
- 303 Hearthside Cir
- 203 Woodvale Dr
- 2205 Summit Pass Ln
