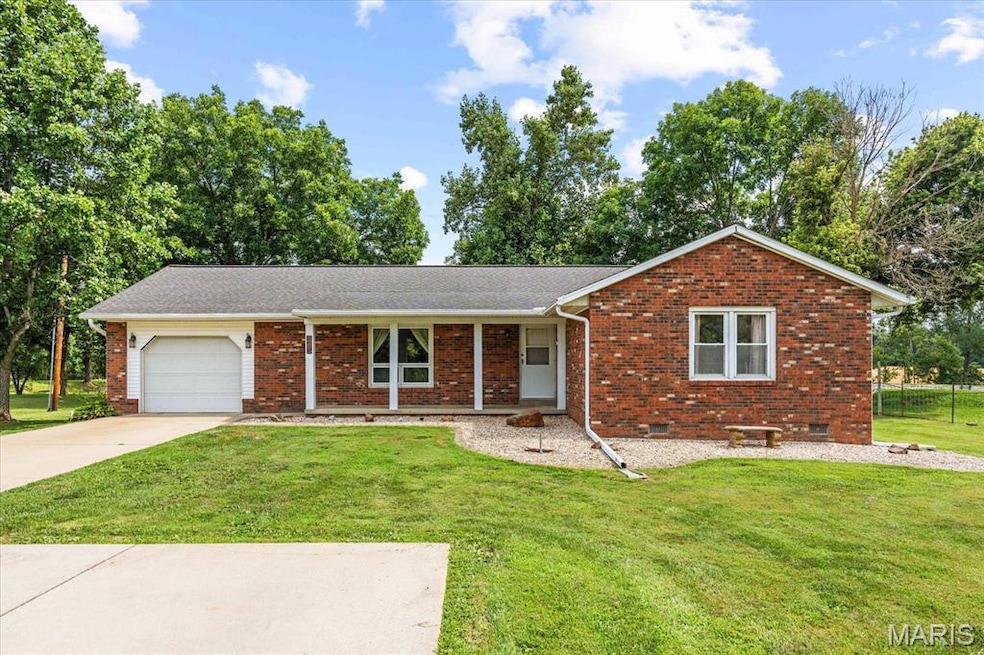
3910 State Route 15 Freeburg, IL 62243
Estimated payment $1,921/month
Highlights
- 0.65 Acre Lot
- Deck
- Sun or Florida Room
- Freeburg Elementary School Rated A-
- Recreation Room
- No HOA
About This Home
Nestled on a spacious .64-acre lot in Freeburg, this 3-bedroom, 2-bath home offers room to relax both inside and out. Enjoy peaceful views from the sunroom or entertain on the large back deck overlooking the expansive yard and additional shed. Step inside to a warm and inviting living room with wood beam accents, seamlessly connected to the kitchen. The kitchen is the heart of the home, featuring a large center island perfect for meal prep, casual dining, or gathering with family and friends.
The freshly painted attached garage includes a small workshop area, offering great space for hobbies or projects. The primary bedroom features a private en-suite bath and double closets for added convenience. The lower level includes a flex space, bonus room, and a generous unfinished area ideal for storage or future expansion. Schedule your showing today! Home is being sold as-is.
Home Details
Home Type
- Single Family
Est. Annual Taxes
- $4,774
Year Built
- Built in 1969
Lot Details
- 0.65 Acre Lot
- Lot Dimensions are 122x203x61x73235
- Back Yard
Parking
- 1 Car Attached Garage
Home Design
- Brick Exterior Construction
- Vinyl Siding
Interior Spaces
- 1-Story Property
- Living Room
- Recreation Room
- Bonus Room
- Sun or Florida Room
Kitchen
- Gas Range
- Microwave
- Dishwasher
Flooring
- Laminate
- Vinyl
Bedrooms and Bathrooms
- 3 Bedrooms
- 2 Full Bathrooms
Partially Finished Basement
- Basement Fills Entire Space Under The House
- Laundry in Basement
Outdoor Features
- Deck
- Shed
Schools
- Freeburg Dist 70 Elementary And Middle School
- Freeburg High School
Utilities
- Forced Air Heating and Cooling System
- Heating System Uses Natural Gas
Community Details
- No Home Owners Association
Listing and Financial Details
- Assessor Parcel Number 14-33.0-200-021
Map
Home Values in the Area
Average Home Value in this Area
Tax History
| Year | Tax Paid | Tax Assessment Tax Assessment Total Assessment is a certain percentage of the fair market value that is determined by local assessors to be the total taxable value of land and additions on the property. | Land | Improvement |
|---|---|---|---|---|
| 2024 | $4,073 | $57,637 | $3,052 | $54,585 |
| 2023 | $4,140 | $57,829 | $3,002 | $54,827 |
| 2022 | $3,932 | $54,188 | $2,813 | $51,375 |
| 2021 | $3,772 | $51,015 | $2,648 | $48,367 |
| 2020 | $3,575 | $46,412 | $2,410 | $44,002 |
| 2019 | $3,339 | $45,616 | $2,491 | $43,125 |
| 2018 | $3,271 | $45,013 | $2,458 | $42,555 |
| 2017 | $3,612 | $43,037 | $2,350 | $40,687 |
| 2016 | $3,570 | $41,247 | $2,252 | $38,995 |
| 2014 | $928 | $40,169 | $2,311 | $37,858 |
| 2013 | $1,773 | $39,810 | $2,290 | $37,520 |
Property History
| Date | Event | Price | Change | Sq Ft Price |
|---|---|---|---|---|
| 08/18/2025 08/18/25 | Pending | -- | -- | -- |
| 08/08/2025 08/08/25 | For Sale | $280,000 | 0.0% | $148 / Sq Ft |
| 07/24/2025 07/24/25 | Pending | -- | -- | -- |
| 07/18/2025 07/18/25 | For Sale | $280,000 | +72.8% | $148 / Sq Ft |
| 09/18/2015 09/18/15 | Sold | $162,000 | -4.4% | $81 / Sq Ft |
| 08/12/2015 08/12/15 | Pending | -- | -- | -- |
| 08/04/2015 08/04/15 | For Sale | $169,500 | -- | $85 / Sq Ft |
Purchase History
| Date | Type | Sale Price | Title Company |
|---|---|---|---|
| Deed | $162,000 | Town & Country Title Co | |
| Interfamily Deed Transfer | -- | None Available |
Mortgage History
| Date | Status | Loan Amount | Loan Type |
|---|---|---|---|
| Open | $165,306 | New Conventional |
Similar Homes in Freeburg, IL
Source: MARIS MLS
MLS Number: MIS25048865
APN: 14-33.0-200-021
- 111 Willow Dr
- 109 Willow Dr
- 0 Hickory Dr
- 103 Draco Dr
- 0 Woodview Dr
- 4949 State Route 13
- 202 E Apple St
- 105 N Edison St
- 211 N Cherry St
- 106 N State St
- 207 N Edison St
- 100 Woods Manor Dr
- 8 N Railroad St
- 206 N Main St
- 701 N Edison St
- 713 N Edison St
- 717 N Edison St
- 0 Five Forks Rd
- 433 Foxtail Dr
- 440 Foxtail Dr






