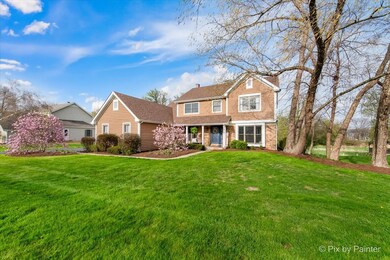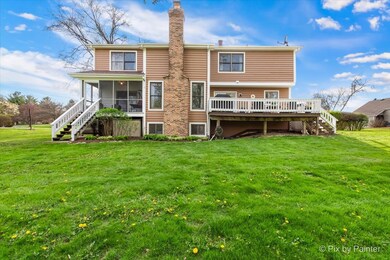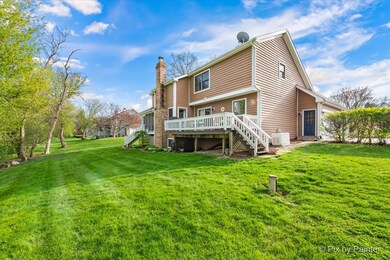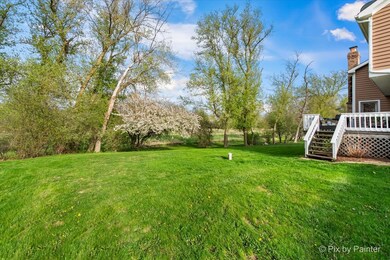
3910 Tecoma Dr Crystal Lake, IL 60012
Highlights
- Landscaped Professionally
- Mature Trees
- Property is adjacent to nature preserve
- Prairie Ridge High School Rated A
- Deck
- Wood Flooring
About This Home
As of June 2025WOW! WHAT A GORGEOUS, WELL MAINTAINED HOME ON AN ACRE LOT! YOU WILL ENJOYING RELAXING IN THE PRIVATE BACKYARD TAKING IN ALL NATURES BEAUTY! THIS HOME FEATURES AN AMAZING DECK PLUS AN ADDITIONAL SCREENED AREA OFF OF THE FIRST FLOOR DEN. FEATURES INCLUDE: 2 STORY FAMILY ROOM~GAS FIREPLACE WITH NEW LOGS (GAS LINE PUT IN)~NEWER LIGHT FIXTURES~WHOLE HOUSE PAINTED IN NEUTRAL COLORS~KITCHEN RENOVATION WITH PAINTED CABINETS, NEW FIXTURES, GRANITE COUNTERTOPS, NEW BACKSPLASH AND NEW STOVE. MASTER BATH COMPLETE REMODEL, CUSTOM SHOWER, FREE STANDING TUB, NEW FLOORS, NEW FIXTURES, AND NEW VANITIES. NEWER WATER TREATMENT SYSTEM~NEW WATER HEATER~REVERSE OSMOSIS~NEW TILE IN THE LAUNDRY ROOM AND MASTER CLOSET~GAS LINE TO GRILL~ENGLISH BASEMENT~BAY WINDOW~FRENCH DOORS~NICE LOCATION WHICH IS CLOSE TO THE PRAIRIE PATH, PRAIRIE RIDGE HIGH SCHOOL, PARKS AND SO MUCH MORE!!!
Last Agent to Sell the Property
Keller Williams Success Realty License #475131326 Listed on: 05/26/2025

Last Buyer's Agent
Berkshire Hathaway HomeServices Starck Real Estate License #475166477

Home Details
Home Type
- Single Family
Est. Annual Taxes
- $10,286
Year Built
- Built in 1988 | Remodeled in 2024
Lot Details
- 1.02 Acre Lot
- Lot Dimensions are 121x363x121x360
- Home fronts a stream
- Property is adjacent to nature preserve
- Property has an invisible fence for dogs
- Landscaped Professionally
- Mature Trees
- Wooded Lot
- Backs to Trees or Woods
Parking
- 3 Car Garage
- Driveway
Interior Spaces
- 2,798 Sq Ft Home
- 2-Story Property
- Built-In Features
- Bookcases
- Ceiling Fan
- Gas Log Fireplace
- Window Screens
- Family Room with Fireplace
- Living Room
- Formal Dining Room
- Den
- Property Views
Kitchen
- Microwave
- Dishwasher
- Granite Countertops
Flooring
- Wood
- Carpet
Bedrooms and Bathrooms
- 4 Bedrooms
- 4 Potential Bedrooms
- Walk-In Closet
- Dual Sinks
- Separate Shower
Laundry
- Laundry Room
- Dryer
- Washer
- Sink Near Laundry
Home Security
- Storm Doors
- Carbon Monoxide Detectors
Outdoor Features
- Deck
- Porch
Schools
- North Elementary School
- Hannah Beardsley Middle School
- Prairie Ridge High School
Utilities
- Central Air
- Heating System Uses Natural Gas
- Power Generator
- Well
- Water Softener is Owned
- Septic Tank
Community Details
- Squaw Creek Subdivision
Listing and Financial Details
- Homeowner Tax Exemptions
Ownership History
Purchase Details
Home Financials for this Owner
Home Financials are based on the most recent Mortgage that was taken out on this home.Purchase Details
Home Financials for this Owner
Home Financials are based on the most recent Mortgage that was taken out on this home.Purchase Details
Purchase Details
Home Financials for this Owner
Home Financials are based on the most recent Mortgage that was taken out on this home.Purchase Details
Home Financials for this Owner
Home Financials are based on the most recent Mortgage that was taken out on this home.Similar Homes in the area
Home Values in the Area
Average Home Value in this Area
Purchase History
| Date | Type | Sale Price | Title Company |
|---|---|---|---|
| Warranty Deed | $510,000 | First American Title | |
| Warranty Deed | $330,500 | None Available | |
| Interfamily Deed Transfer | -- | None Available | |
| Warranty Deed | $304,500 | -- | |
| Warranty Deed | $275,000 | -- |
Mortgage History
| Date | Status | Loan Amount | Loan Type |
|---|---|---|---|
| Open | $398,000 | New Conventional | |
| Previous Owner | $324,365 | FHA | |
| Previous Owner | $214,600 | New Conventional | |
| Previous Owner | $211,800 | New Conventional | |
| Previous Owner | $96,500 | Credit Line Revolving | |
| Previous Owner | $223,600 | Unknown | |
| Previous Owner | $223,600 | Balloon | |
| Previous Owner | $74,000 | Credit Line Revolving | |
| Previous Owner | $224,000 | No Value Available | |
| Previous Owner | $206,250 | No Value Available | |
| Closed | $31,750 | No Value Available |
Property History
| Date | Event | Price | Change | Sq Ft Price |
|---|---|---|---|---|
| 06/28/2025 06/28/25 | Sold | $510,000 | +4.1% | $182 / Sq Ft |
| 05/30/2025 05/30/25 | Pending | -- | -- | -- |
| 05/26/2025 05/26/25 | For Sale | $489,900 | +48.3% | $175 / Sq Ft |
| 11/25/2020 11/25/20 | Sold | $330,350 | 0.0% | $118 / Sq Ft |
| 10/22/2020 10/22/20 | Pending | -- | -- | -- |
| 10/05/2020 10/05/20 | Off Market | $330,350 | -- | -- |
| 09/22/2020 09/22/20 | Price Changed | $332,000 | -2.1% | $119 / Sq Ft |
| 09/08/2020 09/08/20 | For Sale | $339,000 | -- | $121 / Sq Ft |
Tax History Compared to Growth
Tax History
| Year | Tax Paid | Tax Assessment Tax Assessment Total Assessment is a certain percentage of the fair market value that is determined by local assessors to be the total taxable value of land and additions on the property. | Land | Improvement |
|---|---|---|---|---|
| 2024 | $10,598 | $152,286 | $28,781 | $123,505 |
| 2023 | $10,286 | $136,567 | $25,810 | $110,757 |
| 2022 | $9,109 | $117,172 | $27,530 | $89,642 |
| 2021 | $8,661 | $109,856 | $25,811 | $84,045 |
| 2020 | $8,533 | $106,563 | $25,037 | $81,526 |
| 2019 | $8,236 | $101,315 | $23,804 | $77,511 |
| 2018 | $8,985 | $107,876 | $22,360 | $85,516 |
| 2017 | $9,097 | $103,350 | $21,422 | $81,928 |
| 2016 | $9,071 | $98,607 | $20,439 | $78,168 |
| 2013 | -- | $93,843 | $19,451 | $74,392 |
Agents Affiliated with this Home
-
Anna Coleman

Seller's Agent in 2025
Anna Coleman
Keller Williams Success Realty
(847) 769-2989
117 Total Sales
-
Debra Gummerson

Buyer's Agent in 2025
Debra Gummerson
Berkshire Hathaway HomeServices Starck Real Estate
(815) 236-0259
52 Total Sales
-
Barbara Gilleland

Seller's Agent in 2020
Barbara Gilleland
RE/MAX
(815) 482-0001
30 Total Sales
Map
Source: Midwest Real Estate Data (MRED)
MLS Number: 12375082
APN: 14-21-378-009
- Lot 0 Route 14 & 176
- 3616 Wisteria Dr
- 6102 Hillside Rd
- 3302 Jasmine Ct
- 7417 Hillside Rd
- 3710 Spy Glass Ridge Rd
- 0 State Route 31
- 3738 Thunderbird Ln
- 4608 North Ct
- 3736 Thunderbird Ln
- 3734 Thunderbird Ln
- 4915 Terra Cotta Rd
- 5293 Pebble Ln
- 2809 Jenny Jae Ln
- 114 Burning Bush Trail
- 5804 Terra Cotta Rd
- 6709 Oakwood Manor Dr
- 3319 Lakewood Dr
- 3513 Braberry Ln
- 6605 Oakwood Manor Dr






