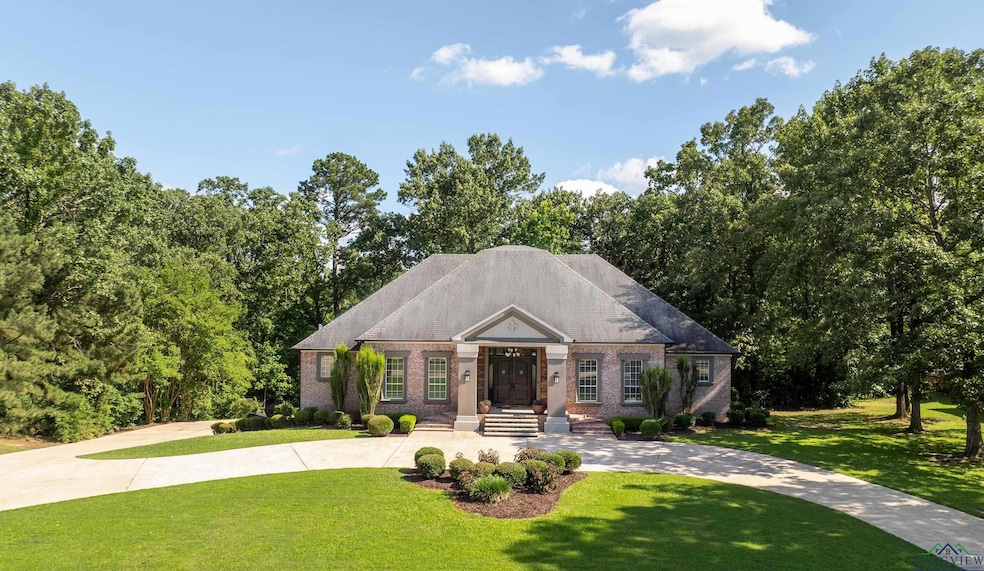
3910 Water Oak Texarkana, AK 71854
Estimated payment $4,772/month
Highlights
- Spa
- Contemporary Architecture
- Marble Bathroom Countertops
- Deck
- Den with Fireplace
- Separate Formal Living Room
About This Home
Let's Move in Today! Beautifully nestled into the lush hard scape of lovely Water Oak Street, this home has much to offer! Circledriveway is a wonderful first impression with spacious parking & driveway. The home has a modern flair with mixed stack stone accents on stairs, stucco Collums & heavy dark stained double front doors. Entrance with tall ceilings and throughout is expansive offering formal dining & family room nearby. The kitchen is amazing for the chief that needs plenty of space to create wonderful meals. Home has a great flow for entertaining. Master Suite is large &comfy with a dream spa tub to enjoy for two. Two more bedrooms on entry level& Jack in Jill bath. All 5 bedrooms are generous in size, as well as all closets. The downstairs has Mediaroom, fireplace, and two bedrooms &bath. Outside patios off of kitchen, screened porch off of family room, & outside covered patio for downstairs. This home is ready for you and your family.
Home Details
Home Type
- Single Family
Est. Annual Taxes
- $4,839
Year Built
- Built in 1999
Lot Details
- Dirt Road
- Lot Has A Rolling Slope
- Sprinkler System
HOA Fees
- $17 Monthly HOA Fees
Home Design
- Contemporary Architecture
- Tri-Level Property
- Slab Foundation
- Ridge Vents on the Roof
- Composition Roof
- Stucco
Interior Spaces
- 5,456 Sq Ft Home
- High Ceiling
- Ceiling Fan
- Screen For Fireplace
- Gas Log Fireplace
- Shades
- Blinds
- Family Room
- Separate Formal Living Room
- Breakfast Room
- Formal Dining Room
- Den with Fireplace
- Screened Porch
- Utility Room
Kitchen
- Double Self-Cleaning Oven
- Electric Oven or Range
- Electric Cooktop
- Microwave
- Plumbed For Ice Maker
- Dishwasher
- Granite Countertops
- Disposal
Flooring
- Carpet
- Laminate
- Ceramic Tile
- Vinyl
Bedrooms and Bathrooms
- 5 Bedrooms
- Split Bedroom Floorplan
- Walk-In Closet
- Marble Bathroom Countertops
- Bathtub with Shower
Laundry
- Laundry Room
- Electric Dryer
Parking
- 2 Car Garage
- Side or Rear Entrance to Parking
- Side Facing Garage
- Circular Driveway
Outdoor Features
- Spa
- Deck
Utilities
- Central Heating and Cooling System
- Gas Available
- Gas Water Heater
- High Speed Internet
- Cable TV Available
Community Details
- Bo &Holly Investment Inc. Subdivision
Listing and Financial Details
- Assessor Parcel Number 5890320
Map
Home Values in the Area
Average Home Value in this Area
Tax History
| Year | Tax Paid | Tax Assessment Tax Assessment Total Assessment is a certain percentage of the fair market value that is determined by local assessors to be the total taxable value of land and additions on the property. | Land | Improvement |
|---|---|---|---|---|
| 2024 | $4,839 | $84,300 | $12,500 | $71,800 |
| 2023 | $4,628 | $84,300 | $12,500 | $71,800 |
| 2022 | $4,628 | $84,300 | $12,500 | $71,800 |
| 2021 | $4,161 | $84,300 | $12,500 | $71,800 |
| 2020 | $3,957 | $84,300 | $12,500 | $71,800 |
| 2019 | $3,707 | $74,350 | $12,500 | $61,850 |
| 2018 | $3,450 | $74,350 | $12,500 | $61,850 |
| 2017 | $3,450 | $74,350 | $12,500 | $61,850 |
| 2016 | $3,450 | $69,210 | $11,000 | $58,210 |
| 2015 | $3,450 | $69,210 | $11,000 | $58,210 |
| 2014 | $3,450 | $69,210 | $11,000 | $58,210 |
Property History
| Date | Event | Price | Change | Sq Ft Price |
|---|---|---|---|---|
| 06/17/2025 06/17/25 | For Sale | $795,000 | -- | $146 / Sq Ft |
Purchase History
| Date | Type | Sale Price | Title Company |
|---|---|---|---|
| Warranty Deed | $669,000 | Southwest Title Co | |
| Deed | $355,000 | -- | |
| Warranty Deed | $33,000 | -- |
Mortgage History
| Date | Status | Loan Amount | Loan Type |
|---|---|---|---|
| Open | $475,000 | New Conventional | |
| Previous Owner | $337,250 | New Conventional |
Similar Homes in Texarkana, AK
Source: Longview Area Association of REALTORS®
MLS Number: 20254243
APN: 5890320
- 3910 Water Oak Dr
- 6904 Cherrybark Cir
- 7405 Johna Cir
- TBD Sugar Hill Rd
- 6902 Live Oak Dr
- 6703 Wuthering Heights Ln
- 14 White Willow Place
- 3620 Northern Red Oak Trail
- 3517 Northern Red Oak Trail
- 68 Sugar Ridge Ln
- 6201 River Birch Way
- 6207 River Birch Way
- 3508 Southern Magnolia Ln
- 000 Deer Run
- 6701 Sugarhill Farm Rd
- 0 E 58th St Unit 117077
- 8.44 Acres E 58th St
- 0 Sugarhill Rd Unit 113021
- 5102 Sanderson Ln
- 3707 McDonald Ln
- 3105 E 44th St
- 2301 Arkansas Blvd
- 4022 Brynlee Cir
- 333 Links Dr
- 10 Sweetbrush Ave
- 4717 County Ave
- 1400 E 35th St
- 4209 Christie Cir
- 4200 N State Line Ave
- 2700 Woodland Rd
- 2000 E 24th St
- 302 Mc Cartney Blvd
- 3801 Magnolia St
- 716 E Short 23rd St Unit B
- 5201 Summerhill Rd
- 4615 Summerhill Rd
- 600 N Oats St
- 4501 Summerhill Rd
- 1 Spring Cove
- 5702 Larry Dr






