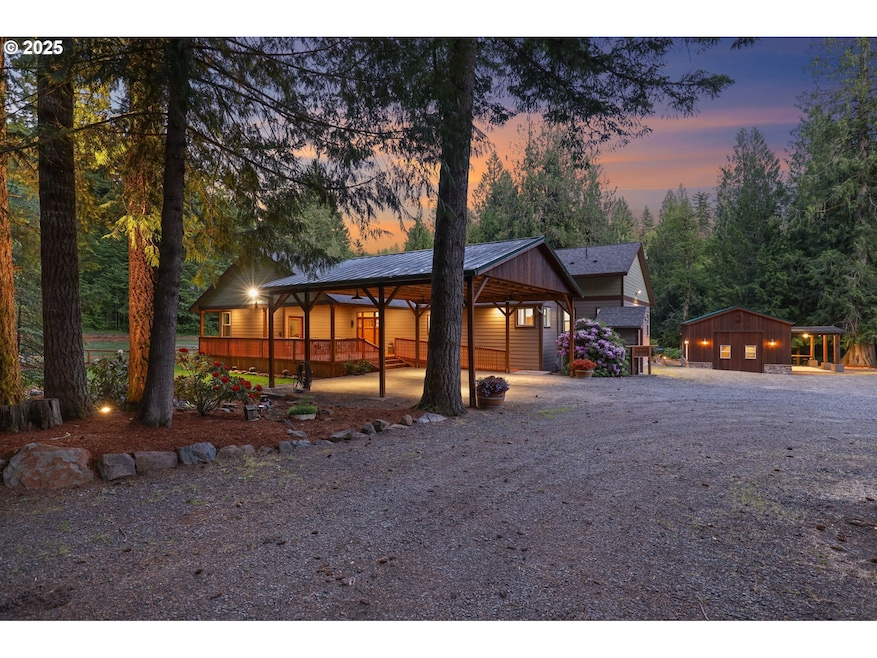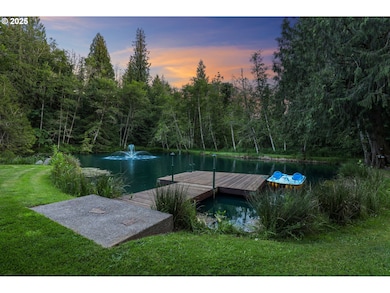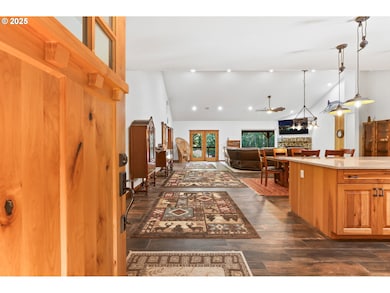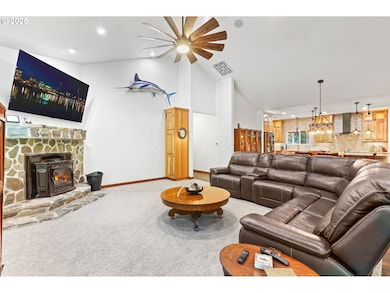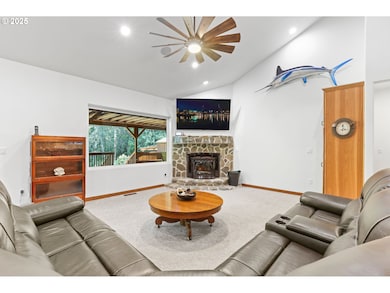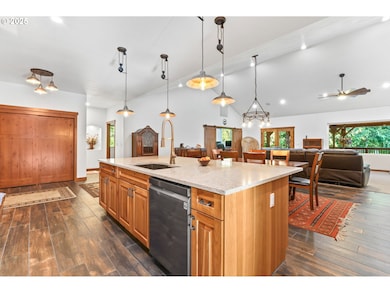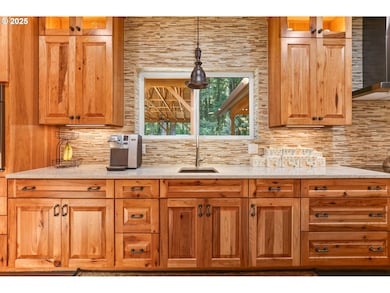39100 SE Tumala Mountain Rd Estacada, OR 97023
Estimated payment $10,407/month
Highlights
- Lake Front
- RV Access or Parking
- 10.27 Acre Lot
- Docks
- Heated Floors
- Pond
About This Home
A Truly Stunning Private Retreat! Experience the perfect blend of nature, luxury, and functionality in this custom-designed single-level home, offering over 3,000 square feet of expansive living space on 10+ private acres. Tailored for nature lovers, outdoor enthusiasts, and those who enjoy entertaining, this property is a serene slice of paradise. Inside, the vaulted ceilings and oversized rooms create an airy, inviting atmosphere. Enjoy wood-look tile flooring, solid core wood doors, and stylish barn doors that separate a cozy family room from the main great room. The entertainer’s kitchen is a showstopper with knotty alder cabinets, quartz countertops, a large island, and an impressive hidden walk-in pantry. Both bathrooms are luxuriously appointed with walk-in tiled showers, including one with a polished agate rock floor for a unique, natural touch. The living area centers around a stunning natural stone fireplace and is framed by large windows that capture the breathtaking views. Custom ceiling fans and thoughtful design details elevate the comfort throughout. Step outside to expansive covered decks with outdoor lighting, perfect for gatherings or quiet evenings under the stars. The peaceful setting features a spring-fed pond with a fountain and private dock, offering a picturesque escape. A second shop space is ideal for entertaining or hobbies, while the large main shop provides ample space for RVs, multiple vehicles, and toys. It includes RV hookups, an attached art studio, and abundant storage—offering limitless possibilities. Surrounded by scenic beauty and wildlife, this one-of-a-kind home offers unmatched privacy, comfort, and lifestyle. Too many features to list—schedule your private showing today!
Home Details
Home Type
- Single Family
Est. Annual Taxes
- $4,806
Year Built
- Built in 2021
Lot Details
- 10.27 Acre Lot
- Lake Front
- Level Lot
- Landscaped with Trees
- Private Yard
- Property is zoned TBR
Parking
- 4 Car Detached Garage
- Extra Deep Garage
- Workshop in Garage
- Tandem Garage
- Garage Door Opener
- Driveway
- RV Access or Parking
Property Views
- Lake
- Pond
- Woods
Home Design
- Composition Roof
- Metal Roof
- Cement Siding
- Cultured Stone Exterior
- Concrete Perimeter Foundation
- Cedar
Interior Spaces
- 3,051 Sq Ft Home
- 1-Story Property
- Sound System
- Vaulted Ceiling
- Ceiling Fan
- 1 Fireplace
- Double Pane Windows
- Family Room
- Living Room
- Dining Room
- Bonus Room
- Utility Room
- Washer and Dryer
- Crawl Space
- Security Lights
Kitchen
- Walk-In Pantry
- Built-In Convection Oven
- Cooktop
- Plumbed For Ice Maker
- Dishwasher
- Stainless Steel Appliances
- Kitchen Island
- Quartz Countertops
Flooring
- Wall to Wall Carpet
- Heated Floors
- Tile
Bedrooms and Bathrooms
- 3 Bedrooms
- Soaking Tub
Accessible Home Design
- Accessible Full Bathroom
- Accessible Hallway
- Accessibility Features
- Accessible Approach with Ramp
- Level Entry For Accessibility
- Accessible Entrance
- Minimal Steps
Outdoor Features
- Docks
- Pond
- Covered Deck
- Outdoor Water Feature
- Fire Pit
- Shed
- Outbuilding
- Porch
Schools
- River Mill Elementary School
- Estacada Middle School
- Estacada High School
Utilities
- 90% Forced Air Heating and Cooling System
- Pellet Stove burns compressed wood to generate heat
- Private Water Source
- Well
- Electric Water Heater
- Septic Tank
- High Speed Internet
Community Details
- No Home Owners Association
Listing and Financial Details
- Assessor Parcel Number 00955853
Map
Home Values in the Area
Average Home Value in this Area
Tax History
| Year | Tax Paid | Tax Assessment Tax Assessment Total Assessment is a certain percentage of the fair market value that is determined by local assessors to be the total taxable value of land and additions on the property. | Land | Improvement |
|---|---|---|---|---|
| 2025 | $4,806 | $401,331 | -- | -- |
| 2024 | $5,086 | $389,767 | -- | -- |
| 2023 | $5,086 | $378,535 | $0 | $0 |
| 2022 | $2,759 | $207,936 | $0 | $0 |
| 2021 | $1,768 | $131,292 | $0 | $0 |
| 2020 | $1,701 | $127,582 | $0 | $0 |
| 2019 | $1,682 | $123,984 | $0 | $0 |
| 2018 | $1,645 | $120,495 | $0 | $0 |
| 2017 | $1,570 | $117,095 | $0 | $0 |
| 2016 | $1,563 | $113,807 | $0 | $0 |
| 2015 | $1,510 | $110,602 | $0 | $0 |
| 2014 | $1,520 | $107,503 | $0 | $0 |
Property History
| Date | Event | Price | List to Sale | Price per Sq Ft |
|---|---|---|---|---|
| 07/16/2025 07/16/25 | For Sale | $1,895,000 | 0.0% | $621 / Sq Ft |
| 07/07/2025 07/07/25 | Off Market | $1,895,000 | -- | -- |
| 06/07/2025 06/07/25 | For Sale | $1,895,000 | -- | $621 / Sq Ft |
Purchase History
| Date | Type | Sale Price | Title Company |
|---|---|---|---|
| Bargain Sale Deed | -- | Fidelity National Title | |
| Warranty Deed | $150,000 | First American Title Ins Co |
Mortgage History
| Date | Status | Loan Amount | Loan Type |
|---|---|---|---|
| Open | $647,200 | New Conventional | |
| Previous Owner | $199,000 | Construction |
Source: Regional Multiple Listing Service (RMLS)
MLS Number: 151308471
APN: 00955853
- 37902 SE Porter Rd
- 14999 SE Andre Ln
- 14984 SE Andre Ln
- 14994 SE Andre Ln
- 0 SE Tumala Mountain Rd Unit 719922087
- 38303 SE Coupland Rd
- 38289 SE Coupland Rd
- 35901 SE Tumala Mountain Rd
- 35412 SE Shade Tree Ln
- 34809 SE Coupland Rd
- 27331 S Skinner Rd
- 36607 SE Tracy Rd
- 32525 SE Moss Hill Rd
- 23754 S Bard Rd
- 29795 SE Gruber Rd
- 00 SE Gruber Rd
- 886 SE Bonnie Burke Dr
- 1200 SE Regan Hill Loop
- 462 SE Dance Dr
- 1098 NE Regan Hill Loop
- 300 SE Main St
- 855 NE Hill Way
- 30725 SE Eagle Creek Rd
- 30597 SE Eagle Creek Rd
- 39237 Newton St
- 38325 Cascadia Village Dr
- 39331 Cascadia Village Dr
- 38679 Dubarko Rd
- 39501 Evans St
- 38100 Sandy Heights St
- 40235 SE Highway 26
- 40235 SE Highway 26
- 40235 SE Highway 26
- 17101 Ruben Ln
- 16670 S Carus Rd Unit Beavercreek Apartments
- 61716 U S Highway 26 Unit 2-Bedroom 10
- 15150 Gifford Ln
- 19901 Coast Redwood Ave
- 14373 Emily Place Unit Private Condo
- 14305 S Mueller Rd Unit Mueller
