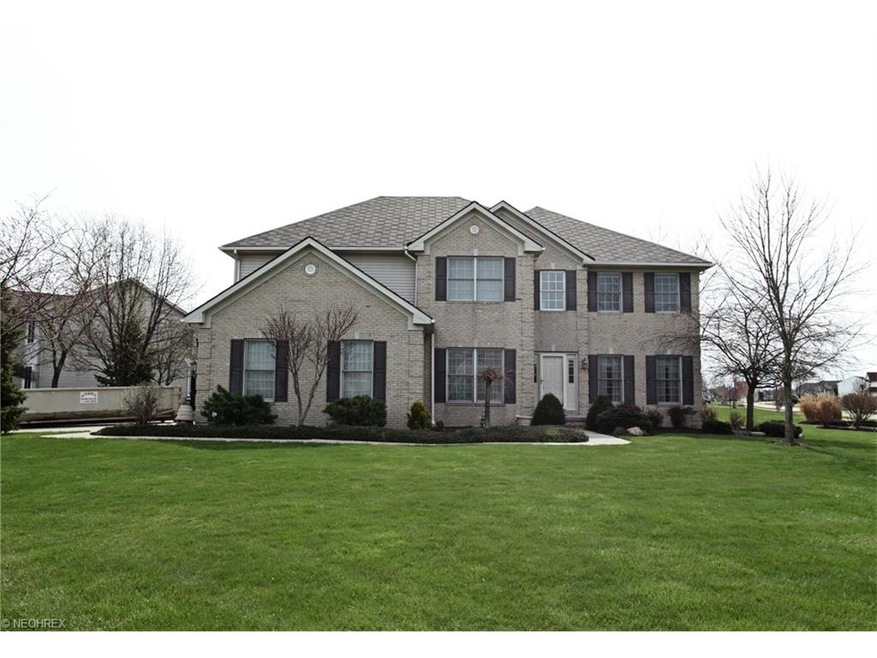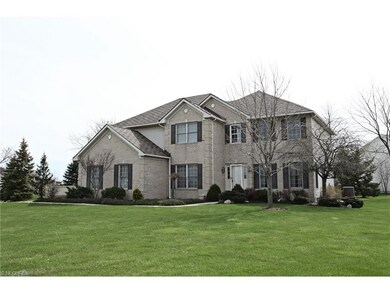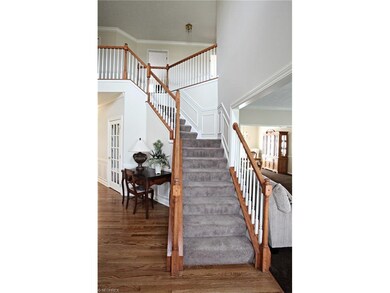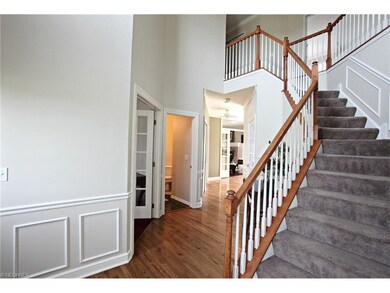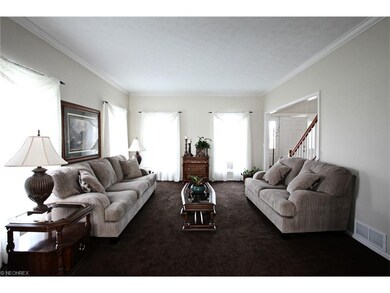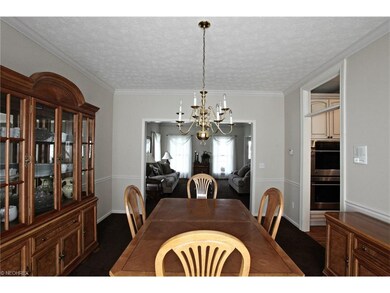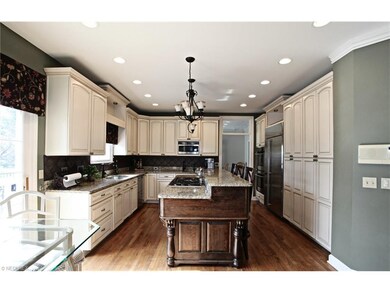
Highlights
- Deck
- Traditional Architecture
- Corner Lot
- Avon Heritage South Elementary School Rated A
- 1 Fireplace
- Community Pool
About This Home
As of March 2020Welcome Home to the 2 story foyer with wood floors! Updated 4 bedroom colonial in Camelot (pool development) is a must see. The home features and updated eat-in kitchen with granite counters, cabinets galore and updated appliances. A focal point gas fireplace in the family room to cuddle up in the cold winter months. Formal dining room, living room and an office/study with glass french doors. Master bedroom offers 2 walk in closets, a separate seating area and double sinks in the master bathroom with jetted/soaking tub and separate shower. Finished basement has room to play as well as a space for an extra bedroom or office and storage. A deck and a patio in the backyard to enjoy during the warm months. Irrigation/sprinkler system, invisible fence, shed with power, 3 car garage with drain and hot/cold water hook ups. Call and schedule your showing today.
Last Agent to Sell the Property
Keller Williams Citywide License #2004000516 Listed on: 10/26/2015

Home Details
Home Type
- Single Family
Est. Annual Taxes
- $5,131
Year Built
- Built in 1997
Lot Details
- 0.67 Acre Lot
- Lot Dimensions are 183x160
- Street terminates at a dead end
- Property has an invisible fence for dogs
- Corner Lot
- Sprinkler System
HOA Fees
- $33 Monthly HOA Fees
Home Design
- Traditional Architecture
- Brick Exterior Construction
- Asphalt Roof
- Vinyl Construction Material
Interior Spaces
- 4,856 Sq Ft Home
- 2-Story Property
- 1 Fireplace
Kitchen
- Built-In Oven
- Cooktop
- Microwave
- Dishwasher
- Disposal
Bedrooms and Bathrooms
- 4 Bedrooms
Finished Basement
- Basement Fills Entire Space Under The House
- Sump Pump
Home Security
- Home Security System
- Fire and Smoke Detector
Parking
- 3 Car Attached Garage
- Garage Drain
- Garage Door Opener
Outdoor Features
- Deck
- Patio
Utilities
- Forced Air Heating and Cooling System
- Heating System Uses Gas
Listing and Financial Details
- Assessor Parcel Number 04-00-001-103-153
Community Details
Overview
- Association fees include property management, recreation, reserve fund
- Camelot 02 Community
Amenities
- Common Area
Recreation
- Community Playground
- Community Pool
Ownership History
Purchase Details
Home Financials for this Owner
Home Financials are based on the most recent Mortgage that was taken out on this home.Purchase Details
Home Financials for this Owner
Home Financials are based on the most recent Mortgage that was taken out on this home.Purchase Details
Home Financials for this Owner
Home Financials are based on the most recent Mortgage that was taken out on this home.Similar Homes in the area
Home Values in the Area
Average Home Value in this Area
Purchase History
| Date | Type | Sale Price | Title Company |
|---|---|---|---|
| Warranty Deed | $415,000 | Ohio Real Title | |
| Warranty Deed | $370,000 | -- | |
| Quit Claim Deed | -- | -- |
Mortgage History
| Date | Status | Loan Amount | Loan Type |
|---|---|---|---|
| Open | $161,435 | Credit Line Revolving | |
| Open | $396,720 | New Conventional | |
| Closed | $394,250 | New Conventional | |
| Previous Owner | $314,500 | New Conventional | |
| Previous Owner | $225,000 | New Conventional | |
| Previous Owner | $111,000 | Credit Line Revolving | |
| Previous Owner | $50,000 | Unknown | |
| Previous Owner | $202,500 | Unknown | |
| Previous Owner | $205,000 | Unknown |
Property History
| Date | Event | Price | Change | Sq Ft Price |
|---|---|---|---|---|
| 03/18/2020 03/18/20 | Sold | $415,000 | 0.0% | $128 / Sq Ft |
| 01/27/2020 01/27/20 | Pending | -- | -- | -- |
| 01/09/2020 01/09/20 | For Sale | $415,000 | +12.2% | $128 / Sq Ft |
| 06/16/2016 06/16/16 | Sold | $370,000 | -0.8% | $76 / Sq Ft |
| 04/12/2016 04/12/16 | Pending | -- | -- | -- |
| 10/26/2015 10/26/15 | For Sale | $372,900 | -- | $77 / Sq Ft |
Tax History Compared to Growth
Tax History
| Year | Tax Paid | Tax Assessment Tax Assessment Total Assessment is a certain percentage of the fair market value that is determined by local assessors to be the total taxable value of land and additions on the property. | Land | Improvement |
|---|---|---|---|---|
| 2024 | $8,984 | $182,760 | $42,000 | $140,760 |
| 2023 | $7,555 | $136,581 | $31,833 | $104,748 |
| 2022 | $7,484 | $136,581 | $31,833 | $104,748 |
| 2021 | $7,500 | $136,581 | $31,833 | $104,748 |
| 2020 | $6,985 | $119,390 | $27,830 | $91,560 |
| 2019 | $6,842 | $119,390 | $27,830 | $91,560 |
| 2018 | $6,051 | $119,390 | $27,830 | $91,560 |
| 2017 | $5,763 | $101,120 | $22,150 | $78,970 |
| 2016 | $5,986 | $101,120 | $22,150 | $78,970 |
| 2015 | $5,888 | $101,120 | $22,150 | $78,970 |
| 2014 | $5,131 | $88,850 | $19,460 | $69,390 |
| 2013 | $5,159 | $88,850 | $19,460 | $69,390 |
Agents Affiliated with this Home
-
Evanne Barone

Seller's Agent in 2020
Evanne Barone
Keller Williams Greater Metropolitan
(216) 466-2298
81 Total Sales
-
Courtenay Cottenden

Buyer's Agent in 2020
Courtenay Cottenden
Keller Williams Citywide
31 Total Sales
-
Greg Erlanger

Seller's Agent in 2016
Greg Erlanger
Keller Williams Citywide
(440) 892-2211
73 in this area
3,789 Total Sales
-
Judy Nupp

Buyer's Agent in 2016
Judy Nupp
Howard Hanna
(216) 337-0247
5 in this area
151 Total Sales
Map
Source: MLS Now
MLS Number: 3758980
APN: 04-00-001-103-153
- 39340 Evergreen Dr
- 5165 Weatherstone Dr
- 4945 Hiddenview Ct
- 37972 Avalon Dr
- 37961 Avalon Dr
- 38181 Pelican Lake Dr
- 38056 Vista Lake Way
- 5555 Detroit Rd
- 5301 Charlotte's Way
- 38484 Misty Meadow Trail
- 38506 Misty Meadow Trail
- 38602 Misty Meadow Trail
- 5437 Deer Lake Dr
- 3473 Moon Rd
- 36649 Rummel Mill Dr
- 36605 Barkhurst Mill Dr
- 36651 Gladstone Mill Dr
- 6001 Case Rd
- 6117 Case Rd
- 119 Tulane Ct
