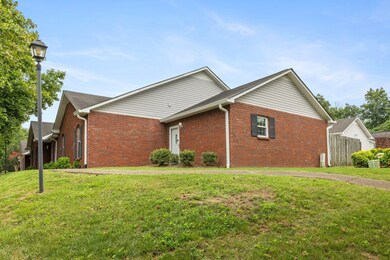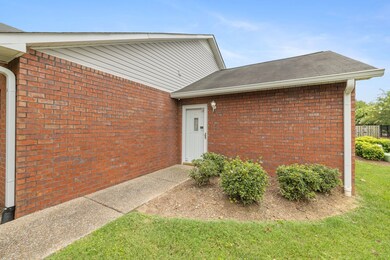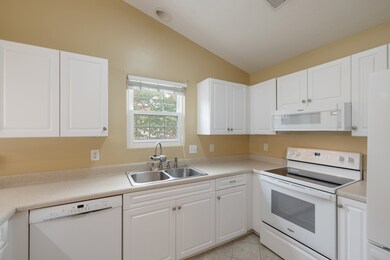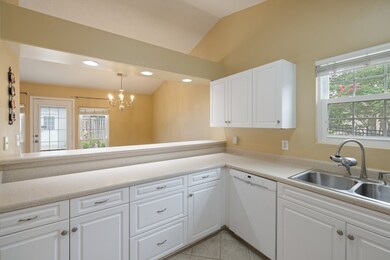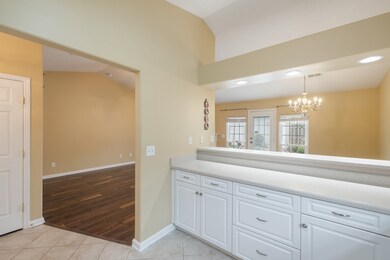
3911 Dodson Chapel Rd Unit 12 Hermitage, TN 37076
Hermitage NeighborhoodHighlights
- Separate Formal Living Room
- Walk-In Closet
- Home Security System
- Great Room
- Cooling Available
- Tile Flooring
About This Home
As of October 2024Charming End Unit Condo In Woodhaven Community. All on one Level ,open floor plan , White Kitchen cabinets ,white appliances includes refrigerator. LVP flooring throughout. Fireplace in the great room, master has 2 walk-in closets, and private bath.Fenced back yard with oversized patio that has access to a 2 car detached oversized garage.Serene park like setting with the convenience to Interstate,Hermitage Park,Percy Priest lake and Dam, the public library and community center.Ready to move into
Last Agent to Sell the Property
C & S Residential Brokerage Phone: 6153514995 License #233938
Property Details
Home Type
- Condominium
Est. Annual Taxes
- $1,719
Year Built
- Built in 2003
Lot Details
- Back Yard Fenced
HOA Fees
- $270 Monthly HOA Fees
Parking
- 2 Car Garage
Home Design
- Brick Exterior Construction
- Slab Foundation
Interior Spaces
- 1,402 Sq Ft Home
- Property has 1 Level
- Ceiling Fan
- Great Room
- Separate Formal Living Room
- Interior Storage Closet
- Home Security System
Kitchen
- Microwave
- Dishwasher
Flooring
- Laminate
- Tile
Bedrooms and Bathrooms
- 3 Main Level Bedrooms
- Walk-In Closet
- 2 Full Bathrooms
Schools
- Tulip Grove Elementary School
- Dupont Tyler Middle School
- Mcgavock Comp High School
Utilities
- Cooling Available
- Central Heating
- Heating System Uses Natural Gas
Community Details
- $350 One-Time Secondary Association Fee
- Association fees include ground maintenance, sewer, trash, water
- Woodhaven Subdivision
Listing and Financial Details
- Assessor Parcel Number 086140C01200CO
Ownership History
Purchase Details
Home Financials for this Owner
Home Financials are based on the most recent Mortgage that was taken out on this home.Purchase Details
Purchase Details
Home Financials for this Owner
Home Financials are based on the most recent Mortgage that was taken out on this home.Map
Similar Homes in Hermitage, TN
Home Values in the Area
Average Home Value in this Area
Purchase History
| Date | Type | Sale Price | Title Company |
|---|---|---|---|
| Executors Deed | $341,000 | None Listed On Document | |
| Warranty Deed | $230,000 | Stewart Title Company Tn Div | |
| Warranty Deed | $142,500 | Title Escrow Of Wilson Count |
Mortgage History
| Date | Status | Loan Amount | Loan Type |
|---|---|---|---|
| Previous Owner | $60,000 | Unknown |
Property History
| Date | Event | Price | Change | Sq Ft Price |
|---|---|---|---|---|
| 10/18/2024 10/18/24 | Sold | $341,000 | -2.5% | $243 / Sq Ft |
| 09/11/2024 09/11/24 | Pending | -- | -- | -- |
| 08/08/2024 08/08/24 | For Sale | $349,900 | -- | $250 / Sq Ft |
Tax History
| Year | Tax Paid | Tax Assessment Tax Assessment Total Assessment is a certain percentage of the fair market value that is determined by local assessors to be the total taxable value of land and additions on the property. | Land | Improvement |
|---|---|---|---|---|
| 2024 | $1,719 | $58,825 | $11,250 | $47,575 |
| 2023 | $1,719 | $58,825 | $11,250 | $47,575 |
| 2022 | $2,228 | $58,825 | $11,250 | $47,575 |
| 2021 | $1,737 | $58,825 | $11,250 | $47,575 |
| 2020 | $1,859 | $49,075 | $7,500 | $41,575 |
| 2019 | $1,352 | $49,075 | $7,500 | $41,575 |
Source: Realtracs
MLS Number: 2689211
APN: 086-14-0C-012-00
- 3911 Dodson Chapel Rd Unit 2
- 3125 Lake Dr
- 314 Mapleton Alley
- 7128 Maddenwood Ln
- 3946 Hoggett Ford Rd
- 1418 Riverbrook Dr
- 1329 Riverbrook Dr
- 3910 Hoggett Ford Rd
- 1305 Riverbrook Dr
- 129 Thistle Ln
- 3692 Pierside Dr
- 202 Thistle Ln Unit 202
- 2922 Treloar Way
- 132 Noel Cove Cir
- 4064 Magnolia Farms Dr
- 3728 Hoggett Ford Rd
- 5041 Sunflower Ln
- 5044 Sunflower Ln
- 3648 Pierside Dr
- 3716 Pierside Dr

