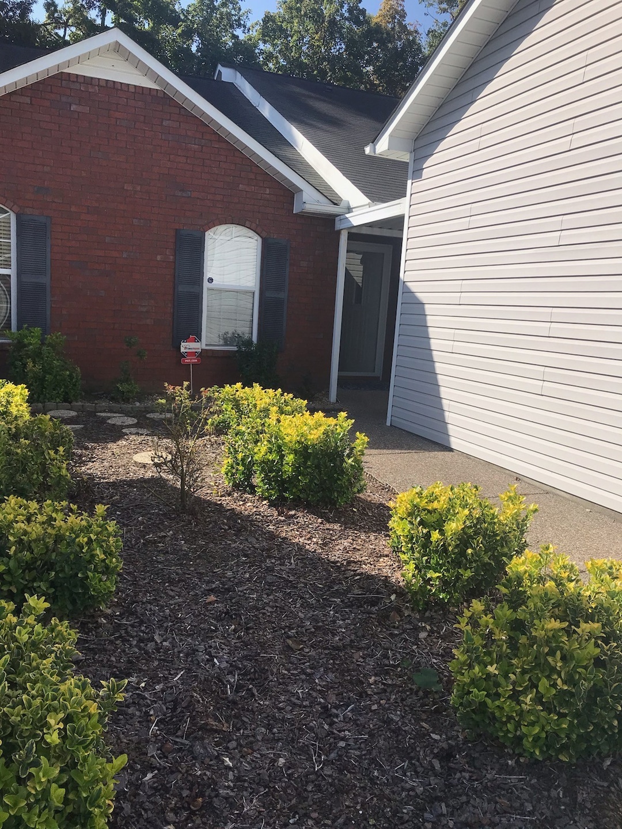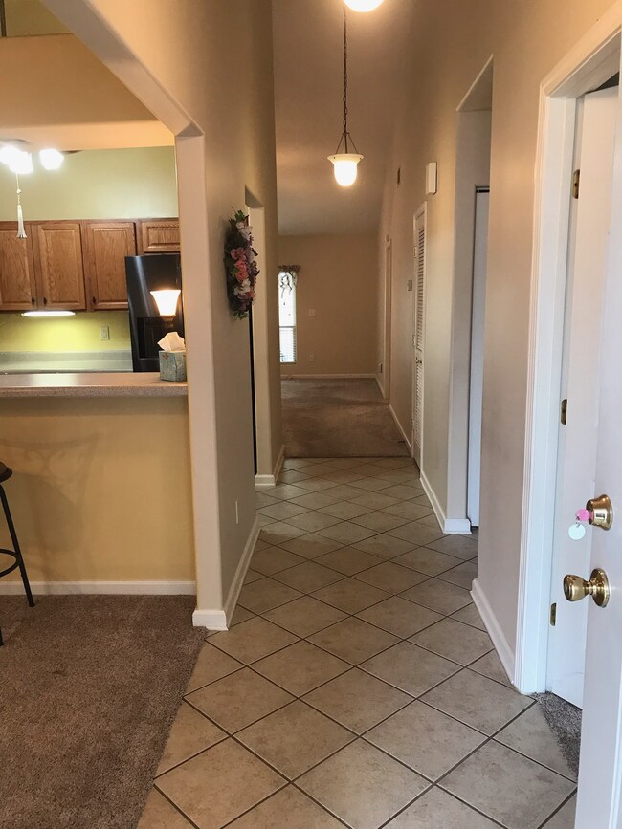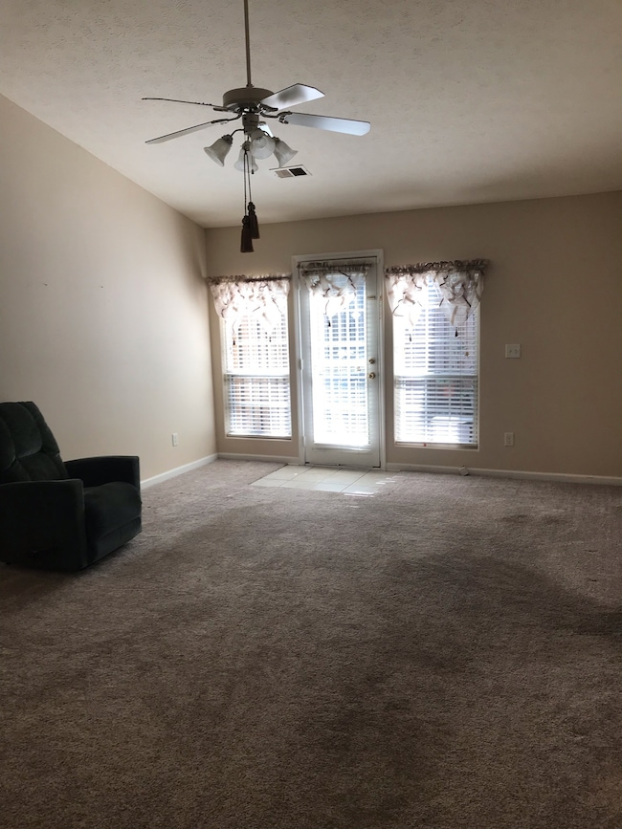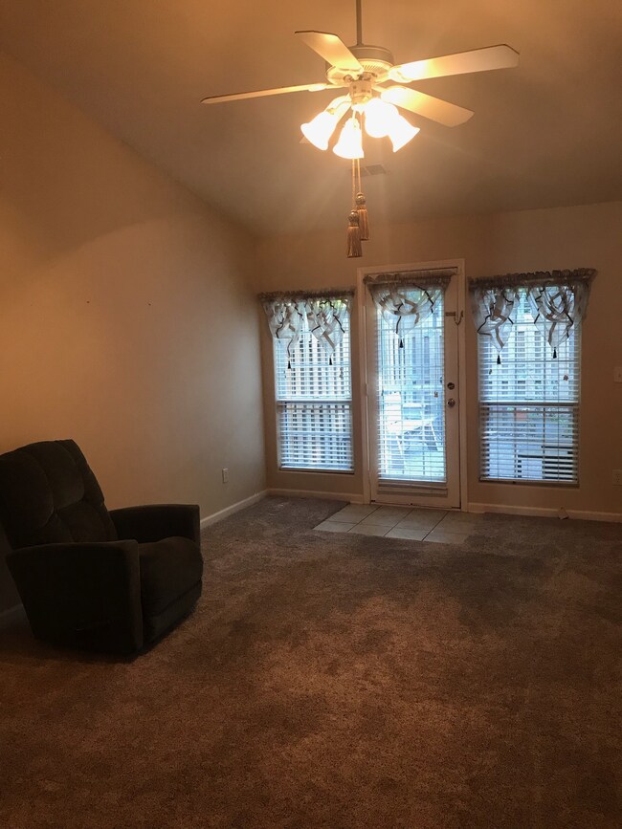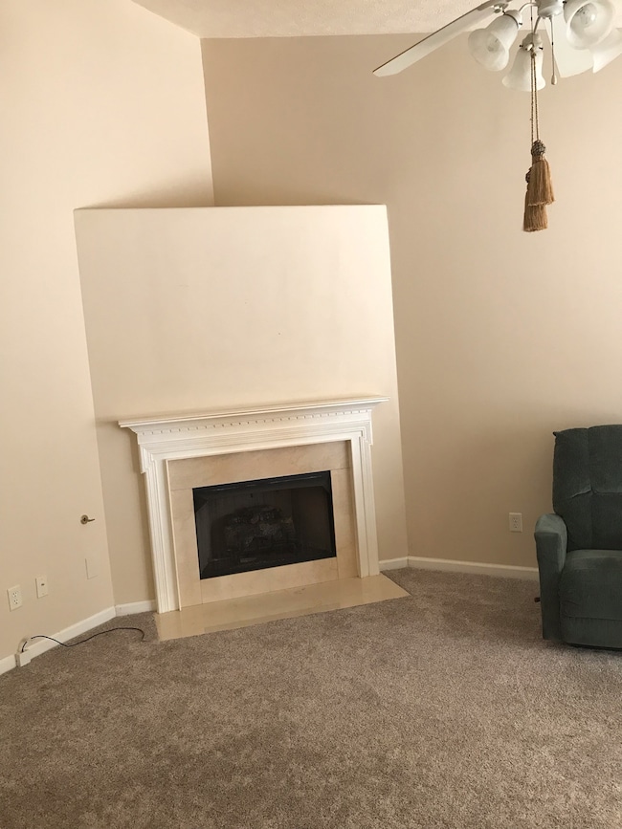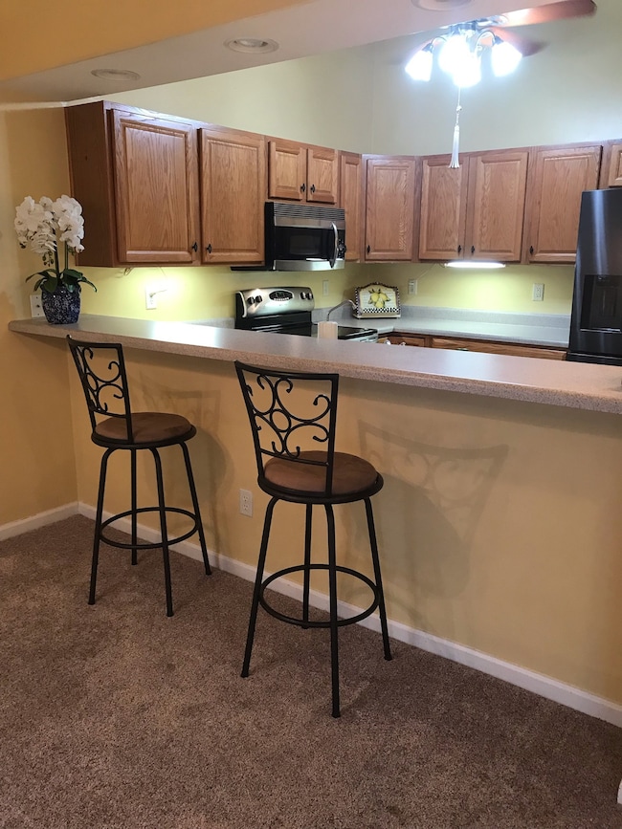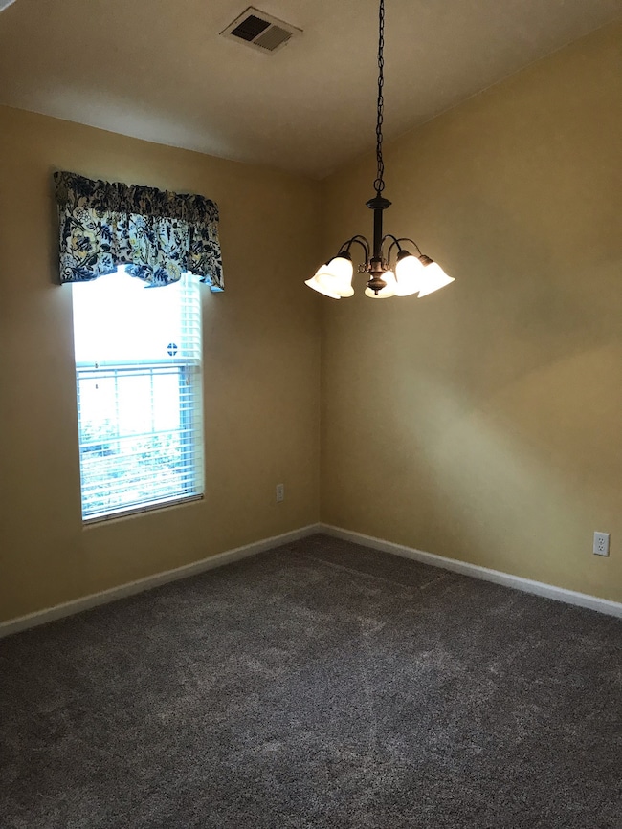
3911 Dodson Chapel Rd Unit 15 Hermitage, TN 37076
Highlights
- Double Oven
- Cooling Available
- Tile Flooring
- Walk-In Closet
- Patio
- Zero Lot Line
About This Home
As of February 2025PRICE CUT. Rarely found, one level Condo with a 2 car garage. 2 bedrooms and 2 full baths. Primary bedroom with two walk in closets and whirlpool bath. 2nd bath with stall shower and private entrance to 2nd bedroom. New hot water heater and new French door refrigerator, stove with double ovens, gas fireplace, lots of storage and closets, washer and dryer included. Spilt bedroom plan, nice private patio, great location, close to Summit Hospital, Percy Priest Lake, and I-40 Large two car garage with lots of shelves and work bench.
Last Agent to Sell the Property
Twin Team Properties Brokerage Phone: 6154824862 License # 291249 Listed on: 10/02/2024
Property Details
Home Type
- Multi-Family
Est. Annual Taxes
- $1,540
Year Built
- Built in 2003
Lot Details
- 871 Sq Ft Lot
- Two or More Common Walls
- Level Lot
- Zero Lot Line
HOA Fees
- $300 Monthly HOA Fees
Parking
- 2 Car Garage
Home Design
- Property Attached
- Brick Exterior Construction
- Slab Foundation
- Shingle Roof
Interior Spaces
- 1,193 Sq Ft Home
- Property has 1 Level
- Ceiling Fan
- Gas Fireplace
- Living Room with Fireplace
- Interior Storage Closet
- Fire and Smoke Detector
Kitchen
- Double Oven
- Microwave
- Dishwasher
Flooring
- Carpet
- Tile
Bedrooms and Bathrooms
- 2 Main Level Bedrooms
- Walk-In Closet
- 2 Full Bathrooms
Laundry
- Dryer
- Washer
Outdoor Features
- Patio
Schools
- Tulip Grove Elementary School
- Dupont Tyler Middle School
- Mcgavock Comp High School
Utilities
- Cooling Available
- Heat Pump System
- High Speed Internet
- Cable TV Available
Community Details
- Association fees include exterior maintenance, ground maintenance, sewer, trash
- Woodhaven Subdivision
Listing and Financial Details
- Assessor Parcel Number 086140C01500CO
Ownership History
Purchase Details
Home Financials for this Owner
Home Financials are based on the most recent Mortgage that was taken out on this home.Purchase Details
Home Financials for this Owner
Home Financials are based on the most recent Mortgage that was taken out on this home.Purchase Details
Purchase Details
Home Financials for this Owner
Home Financials are based on the most recent Mortgage that was taken out on this home.Similar Homes in the area
Home Values in the Area
Average Home Value in this Area
Purchase History
| Date | Type | Sale Price | Title Company |
|---|---|---|---|
| Warranty Deed | $300,000 | Stewart Title Company | |
| Warranty Deed | $135,000 | None Available | |
| Warranty Deed | $132,923 | Advantage Title & Escrow | |
| Warranty Deed | $122,500 | Title Escrow Wilson Cnty Inc |
Mortgage History
| Date | Status | Loan Amount | Loan Type |
|---|---|---|---|
| Open | $210,000 | New Conventional | |
| Previous Owner | $120,000 | Credit Line Revolving | |
| Previous Owner | $70,000 | Unknown |
Property History
| Date | Event | Price | Change | Sq Ft Price |
|---|---|---|---|---|
| 02/21/2025 02/21/25 | Sold | $300,000 | +2.7% | $251 / Sq Ft |
| 01/30/2025 01/30/25 | Pending | -- | -- | -- |
| 12/09/2024 12/09/24 | Price Changed | $292,000 | -2.6% | $245 / Sq Ft |
| 10/02/2024 10/02/24 | For Sale | $299,900 | +21336.7% | $251 / Sq Ft |
| 08/24/2016 08/24/16 | Price Changed | $1,399 | -3.5% | $1 / Sq Ft |
| 08/23/2016 08/23/16 | For Sale | $1,449 | 0.0% | $1 / Sq Ft |
| 08/18/2016 08/18/16 | Pending | -- | -- | -- |
| 08/10/2016 08/10/16 | For Sale | $1,449 | -98.9% | $1 / Sq Ft |
| 06/11/2014 06/11/14 | Sold | $135,000 | -- | $113 / Sq Ft |
Tax History Compared to Growth
Tax History
| Year | Tax Paid | Tax Assessment Tax Assessment Total Assessment is a certain percentage of the fair market value that is determined by local assessors to be the total taxable value of land and additions on the property. | Land | Improvement |
|---|---|---|---|---|
| 2024 | $1,540 | $52,700 | $11,250 | $41,450 |
| 2023 | $1,540 | $52,700 | $11,250 | $41,450 |
| 2022 | $1,996 | $52,700 | $11,250 | $41,450 |
| 2021 | $1,556 | $52,700 | $11,250 | $41,450 |
| 2020 | $1,652 | $43,600 | $7,500 | $36,100 |
| 2019 | $1,201 | $43,600 | $7,500 | $36,100 |
Agents Affiliated with this Home
-

Seller's Agent in 2025
Diana Wence
Twin Team Properties
(615) 482-4862
4 in this area
17 Total Sales
-
J
Buyer's Agent in 2025
John Howes
Elam Real Estate
(615) 890-1222
4 in this area
35 Total Sales
-
S
Seller's Agent in 2014
Sue Glore
-

Buyer's Agent in 2014
Donna Mason
Botsko Properties, Inc.
(800) 582-3204
2 in this area
25 Total Sales
Map
Source: Realtracs
MLS Number: 2740216
APN: 086-14-0C-015-00
- 3911 Dodson Chapel Rd Unit 27
- 3911 Dodson Chapel Rd Unit 39
- 2808 Chapelwood Dr
- 7128 Maddenwood Ln
- 312 Mapleton Alley
- 2721 Fleet Dr
- 3404 Parkwood Ct
- 3910 Hoggett Ford Rd
- 0 Hoggett Ford Rd Unit RTC2914920
- 3420 Parkwood Ct
- 201 Woodland Ct
- 1082 Riverwood Village Blvd
- 1205 Riverbirch Way
- 1645 Stonewater Dr
- 1836 Riverbirch Ln
- 3721 Hoggett Ford Rd
- 4064 Magnolia Farms Dr
- 3732 Hoggett Ford Rd
- 2889 Whitebirch Dr
- 3728 Hoggett Ford Rd
