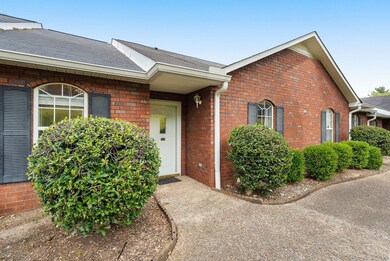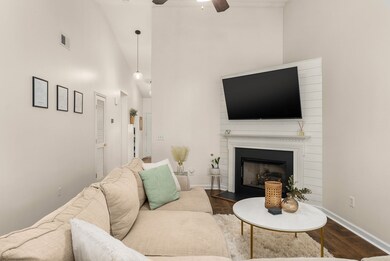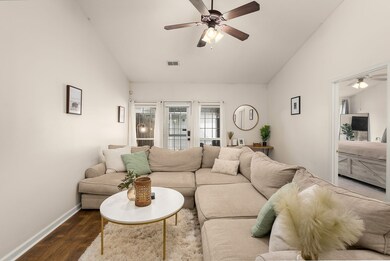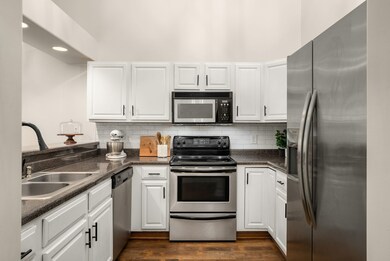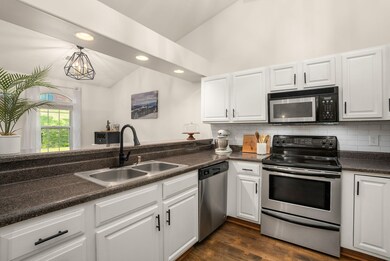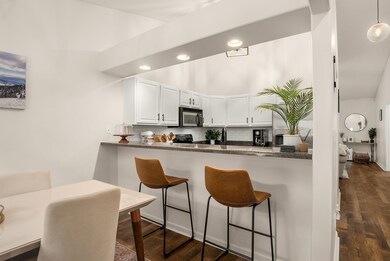
3911 Dodson Chapel Rd Unit 2 Hermitage, TN 37076
Highlights
- Traditional Architecture
- Porch
- Walk-In Closet
- Separate Formal Living Room
- 2 Car Attached Garage
- Cooling Available
About This Home
As of June 2025This thoughtfully updated one-level home in Hermitage offers the perfect blend of ease, style, and smart living—ideal for first-time buyers or those looking to simplify without sacrificing comfort. Inside, you’ll find a spacious open floor plan with soaring ceilings, fresh paint throughout, and new luxury vinyl plank flooring paired with plush new carpet in the bedrooms. The kitchen features a newly tiled backsplash, updated hardware, and refreshed lighting that flows seamlessly into the dining and living areas. A cozy fireplace with a stylish new mantel adds warmth and charm to the space. The two bedrooms are well-sized, and both the kitchen and bathroom have been updated with modern fixtures. Smart home upgrades like a Google Nest thermostat, electronic keypad entry, and Nest cameras offer extra convenience and security. Enjoy the benefit of front and back entrances, an attached two-car garage, and a supportive HOA that includes a security system and maintains a well-kept neighborhood. The roof has been recently updated, and the HVAC system is regularly serviced, providing peace of mind to the new owner. Located in one of Nashville’s fastest-growing areas, Hermitage continues to see property values rise—with a nearly 4% increase in median home prices year over year—making this not only a comfortable home, but a smart investment in your future. Please see attached upgrades list and video in the Media Link.
Last Agent to Sell the Property
Compass RE Brokerage Phone: 8438139334 License # 334194 Listed on: 05/05/2025

Property Details
Home Type
- Condominium
Est. Annual Taxes
- $1,590
Year Built
- Built in 2003
HOA Fees
- $300 Monthly HOA Fees
Parking
- 2 Car Attached Garage
Home Design
- Traditional Architecture
- Brick Exterior Construction
- Slab Foundation
- Asphalt Roof
Interior Spaces
- 1,193 Sq Ft Home
- Property has 1 Level
- Ceiling Fan
- Gas Fireplace
- Separate Formal Living Room
- Home Security System
Kitchen
- Oven or Range
- Microwave
- Freezer
- Dishwasher
Flooring
- Carpet
- Tile
Bedrooms and Bathrooms
- 2 Main Level Bedrooms
- Walk-In Closet
- 2 Full Bathrooms
Laundry
- Dryer
- Washer
Outdoor Features
- Patio
- Porch
Schools
- Tulip Grove Elementary School
- Dupont Tyler Middle School
- Mcgavock Comp High School
Utilities
- Cooling Available
- Central Heating
Community Details
- Association fees include electricity, exterior maintenance, ground maintenance, insurance, pest control, trash, water
- Woodhaven Subdivision
Listing and Financial Details
- Assessor Parcel Number 086140C00200CO
Ownership History
Purchase Details
Home Financials for this Owner
Home Financials are based on the most recent Mortgage that was taken out on this home.Purchase Details
Home Financials for this Owner
Home Financials are based on the most recent Mortgage that was taken out on this home.Purchase Details
Purchase Details
Purchase Details
Home Financials for this Owner
Home Financials are based on the most recent Mortgage that was taken out on this home.Similar Homes in Hermitage, TN
Home Values in the Area
Average Home Value in this Area
Purchase History
| Date | Type | Sale Price | Title Company |
|---|---|---|---|
| Warranty Deed | $309,000 | Centennial Title | |
| Warranty Deed | $250,000 | Wagon Wheel Title | |
| Warranty Deed | $156,500 | Horizon Land Title Inc | |
| Warranty Deed | $145,000 | Horizon Land Title Inc | |
| Warranty Deed | $122,500 | -- |
Mortgage History
| Date | Status | Loan Amount | Loan Type |
|---|---|---|---|
| Open | $247,200 | New Conventional | |
| Previous Owner | $225,000 | New Conventional | |
| Previous Owner | $20,000 | Credit Line Revolving | |
| Previous Owner | $90,000 | No Value Available |
Property History
| Date | Event | Price | Change | Sq Ft Price |
|---|---|---|---|---|
| 06/30/2025 06/30/25 | Sold | $309,000 | 0.0% | $259 / Sq Ft |
| 05/23/2025 05/23/25 | Pending | -- | -- | -- |
| 05/10/2025 05/10/25 | Price Changed | $309,000 | -1.9% | $259 / Sq Ft |
| 05/05/2025 05/05/25 | For Sale | $314,900 | +26.0% | $264 / Sq Ft |
| 11/01/2021 11/01/21 | Sold | $250,000 | +0.4% | $209 / Sq Ft |
| 10/05/2021 10/05/21 | Pending | -- | -- | -- |
| 09/21/2021 09/21/21 | For Sale | $249,000 | -- | $209 / Sq Ft |
Tax History Compared to Growth
Tax History
| Year | Tax Paid | Tax Assessment Tax Assessment Total Assessment is a certain percentage of the fair market value that is determined by local assessors to be the total taxable value of land and additions on the property. | Land | Improvement |
|---|---|---|---|---|
| 2024 | $1,590 | $54,425 | $11,250 | $43,175 |
| 2023 | $1,590 | $54,425 | $11,250 | $43,175 |
| 2022 | $2,062 | $54,425 | $11,250 | $43,175 |
| 2021 | $1,607 | $54,425 | $11,250 | $43,175 |
| 2020 | $1,674 | $44,200 | $7,500 | $36,700 |
| 2019 | $1,218 | $44,200 | $7,500 | $36,700 |
Agents Affiliated with this Home
-
Drew Shannon

Seller's Agent in 2025
Drew Shannon
Compass RE
(843) 813-9334
4 in this area
71 Total Sales
-
Randall Fuller
R
Buyer's Agent in 2025
Randall Fuller
Blackwell Realty and Auction
(615) 390-8220
2 in this area
12 Total Sales
-
Anna Altic

Seller's Agent in 2021
Anna Altic
RE/MAX
(615) 423-7267
2 in this area
18 Total Sales
Map
Source: Realtracs
MLS Number: 2866231
APN: 086-14-0C-002-00
- 3911 Dodson Chapel Rd
- 3911 Dodson Chapel Rd Unit 27
- 3911 Dodson Chapel Rd Unit 39
- 2808 Chapelwood Dr
- 1433 Riverbrook Dr
- 7128 Maddenwood Ln
- 312 Mapleton Alley
- 1335 Riverbrook Dr
- 3404 Parkwood Ct
- 3910 Hoggett Ford Rd
- 0 Hoggett Ford Rd Unit RTC2914920
- 3420 Parkwood Ct
- 1082 Riverwood Village Blvd
- 1205 Riverbirch Way
- 1645 Stonewater Dr
- 1836 Riverbirch Ln
- 120 Noel Cove Cir
- 3721 Hoggett Ford Rd
- 4064 Magnolia Farms Dr
- 3732 Hoggett Ford Rd

