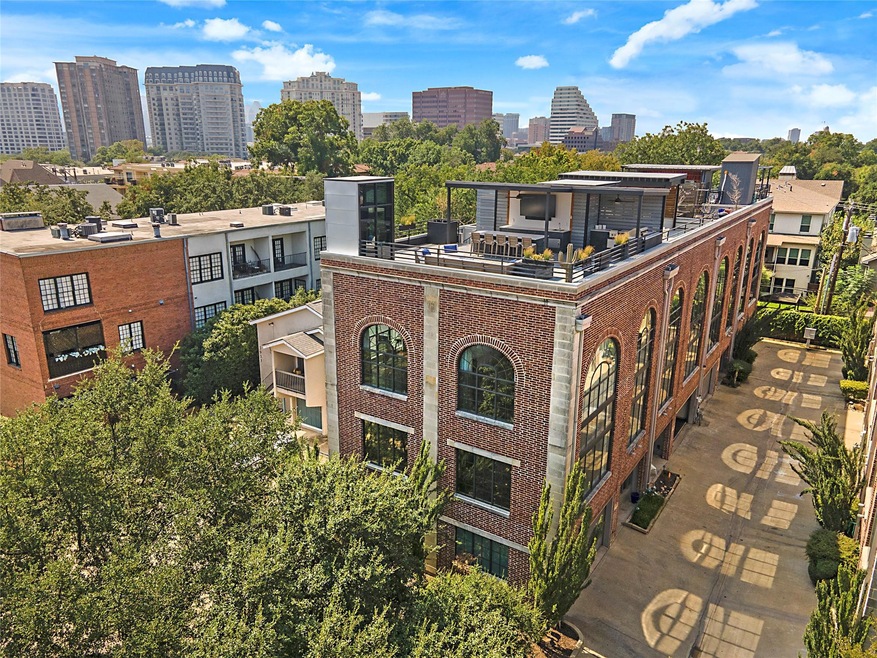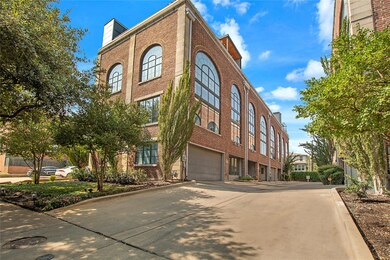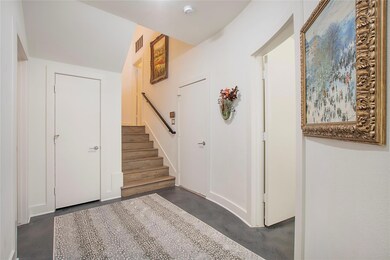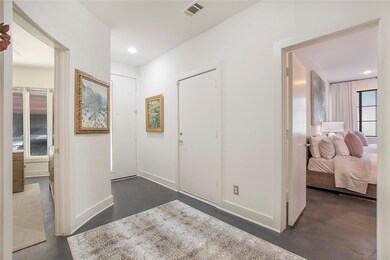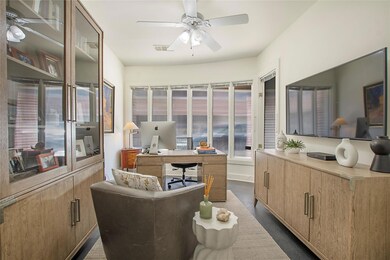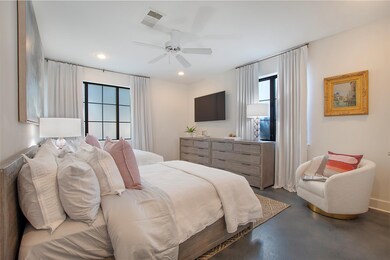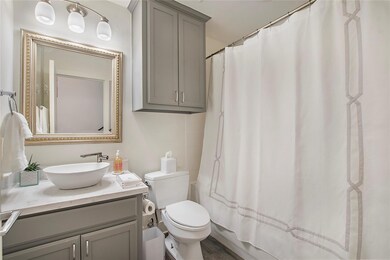
3911 Gilbert Ave Unit A Dallas, TX 75219
Oak Lawn NeighborhoodHighlights
- Built-In Refrigerator
- Dual Staircase
- Contemporary Architecture
- Open Floorplan
- Deck
- Wood Flooring
About This Home
As of April 2024Situated in the heart of Oak Lawn, this spectacular front end unit industrial-style townhome with its 1000SF rooftop deck & knocked-out outdoor living space with kitchen facilities overlooks breathtaking skyline views of Uptown & Downtown Dallas. Extensively updated in 2022 & showcasing an open floor plan featuring a perfect blend of modern design that combines elegance & state-of-the-art amenities, premium finishes & a PVE pneumatic elevator, this incredible property is lock-and-leave living at its finest. From the main level's show-stopping great room & dining area with soaring ceilings & dry bar to the premier JennAir appliances in the chef’s quartz island kitchen with double gas ranges, this home boasts effortless entertaining! Encompassing the entire 3rd flr, the primary suite is a dream with its 11ft ceiling, custom architectural windows & spa-like quartz & marble bath with huge walk-in closet. Don't miss the 2 downstairs bedrooms, chic quartz bath or 2-car attached garage.
Last Agent to Sell the Property
Allie Beth Allman & Assoc. Brokerage Phone: 214-521-7355 License #0434121 Listed on: 02/22/2024

Townhouse Details
Home Type
- Townhome
Est. Annual Taxes
- $21,564
Year Built
- Built in 2004
Lot Details
- 2,004 Sq Ft Lot
- Wood Fence
- Landscaped
- Sprinkler System
- Few Trees
HOA Fees
- $100 Monthly HOA Fees
Parking
- 2 Car Attached Garage
- Inside Entrance
- Lighted Parking
- Side Facing Garage
- Garage Door Opener
- Driveway
- Off-Street Parking
Home Design
- Contemporary Architecture
- Flat Roof Shape
- Brick Exterior Construction
- Slab Foundation
- Aluminum Siding
Interior Spaces
- 2,813 Sq Ft Home
- 3-Story Property
- Elevator
- Open Floorplan
- Dual Staircase
- Wired For Data
- Built-In Features
- Dry Bar
- Woodwork
- Ceiling Fan
- Window Treatments
- Loft
- Washer and Electric Dryer Hookup
Kitchen
- Eat-In Kitchen
- Double Convection Oven
- Gas Range
- Microwave
- Built-In Refrigerator
- Dishwasher
- Kitchen Island
- Disposal
Flooring
- Wood
- Concrete
- Tile
Bedrooms and Bathrooms
- 3 Bedrooms
- Walk-In Closet
- 2 Full Bathrooms
Home Security
- Security System Leased
- Security Lights
Outdoor Features
- Deck
- Covered patio or porch
- Outdoor Kitchen
- Exterior Lighting
- Outdoor Gas Grill
- Rain Gutters
Schools
- Houston Elementary School
- North Dallas High School
Utilities
- Forced Air Zoned Heating and Cooling System
- Heating System Uses Natural Gas
- Vented Exhaust Fan
- Overhead Utilities
- Tankless Water Heater
- High Speed Internet
- Cable TV Available
Listing and Financial Details
- Legal Lot and Block 14A / 4/1566
- Assessor Parcel Number 001566000414A0000
Community Details
Overview
- Association fees include management, ground maintenance, water
- Studio Metzanine Owners Association Inc. Association
- Lofts On Oaklawn Subdivision
Security
- Carbon Monoxide Detectors
- Fire and Smoke Detector
Ownership History
Purchase Details
Home Financials for this Owner
Home Financials are based on the most recent Mortgage that was taken out on this home.Purchase Details
Home Financials for this Owner
Home Financials are based on the most recent Mortgage that was taken out on this home.Purchase Details
Home Financials for this Owner
Home Financials are based on the most recent Mortgage that was taken out on this home.Purchase Details
Home Financials for this Owner
Home Financials are based on the most recent Mortgage that was taken out on this home.Purchase Details
Home Financials for this Owner
Home Financials are based on the most recent Mortgage that was taken out on this home.Similar Homes in Dallas, TX
Home Values in the Area
Average Home Value in this Area
Purchase History
| Date | Type | Sale Price | Title Company |
|---|---|---|---|
| Deed | -- | Capital Title | |
| Vendors Lien | -- | Capital Title | |
| Vendors Lien | -- | Rtt | |
| Vendors Lien | -- | None Available | |
| Warranty Deed | -- | Rtt |
Mortgage History
| Date | Status | Loan Amount | Loan Type |
|---|---|---|---|
| Open | $725,000 | New Conventional | |
| Previous Owner | $400,000 | New Conventional | |
| Previous Owner | $645,250 | New Conventional | |
| Previous Owner | $375,000 | New Conventional | |
| Previous Owner | $468,000 | Purchase Money Mortgage | |
| Previous Owner | $1,100,000 | Unknown |
Property History
| Date | Event | Price | Change | Sq Ft Price |
|---|---|---|---|---|
| 04/23/2024 04/23/24 | Sold | -- | -- | -- |
| 03/21/2024 03/21/24 | Pending | -- | -- | -- |
| 02/22/2024 02/22/24 | For Sale | $1,275,000 | +62.4% | $453 / Sq Ft |
| 06/23/2021 06/23/21 | Sold | -- | -- | -- |
| 05/22/2021 05/22/21 | Pending | -- | -- | -- |
| 05/18/2021 05/18/21 | For Sale | $785,000 | -- | $279 / Sq Ft |
Tax History Compared to Growth
Tax History
| Year | Tax Paid | Tax Assessment Tax Assessment Total Assessment is a certain percentage of the fair market value that is determined by local assessors to be the total taxable value of land and additions on the property. | Land | Improvement |
|---|---|---|---|---|
| 2024 | $16,742 | $939,710 | $150,300 | $789,410 |
| 2023 | $16,742 | $939,710 | $150,300 | $789,410 |
| 2022 | $19,965 | $798,490 | $150,300 | $648,190 |
| 2021 | $18,097 | $686,000 | $150,300 | $535,700 |
| 2020 | $18,610 | $686,000 | $150,300 | $535,700 |
| 2019 | $15,898 | $711,700 | $0 | $0 |
| 2018 | $18,491 | $680,000 | $100,200 | $579,800 |
| 2017 | $17,593 | $646,990 | $100,200 | $546,790 |
| 2016 | $14,584 | $646,990 | $100,200 | $546,790 |
| 2015 | $12,582 | $646,990 | $100,200 | $546,790 |
| 2014 | $12,582 | $570,370 | $65,130 | $505,240 |
Agents Affiliated with this Home
-
K
Seller's Agent in 2024
Kim Calloway
Allie Beth Allman & Assoc.
(972) 380-7957
3 in this area
36 Total Sales
-

Buyer's Agent in 2024
Eugene Gonzalez
Dave Perry-Miller
(214) 586-0250
6 in this area
108 Total Sales
-
K
Seller's Agent in 2021
Kevin Curran
Redfin Corporation
-

Buyer's Agent in 2021
Stacey Beckham Lake
Ebby Halliday
(214) 908-2477
1 in this area
22 Total Sales
Map
Source: North Texas Real Estate Information Systems (NTREIS)
MLS Number: 20534805
APN: 001566000414A0000
- 3912 Holland Ave
- 3645 Reagan St
- 3919 Holland Ave Unit 206
- 3660 Belvedere Ct
- 3640 Belvedere Ct
- 3818 Holland Ave Unit 309
- 3818 Holland Ave Unit 305
- 3825 Gilbert Ave Unit 204
- 4002 Holland Ave Unit B
- 3612 Reagan St
- 3817 Gilbert Ave Unit 103
- 3817 Gilbert Ave Unit 108
- 3922 Gilbert Ave Unit 220
- 3811 Holland Ave
- 4020 Holland Ave Unit 202
- 4020 Holland Ave Unit 106
- 4015 Holland Ave Unit 102A
- 4015 Holland Ave Unit 110
- 3633 Oak Lawn Ave
- 4021 Gilbert Ave Unit 6
