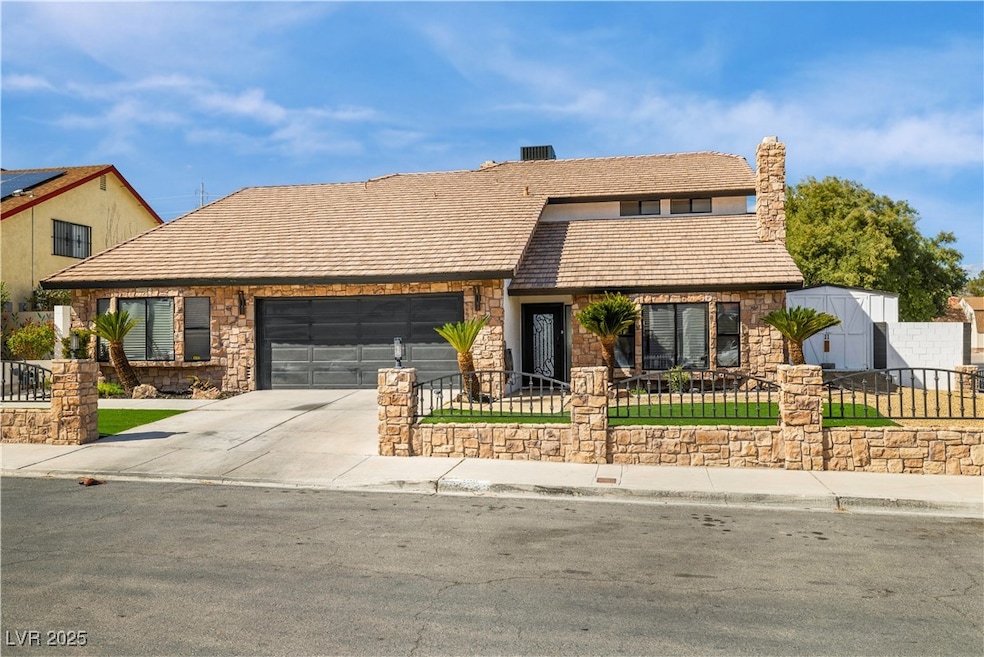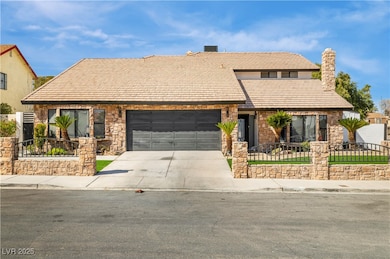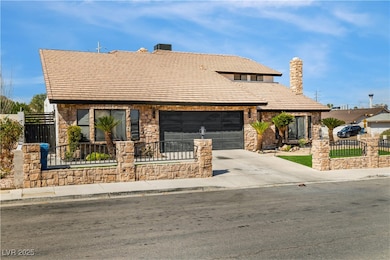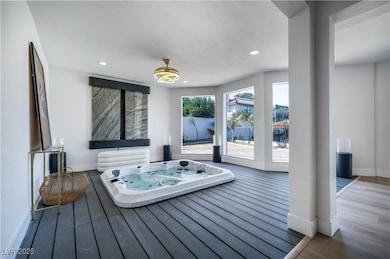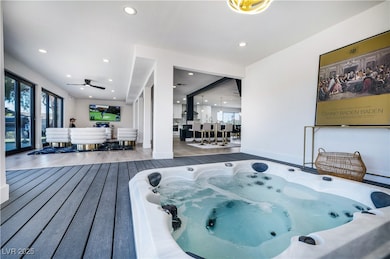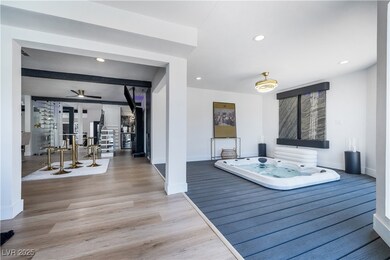3911 Kamden Way Las Vegas, NV 89119
Paradise Palms NeighborhoodEstimated payment $8,374/month
Highlights
- Guest House
- Heated In Ground Pool
- Solar Power System
- Indoor Spa
- Covered RV Parking
- Fireplace in Primary Bedroom
About This Home
Your dream home now with paid-off SOLAR PANELS! Discover this fully customized, remodeled home on a spacious corner lot of nearly half an acre, where luxury meets comfort. Boasting high-end finishes throughout, this home is designed for both relaxation and entertainment. The resort-like beach pool invites you to unwind in style, while the private game room with arcade machines provides endless fun. Enjoy movie nights in the cozy theater room, complete with plush seating for the ultimate cinematic experience. The charming Casita serves as the perfect guest house or private retreat. With no HOA, you have the freedom to truly make this dream home your own.
Home Details
Home Type
- Single Family
Est. Annual Taxes
- $2,926
Year Built
- Built in 1978
Lot Details
- 0.39 Acre Lot
- East Facing Home
- Back Yard Fenced
- Block Wall Fence
- Drip System Landscaping
- Corner Lot
- Garden
Parking
- 2 Car Attached Garage
- 1 Detached Carport Space
- Inside Entrance
- Garage Door Opener
- Covered RV Parking
Home Design
- Tile Roof
Interior Spaces
- 3,716 Sq Ft Home
- 2-Story Property
- Furnished
- Ceiling Fan
- Gas Fireplace
- Blinds
- Drapes & Rods
- Family Room with Fireplace
- 3 Fireplaces
- Living Room with Fireplace
- Indoor Spa
Kitchen
- Gas Range
- Microwave
- Dishwasher
- Disposal
Flooring
- Carpet
- Luxury Vinyl Plank Tile
Bedrooms and Bathrooms
- 5 Bedrooms
- Main Floor Bedroom
- Fireplace in Primary Bedroom
- 3 Full Bathrooms
Laundry
- Laundry Room
- Dryer
- Washer
Eco-Friendly Details
- Solar Power System
- Solar owned by seller
- Sprinkler System
Pool
- Heated In Ground Pool
- In Ground Spa
- Waterfall Pool Feature
Additional Homes
- Guest House
Schools
- Thomas Elementary School
- Orr William E. Middle School
- Valley High School
Utilities
- Central Heating and Cooling System
- Heating System Uses Gas
- Underground Utilities
Community Details
- No Home Owners Association
- Watkins Glen Subdivision
Map
Home Values in the Area
Average Home Value in this Area
Tax History
| Year | Tax Paid | Tax Assessment Tax Assessment Total Assessment is a certain percentage of the fair market value that is determined by local assessors to be the total taxable value of land and additions on the property. | Land | Improvement |
|---|---|---|---|---|
| 2025 | $2,926 | $103,202 | $23,660 | $79,542 |
| 2024 | $3,024 | $103,202 | $23,660 | $79,542 |
| 2023 | $3,024 | $106,439 | $27,755 | $78,684 |
| 2022 | $2,816 | $94,868 | $21,158 | $73,710 |
| 2021 | $2,897 | $92,079 | $20,703 | $71,376 |
| 2020 | $2,155 | $88,771 | $16,835 | $71,936 |
| 2019 | $2,020 | $87,220 | $15,015 | $72,205 |
| 2018 | $1,927 | $85,756 | $15,015 | $70,741 |
| 2017 | $2,493 | $84,993 | $11,830 | $73,163 |
| 2016 | $2,079 | $85,638 | $9,450 | $76,188 |
| 2015 | $2,075 | $82,007 | $6,930 | $75,077 |
| 2014 | $2,022 | $63,429 | $6,930 | $56,499 |
Property History
| Date | Event | Price | List to Sale | Price per Sq Ft | Prior Sale |
|---|---|---|---|---|---|
| 09/12/2025 09/12/25 | For Sale | $1,550,000 | +63.2% | $417 / Sq Ft | |
| 07/17/2024 07/17/24 | Sold | $950,000 | -9.5% | $256 / Sq Ft | View Prior Sale |
| 07/01/2024 07/01/24 | Pending | -- | -- | -- | |
| 06/14/2024 06/14/24 | Price Changed | $1,049,999 | 0.0% | $283 / Sq Ft | |
| 06/08/2024 06/08/24 | For Sale | $1,050,000 | 0.0% | $283 / Sq Ft | |
| 06/06/2024 06/06/24 | Off Market | $1,050,000 | -- | -- | |
| 05/29/2024 05/29/24 | For Sale | $1,050,000 | -- | $283 / Sq Ft |
Purchase History
| Date | Type | Sale Price | Title Company |
|---|---|---|---|
| Bargain Sale Deed | $950,000 | Security 1St Title | |
| Bargain Sale Deed | $375,000 | Ticor Title | |
| Interfamily Deed Transfer | -- | Stewart Title | |
| Interfamily Deed Transfer | -- | Nevada Title Company |
Mortgage History
| Date | Status | Loan Amount | Loan Type |
|---|---|---|---|
| Open | $712,500 | New Conventional | |
| Previous Owner | $150,000 | No Value Available |
Source: Las Vegas REALTORS®
MLS Number: 2718556
APN: 162-14-810-007
- 1870 E Viking Rd
- 1951 Papago Ln
- 1895 Roxford Dr
- 3970 Spencer St
- 2030 Mohigan Way
- 1701 E Katie Ave Unit 72
- 1701 E Katie Ave Unit 10
- 1701 E Katie Ave Unit 91
- 1701 E Katie Ave Unit 69
- 1701 E Katie Ave Unit 36
- 1631 Ottawa Dr
- 1455 E Katie Ave Unit S24
- 1455 E Katie Ave Unit L14
- 1455 E Katie Ave Unit C16
- 1455 E Katie Ave Unit S26
- 1455 E Katie Ave Unit K13
- 1455 E Katie Ave Unit A21
- 1455 E Katie Ave Unit K14
- 1455 E Katie Ave Unit L23
- 1455 E Katie Ave Unit D27
- 3937 Spencer St
- 1701 E Katie Ave Unit 5
- 1701 E Katie Ave
- 1601 E Katie Ave
- 3926 Amadeus Ct
- 1455 E Katie Ave Unit D23
- 1455 E Katie Ave Unit C28
- 1455 E Katie Ave
- 1455 E Katie Ave Unit Q20.1407694
- 1455 E Katie Ave Unit O16.1407690
- 1455 E Katie Ave Unit E17.1407686
- 1455 E Katie Ave Unit S28.1411521
- 1455 E Katie Ave Unit P11.1407691
- 1455 E Katie Ave Unit T22.1407695
- 1455 E Katie Ave Unit R27.1407688
- 1455 E Katie Ave Unit P21.1408443
- 1455 E Katie Ave Unit P20.1408442
- 3955 Algonquin Dr
- 3833 S Eastern Ave
- 1600 E Rochelle Ave
