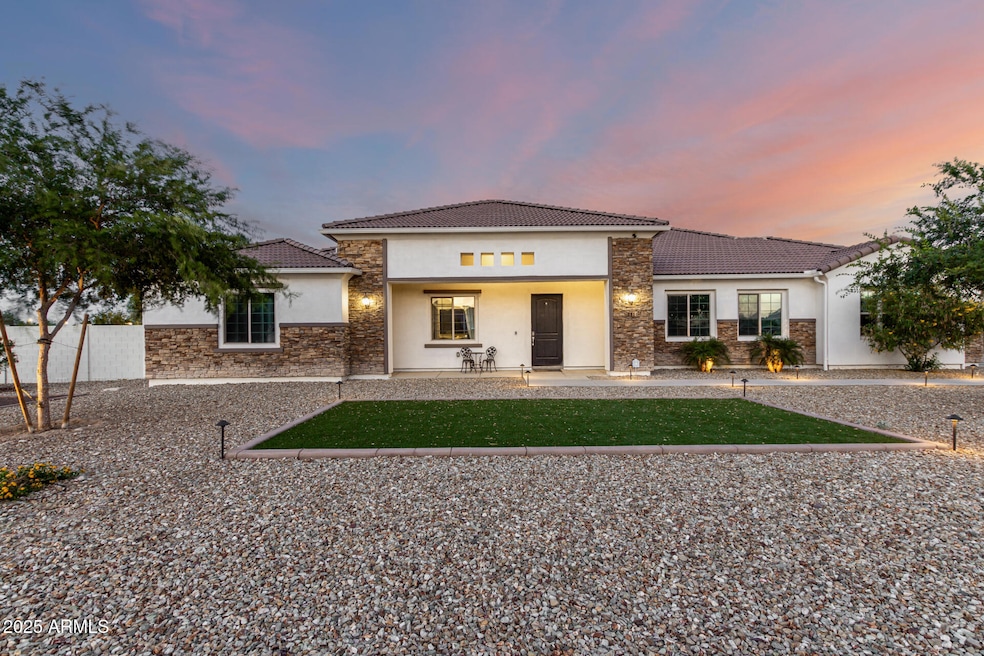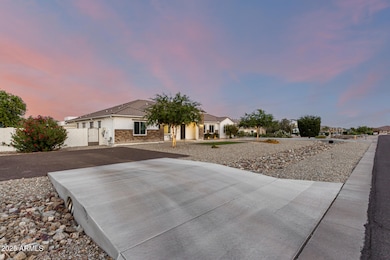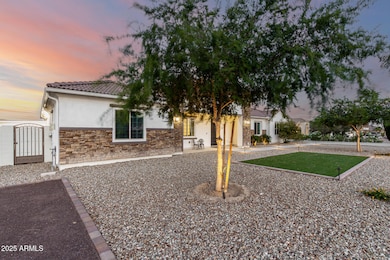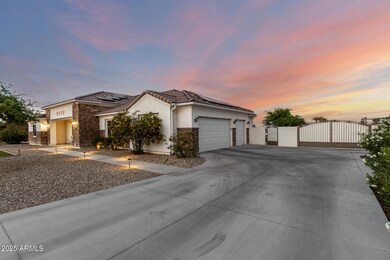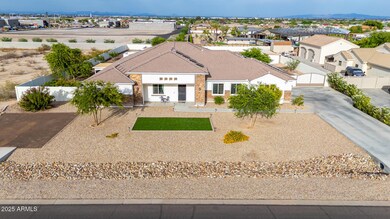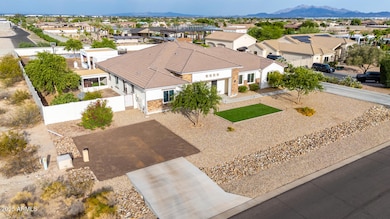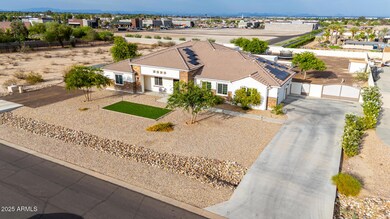
3911 N 197th Ave Buckeye, AZ 85396
Highlights
- Horses Allowed On Property
- RV Access or Parking
- Mountain View
- Verrado Elementary School Rated A-
- Solar Power System
- Granite Countertops
About This Home
As of August 2025Stunning 5 bed, 3 bath home on an oversized lot with a 4-car garage, RV gate, and great curb appeal. Interior features; tall ceilings, wood-look tile, elegant lighting, and tons of natural light. Gourmet kitchen with SS appliances, granite counters, and large island. Spacious primary suite offers a spa-like bath, walk-in closet with desk space, and a glam room with laundry access. One bedroom has a private exit with doggy door to an enclosed dog run. Backyard boasts a covered patio, fire pit, playhouse, large custom gazebo, sport court basketball, and citrus trees. Owned Solar panels included! Breath taking White Tank mountain views!
Last Agent to Sell the Property
Jason Mitchell Real Estate License #SA662612000 Listed on: 05/29/2025

Last Buyer's Agent
Jason Mitchell Real Estate License #SA662612000 Listed on: 05/29/2025

Home Details
Home Type
- Single Family
Est. Annual Taxes
- $5,276
Year Built
- Built in 2018
Lot Details
- 1.05 Acre Lot
- Desert faces the front and back of the property
- Block Wall Fence
- Artificial Turf
HOA Fees
- $26 Monthly HOA Fees
Parking
- 4 Car Direct Access Garage
- 8 Open Parking Spaces
- Side or Rear Entrance to Parking
- Garage Door Opener
- RV Access or Parking
Home Design
- Wood Frame Construction
- Tile Roof
- Stone Exterior Construction
- Stucco
Interior Spaces
- 3,860 Sq Ft Home
- 1-Story Property
- Ceiling height of 9 feet or more
- Ceiling Fan
- Double Pane Windows
- Low Emissivity Windows
- Tile Flooring
- Mountain Views
Kitchen
- Breakfast Bar
- Gas Cooktop
- Built-In Microwave
- Kitchen Island
- Granite Countertops
Bedrooms and Bathrooms
- 5 Bedrooms
- Primary Bathroom is a Full Bathroom
- 3 Bathrooms
- Dual Vanity Sinks in Primary Bathroom
- Bathtub With Separate Shower Stall
Laundry
- Laundry Room
- Washer and Dryer Hookup
Outdoor Features
- Covered Patio or Porch
- Fire Pit
- Outdoor Storage
- Built-In Barbecue
- Playground
Schools
- Scott L Libby Elementary School
- Verrado Middle School
- Verrado High School
Utilities
- Central Air
- Heating System Uses Propane
- Water Softener
- Septic Tank
- High Speed Internet
- Cable TV Available
Additional Features
- No Interior Steps
- Solar Power System
- Horses Allowed On Property
Listing and Financial Details
- Tax Lot 55
- Assessor Parcel Number 502-62-056
Community Details
Overview
- Association fees include ground maintenance
- Pasqualetti Mountain Association, Phone Number (480) 345-0046
- Pasqualetti Mountain Ranch Phase 1 Amd Subdivision
Recreation
- Sport Court
- Bike Trail
Ownership History
Purchase Details
Home Financials for this Owner
Home Financials are based on the most recent Mortgage that was taken out on this home.Purchase Details
Home Financials for this Owner
Home Financials are based on the most recent Mortgage that was taken out on this home.Purchase Details
Home Financials for this Owner
Home Financials are based on the most recent Mortgage that was taken out on this home.Purchase Details
Home Financials for this Owner
Home Financials are based on the most recent Mortgage that was taken out on this home.Purchase Details
Home Financials for this Owner
Home Financials are based on the most recent Mortgage that was taken out on this home.Purchase Details
Purchase Details
Purchase Details
Home Financials for this Owner
Home Financials are based on the most recent Mortgage that was taken out on this home.Purchase Details
Home Financials for this Owner
Home Financials are based on the most recent Mortgage that was taken out on this home.Purchase Details
Home Financials for this Owner
Home Financials are based on the most recent Mortgage that was taken out on this home.Similar Homes in the area
Home Values in the Area
Average Home Value in this Area
Purchase History
| Date | Type | Sale Price | Title Company |
|---|---|---|---|
| Warranty Deed | $1,080,000 | Sunbelt Title Agency | |
| Warranty Deed | $980,000 | Exclusive Title Company | |
| Interfamily Deed Transfer | -- | Wfg National Title Insurance | |
| Interfamily Deed Transfer | -- | First American Title Ins Co | |
| Warranty Deed | $85,000 | First American Title Ins Co | |
| Interfamily Deed Transfer | -- | None Available | |
| Interfamily Deed Transfer | -- | None Available | |
| Interfamily Deed Transfer | -- | None Available | |
| Interfamily Deed Transfer | -- | Stewart Title & Trust Of Pho | |
| Warranty Deed | $83,000 | Stewart Title & Trust Of Pho | |
| Warranty Deed | $54,300 | Security Title Agency | |
| Cash Sale Deed | $12,905 | Security Title Agency |
Mortgage History
| Date | Status | Loan Amount | Loan Type |
|---|---|---|---|
| Open | $164,420 | No Value Available | |
| Open | $806,500 | New Conventional | |
| Previous Owner | $650,000 | New Conventional | |
| Previous Owner | $200,000 | Credit Line Revolving | |
| Previous Owner | $332,000 | New Conventional | |
| Previous Owner | $50,000 | Credit Line Revolving | |
| Previous Owner | $281,200 | New Conventional | |
| Previous Owner | $315,000 | Unknown | |
| Previous Owner | $42,500 | Purchase Money Mortgage | |
| Previous Owner | $30,000 | Seller Take Back | |
| Previous Owner | $43,400 | New Conventional |
Property History
| Date | Event | Price | Change | Sq Ft Price |
|---|---|---|---|---|
| 08/22/2025 08/22/25 | Sold | $1,080,000 | -4.0% | $280 / Sq Ft |
| 07/05/2025 07/05/25 | Price Changed | $1,125,000 | -6.3% | $291 / Sq Ft |
| 06/12/2025 06/12/25 | Price Changed | $1,200,000 | -1.6% | $311 / Sq Ft |
| 06/07/2025 06/07/25 | Price Changed | $1,220,000 | -6.2% | $316 / Sq Ft |
| 05/30/2025 05/30/25 | For Sale | $1,300,000 | +32.7% | $337 / Sq Ft |
| 02/03/2023 02/03/23 | Sold | $980,000 | -1.9% | $254 / Sq Ft |
| 11/01/2022 11/01/22 | Price Changed | $999,000 | -15.3% | $259 / Sq Ft |
| 10/07/2022 10/07/22 | For Sale | $1,180,000 | -- | $306 / Sq Ft |
Tax History Compared to Growth
Tax History
| Year | Tax Paid | Tax Assessment Tax Assessment Total Assessment is a certain percentage of the fair market value that is determined by local assessors to be the total taxable value of land and additions on the property. | Land | Improvement |
|---|---|---|---|---|
| 2025 | $5,276 | $45,937 | -- | -- |
| 2024 | $5,053 | $41,828 | -- | -- |
| 2023 | $5,053 | $72,430 | $14,480 | $57,950 |
| 2022 | $5,403 | $56,200 | $11,240 | $44,960 |
| 2021 | $5,478 | $54,210 | $10,840 | $43,370 |
| 2020 | $5,321 | $48,530 | $9,700 | $38,830 |
| 2019 | $5,439 | $47,610 | $9,520 | $38,090 |
| 2018 | $927 | $11,265 | $11,265 | $0 |
| 2017 | $879 | $11,175 | $11,175 | $0 |
| 2016 | $837 | $8,280 | $8,280 | $0 |
| 2015 | $841 | $8,256 | $8,256 | $0 |
Agents Affiliated with this Home
-
Michael Escobedo

Seller's Agent in 2025
Michael Escobedo
Jason Mitchell Real Estate
(602) 323-4560
218 Total Sales
-
Claudia Rabago

Seller's Agent in 2023
Claudia Rabago
My Home Group Real Estate
(623) 760-2551
113 Total Sales
-
D
Buyer Co-Listing Agent in 2023
Danielle Escobedo
Jason Mitchell Real Estate
Map
Source: Arizona Regional Multiple Listing Service (ARMLS)
MLS Number: 6871130
APN: 502-62-056
- 19715 W Clarendon Ave Unit 29
- 19856 W Monterosa St
- 19835 W Glenrosa Ave
- 19743 W Exeter Blvd
- 19937 W Heatherbrae Dr
- 19955 W Heatherbrae Dr
- 19961 W Heatherbrae Dr
- 19871 W Exeter Blvd
- 19909 W Mitchell Dr
- 19975 W Glenrosa Ave
- 19830 W Flower St
- Hacienda - Crimson Plan at Arroyo Seco - Palazzo
- Palazzo - Granada Plan at Arroyo Seco - Palazzo
- Palazzo - Valencia Plan at Arroyo Seco - Palazzo
- Hacienda - Jade Plan at Arroyo Seco - Palazzo
- Palazzo - Seville Plan at Arroyo Seco - Palazzo
- Palazzo - Almeria Plan at Arroyo Seco - Palazzo
- Palazzo - Carmona Plan at Arroyo Seco - Palazzo
- 19910 W Mulberry Dr
- 19736 W Turney Ave
