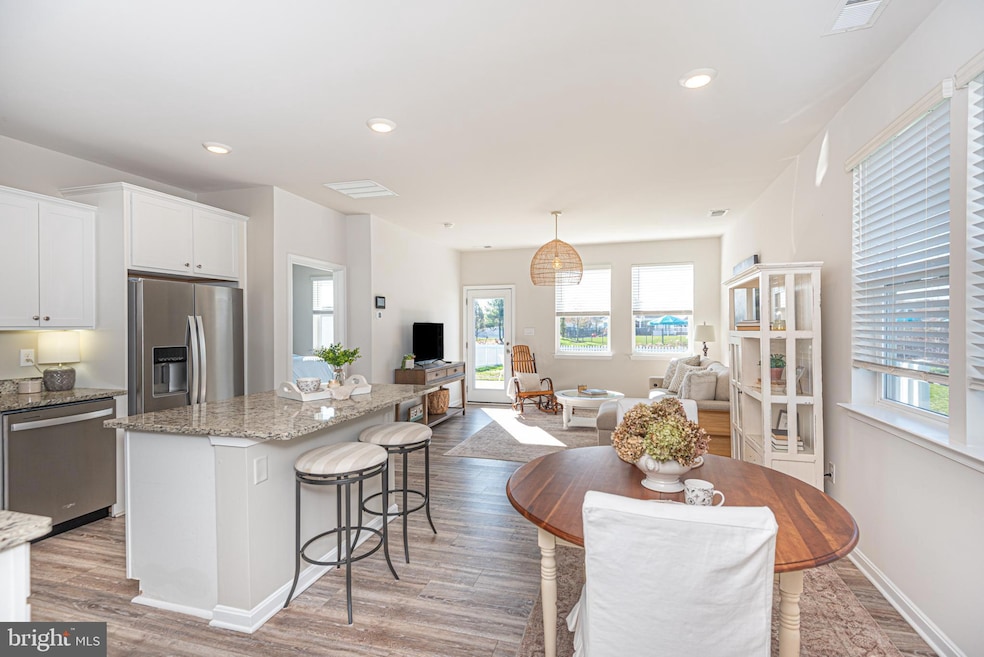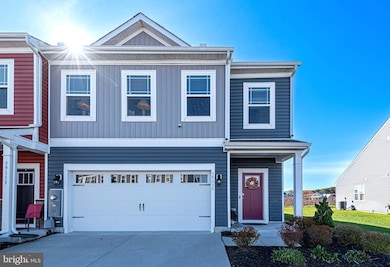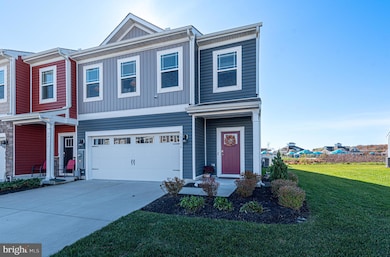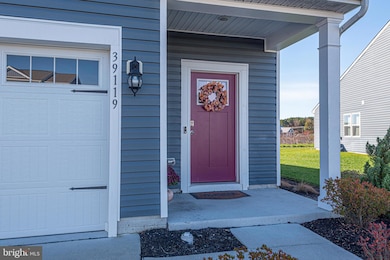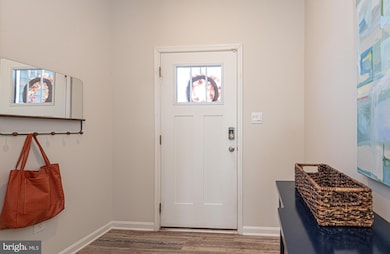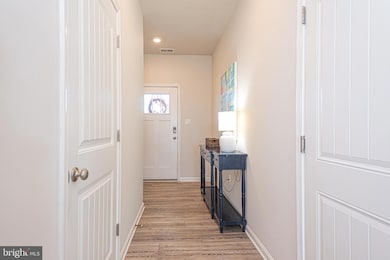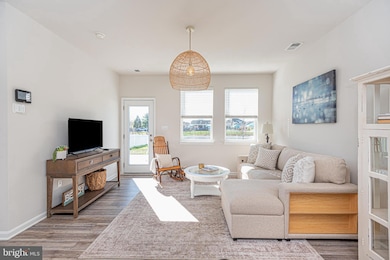39119 Sail Away Ln Millville, DE 19967
Estimated payment $2,789/month
Highlights
- Pier or Dock
- Fitness Center
- Pond View
- Lord Baltimore Elementary School Rated A-
- Transportation Service
- Open Floorplan
About This Home
Pond-Front Perfection in Schooner Cove at Millville by the Sea! Welcome to this fully furnished end-of-row townhome offering 3 bedrooms, 2.5 baths, in 1,676 square feet of stylish living space. Enjoy the convenience of a two-car garage and the charm of a welcoming foyer with a coat closet, half bath, and luxury vinyl plank flooring throughout the main level. The bright, eat-in kitchen features crisp white cabinetry, granite countertops, a spacious island, stainless steel appliances, and a pantry—perfect for entertaining or everyday living. The open-concept layout flows seamlessly into the family room, which overlooks a fully fenced backyard and a stunning paver patio with serene pond and clubhouse views. Whether you're sipping your morning coffee or unwinding at sunset, the backyard offers a peaceful retreat with breathtaking views. The large first-floor Primary bedroom is located at the back of the home with an ensuite bath and a spacious walk-in closet. The second floor has two lovely guest bedrooms, a loft area, a full bath, and a laundry closet. Freshly painted and thoughtfully updated with newer appliances, this turn-key home is just steps from the pool and clubhouse. Whether you're looking for a full-time residence or a beach getaway, this is the home for you! Why wait for new construction? This move-in-ready home is a must-see!
Listing Agent
(302) 381-2260 marie.dispoto@cbrealty.com Coldwell Banker Realty Listed on: 11/22/2025

Townhouse Details
Home Type
- Townhome
Est. Annual Taxes
- $928
Year Built
- Built in 2023
Lot Details
- 5,835 Sq Ft Lot
- Backs To Open Common Area
- Northeast Facing Home
- Picket Fence
- Property is Fully Fenced
- Vinyl Fence
- Landscaped
- Property is in very good condition
HOA Fees
- $309 Monthly HOA Fees
Parking
- 2 Car Attached Garage
- 2 Driveway Spaces
- Front Facing Garage
- Off-Street Parking
Home Design
- Coastal Architecture
- Slab Foundation
- Blown-In Insulation
- Batts Insulation
- Architectural Shingle Roof
- Vinyl Siding
- Stick Built Home
Interior Spaces
- 1,676 Sq Ft Home
- Property has 2 Levels
- Open Floorplan
- Ceiling height of 9 feet or more
- Recessed Lighting
- Window Treatments
- Family Room Off Kitchen
- Loft
- Pond Views
Kitchen
- Eat-In Kitchen
- Electric Oven or Range
- Self-Cleaning Oven
- Microwave
- Dishwasher
- Stainless Steel Appliances
- Kitchen Island
- Upgraded Countertops
- Disposal
Flooring
- Carpet
- Luxury Vinyl Plank Tile
Bedrooms and Bathrooms
- En-Suite Bathroom
- Walk-In Closet
- Bathtub with Shower
- Walk-in Shower
Laundry
- Electric Dryer
- Washer
Utilities
- 90% Forced Air Heating and Cooling System
- Programmable Thermostat
- 200+ Amp Service
- Tankless Water Heater
- Natural Gas Water Heater
Additional Features
- More Than Two Accessible Exits
- Energy-Efficient Appliances
- Pond
Listing and Financial Details
- Tax Lot 84
- Assessor Parcel Number 134-12.00-4263.00
Community Details
Overview
- $1,340 Capital Contribution Fee
- Association fees include common area maintenance, lawn maintenance, snow removal, trash
- $225 Other One-Time Fees
- Built by D.R. Horton
- Millville By The Sea Subdivision, Brentwood Floorplan
- Community Lake
Amenities
- Transportation Service
- Common Area
- Clubhouse
Recreation
- Pier or Dock
- Community Playground
- Fitness Center
- Community Pool
- Jogging Path
Map
Home Values in the Area
Average Home Value in this Area
Tax History
| Year | Tax Paid | Tax Assessment Tax Assessment Total Assessment is a certain percentage of the fair market value that is determined by local assessors to be the total taxable value of land and additions on the property. | Land | Improvement |
|---|---|---|---|---|
| 2025 | $962 | $0 | $0 | $0 |
| 2024 | $1,075 | $0 | $0 | $0 |
| 2023 | $1,075 | $0 | $0 | $0 |
| 2022 | $278 | $0 | $0 | $0 |
Property History
| Date | Event | Price | List to Sale | Price per Sq Ft | Prior Sale |
|---|---|---|---|---|---|
| 11/22/2025 11/22/25 | For Sale | $455,000 | +1.1% | $271 / Sq Ft | |
| 05/12/2023 05/12/23 | Sold | $450,000 | -2.4% | $268 / Sq Ft | View Prior Sale |
| 03/15/2023 03/15/23 | Pending | -- | -- | -- | |
| 03/06/2023 03/06/23 | For Sale | $460,990 | -- | $275 / Sq Ft |
Purchase History
| Date | Type | Sale Price | Title Company |
|---|---|---|---|
| Deed | $450,000 | None Listed On Document |
Source: Bright MLS
MLS Number: DESU2099024
APN: 134-12.00-4263.00
- 31625 Whiteclay Dr
- BRENTWOOD Plan at Millville by the Sea - Townhomes
- CROFTON Plan at Millville by the Sea - Townhomes
- SEVERN Plan at Millville by the Sea - Villas
- BRISTOL Plan at Millville by the Sea
- ELLERBE Plan at Millville by the Sea
- AZALEA Plan at Millville by the Sea
- 19127 Greys Neck Ct
- LAFAYETTE Plan at Millville by the Sea - West Bay Village
- ELM Plan at Millville by the Sea - West Bay Village
- PINE Plan at Millville by the Sea - West Bay Village
- BOWEN Plan at Millville by the Sea - West Bay Village
- LISMORE Plan at Millville by the Sea - West Bay Village
- CABRAL Plan at Millville by the Sea - West Bay Village
- DELMAR Plan at Millville by the Sea - West Bay Village
- HANOVER Plan at Millville by the Sea - West Bay Village
- NEUVILLE Plan at Millville by the Sea - West Bay Village
- HAYDEN Plan at Millville by the Sea - West Bay Village
- CALI Plan at Millville by the Sea - West Bay Village
- 31530 Whiteclay Dr
- 31640 Raegans Way
- 38035 Cross Gate Rd
- 35014 Sunfish Ln
- 117 Chandler Way
- 37323 Kestrel Way
- 36599 Calm Water Dr
- 35205 Tupelo Cir
- 13 Hull Ln Unit 2
- 31515 Deep Pond Ln
- 35802 Atlantic Ave
- 23525 E Gate Dr
- 32334 Norman Ln
- 32323 Norman Ln
- 32066 White Tail Dr Unit TH123
- 32044 White Tail Dr Unit TH117
- 34490 Virginia Dr
- 33718 Chatham Way
- 70 Atlantic Ave Unit 70 Atlantic
- 30671 Kingbird Ct
- 32837 Bauska Dr
