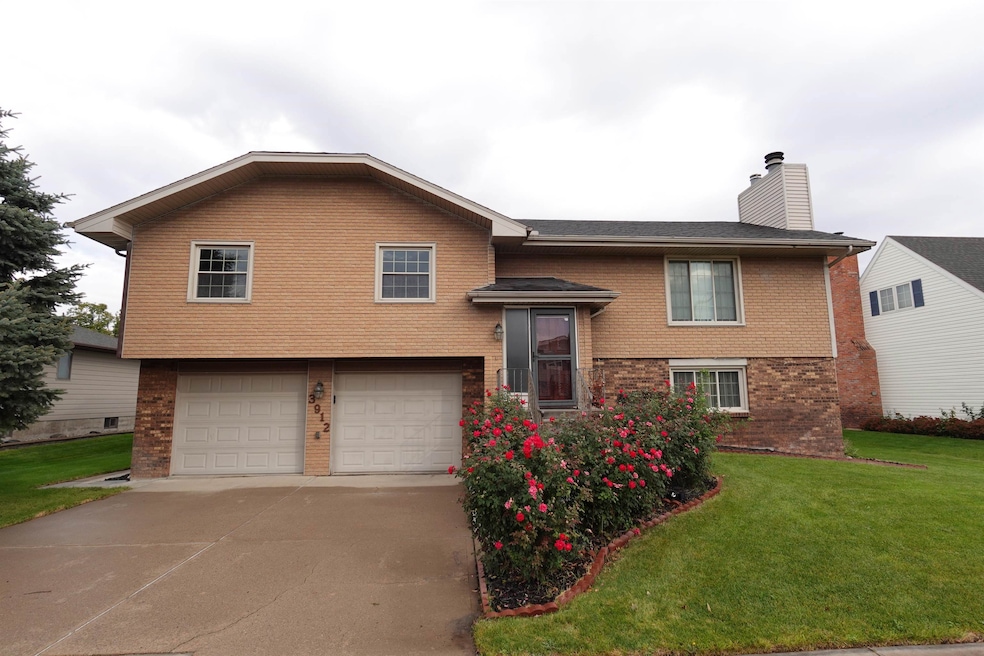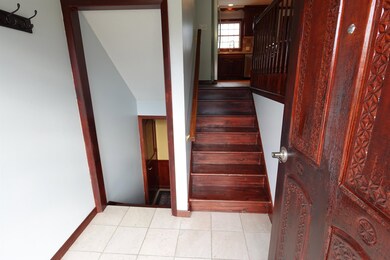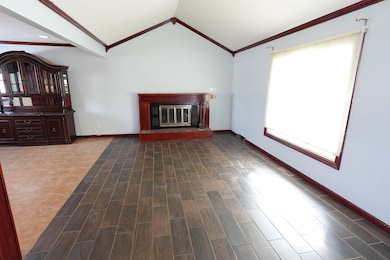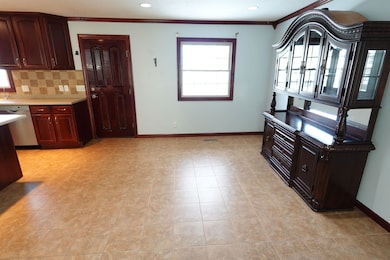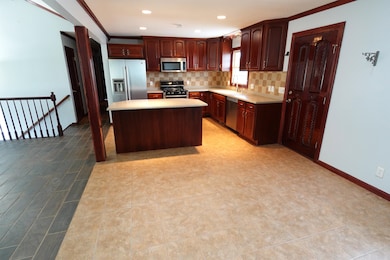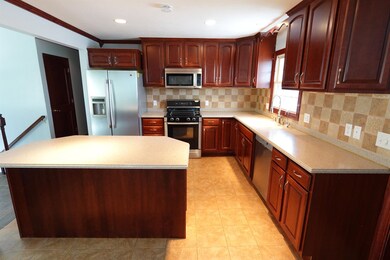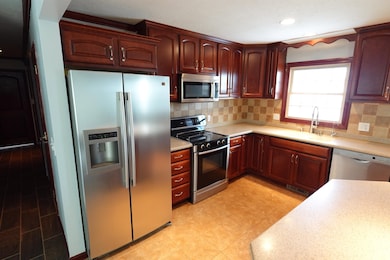3912 22nd St Columbus, NE 68601
Estimated payment $1,469/month
Highlights
- Deck
- 2 Car Attached Garage
- Atrium Doors
- Wood Burning Stove
- Patio
- Forced Air Heating and Cooling System
About This Home
Level up to this 3 bedroom, 2 bath split foyer home featuring: newer cherry wood kitchen cabinets with solid surface countertops, stainless steel appliances & center island with bar top; impact resistance shingles installed in May 2025; brand new water softener; freshly painted deck; newer vinyl replacement windows; many solid wood doors throughout; granite vanity tops in main & primary baths; large L-shaped family room in the lower level with wood burning stove and access to the large stamped concrete patio and fully fenced backyard. China hutch in dining room and refrigerator in garage stay. Current taxes are based on a homestead exemption. **The Seller has not used the fireplace or woodstove and is unaware of their condition**
Home Details
Home Type
- Single Family
Est. Annual Taxes
- $207
Year Built
- Built in 1981
Lot Details
- Lot Dimensions are 76x91
- Vinyl Fence
- Wood Fence
- Sprinklers on Timer
Home Design
- Split Foyer
- Brick Exterior Construction
- Frame Construction
- Composition Shingle Roof
- Steel Siding
Interior Spaces
- 1,260 Sq Ft Home
- Wood Burning Stove
- Wood Burning Fireplace
- Window Treatments
- Atrium Doors
- Family Room with Fireplace
- Living Room with Fireplace
- Combination Kitchen and Dining Room
- Carpet
- Storm Doors
- Laundry on lower level
Kitchen
- Electric Range
- Microwave
- Dishwasher
- Disposal
Bedrooms and Bathrooms
- 3 Bedrooms
- Primary Bedroom Upstairs
- 2 Bathrooms
Parking
- 2 Car Attached Garage
- Garage Door Opener
Outdoor Features
- Deck
- Patio
Utilities
- Forced Air Heating and Cooling System
- Gas Water Heater
- Water Softener is Owned
Community Details
- West Park 5Th Subdivision
Listing and Financial Details
- Assessor Parcel Number 710122626
Map
Home Values in the Area
Average Home Value in this Area
Tax History
| Year | Tax Paid | Tax Assessment Tax Assessment Total Assessment is a certain percentage of the fair market value that is determined by local assessors to be the total taxable value of land and additions on the property. | Land | Improvement |
|---|---|---|---|---|
| 2024 | $207 | $237,420 | $23,860 | $213,560 |
| 2023 | $4,112 | $239,990 | $23,860 | $216,130 |
| 2022 | $3,138 | $176,020 | $23,860 | $152,160 |
| 2021 | $3,032 | $170,645 | $20,750 | $149,895 |
| 2020 | $3,065 | $168,960 | $20,750 | $148,210 |
| 2019 | $3,024 | $168,960 | $20,750 | $148,210 |
| 2018 | $2,983 | $162,345 | $20,750 | $141,595 |
| 2017 | $2,638 | $145,175 | $19,020 | $126,155 |
| 2016 | $2,654 | $145,175 | $19,020 | $126,155 |
| 2015 | $2,679 | $145,175 | $19,020 | $126,155 |
| 2014 | $2,457 | $130,295 | $15,560 | $114,735 |
| 2012 | -- | $130,295 | $15,560 | $114,735 |
Property History
| Date | Event | Price | List to Sale | Price per Sq Ft |
|---|---|---|---|---|
| 10/20/2025 10/20/25 | Pending | -- | -- | -- |
| 10/15/2025 10/15/25 | For Sale | $275,000 | -- | $218 / Sq Ft |
Purchase History
| Date | Type | Sale Price | Title Company |
|---|---|---|---|
| Quit Claim Deed | -- | None Listed On Document | |
| Warranty Deed | -- | -- | |
| Warranty Deed | -- | -- | |
| Deed | -- | -- |
Source: Columbus Board of REALTORS® (NE)
MLS Number: 20250642
APN: 710122626
- 5539 42nd Ave
- 14152 #19 South Rd
- 14152 #14 South Rd
- 14152 #10 South Rd
- 14152 #11 South Rd
- 14152 #17 South Rd
- 2367 45th Ave
- 3367 45th Ave
- 3359 45th Ave
- 2771 41st Ave
- 1772 45th Ave
- 1663 44th Ave
- 3506 27th St
- 3412 27th St
- 3816 14th St
- 3511 15th St
- 1474 45th Ave
- 1371 44th Ave
- 2963 Fairlane Ave
- 2663 48th Ave
