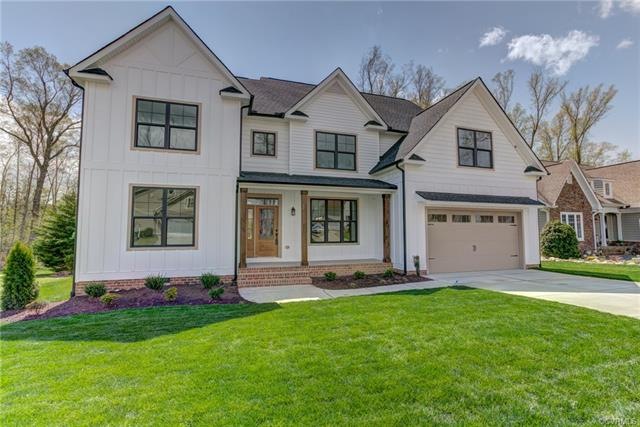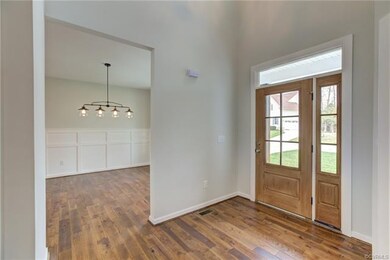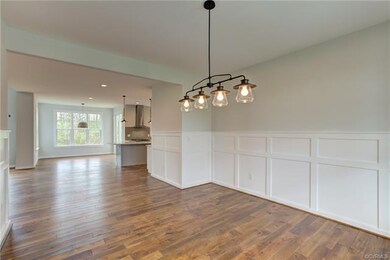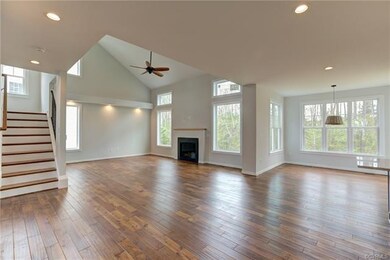
3912 Evershot Dr Midlothian, VA 23112
Highlights
- Under Construction
- Craftsman Architecture
- Deck
- Midlothian High School Rated A
- Clubhouse
- Wooded Lot
About This Home
As of January 2024Beautifully Finished Wonderful Custom Craftsman Home in the Established Section of the Award Winning Neighborhood of Rountrey!! This home is built by Marfeli Contractors with all the custom features found in much more expensive homes. The Valencia 2 has a playroom/bedroom with full bath on the first floor. Two Story Family Room with Fireplace an Open onto the Kitchen Area with Island. There is a private Studio and Mud Room between the 2 Car Garage and Kitchen Area. Upstairs is a Large Owners Suite with Luxury Bath and Oversize Walk-In Closet that actually has access into the 2nd Floor Laundry Room. There are 4 Good Size Bedrooms on the 2nd Floor all with walk in closets and with 3 Full Baths!!! The 3rd Level is Unfinished with over 600 sq ft of potential living area. Each Bedroom and Family Room are wired with Internet Cable Cat 6e. The Family Room is wired also with HDMI and Speaker Cable for Surround Sound. The Home is Also Wired for 4 Exterior Secured Cameras. Garage is Fully Insulated. Private Wooded Yard with Irrigation. Rountrey has a new Club House with Gym, Swimming Pool and Tennis Court. Home was just completed on May 15th. Show and You Will Sell!!! Great Home!!
Last Agent to Sell the Property
Long & Foster REALTORS License #0225040143 Listed on: 07/02/2018

Home Details
Home Type
- Single Family
Est. Annual Taxes
- $1,045
Year Built
- Built in 2018 | Under Construction
Lot Details
- 9,583 Sq Ft Lot
- Level Lot
- Sprinkler System
- Wooded Lot
HOA Fees
- $67 Monthly HOA Fees
Parking
- 2 Car Direct Access Garage
- Oversized Parking
- Garage Door Opener
- Off-Street Parking
Home Design
- Craftsman Architecture
- Frame Construction
- Composition Roof
- Vinyl Siding
Interior Spaces
- 3,315 Sq Ft Home
- 3-Story Property
- Wired For Data
- Cathedral Ceiling
- Gas Fireplace
- Thermal Windows
- Insulated Doors
- Separate Formal Living Room
- Crawl Space
Kitchen
- Eat-In Kitchen
- Self-Cleaning Oven
- Stove
- Range Hood
- Microwave
- Dishwasher
- Kitchen Island
- Granite Countertops
- Disposal
Flooring
- Wood
- Carpet
- Tile
Bedrooms and Bathrooms
- 5 Bedrooms
- Main Floor Bedroom
- Walk-In Closet
- 4 Full Bathrooms
Outdoor Features
- Deck
Schools
- Swift Creek Elementary School
- Tomahawk Creek Middle School
- Midlothian High School
Utilities
- Zoned Heating and Cooling
- Heating System Uses Natural Gas
- Water Heater
- High Speed Internet
Listing and Financial Details
- Tax Lot 74
- Assessor Parcel Number 719-68-84-32-200-000
Community Details
Overview
- Rountrey Subdivision
Amenities
- Common Area
- Clubhouse
Recreation
- Tennis Courts
- Community Playground
- Community Pool
Ownership History
Purchase Details
Home Financials for this Owner
Home Financials are based on the most recent Mortgage that was taken out on this home.Purchase Details
Home Financials for this Owner
Home Financials are based on the most recent Mortgage that was taken out on this home.Purchase Details
Purchase Details
Purchase Details
Home Financials for this Owner
Home Financials are based on the most recent Mortgage that was taken out on this home.Similar Homes in Midlothian, VA
Home Values in the Area
Average Home Value in this Area
Purchase History
| Date | Type | Sale Price | Title Company |
|---|---|---|---|
| Bargain Sale Deed | $680,000 | Fidelity National Title | |
| Warranty Deed | $490,000 | Dominion Capital Title Llc | |
| Warranty Deed | $105,000 | Attorney | |
| Warranty Deed | $100,000 | -- | |
| Warranty Deed | $235,000 | -- |
Mortgage History
| Date | Status | Loan Amount | Loan Type |
|---|---|---|---|
| Open | $510,000 | New Conventional | |
| Previous Owner | $504,831 | VA | |
| Previous Owner | $503,170 | New Conventional | |
| Previous Owner | $117,000 | Construction |
Property History
| Date | Event | Price | Change | Sq Ft Price |
|---|---|---|---|---|
| 01/16/2024 01/16/24 | Sold | $680,000 | -2.7% | $205 / Sq Ft |
| 12/08/2023 12/08/23 | Pending | -- | -- | -- |
| 11/29/2023 11/29/23 | For Sale | $699,000 | 0.0% | $211 / Sq Ft |
| 11/15/2023 11/15/23 | Pending | -- | -- | -- |
| 10/13/2023 10/13/23 | For Sale | $699,000 | +42.7% | $211 / Sq Ft |
| 09/26/2018 09/26/18 | Sold | $490,000 | 0.0% | $148 / Sq Ft |
| 08/20/2018 08/20/18 | Pending | -- | -- | -- |
| 07/03/2018 07/03/18 | Price Changed | $489,950 | +25.6% | $148 / Sq Ft |
| 07/02/2018 07/02/18 | For Sale | $389,950 | -- | $118 / Sq Ft |
Tax History Compared to Growth
Tax History
| Year | Tax Paid | Tax Assessment Tax Assessment Total Assessment is a certain percentage of the fair market value that is determined by local assessors to be the total taxable value of land and additions on the property. | Land | Improvement |
|---|---|---|---|---|
| 2025 | $5,776 | $646,200 | $109,300 | $536,900 |
| 2024 | $5,776 | $638,800 | $109,300 | $529,500 |
| 2023 | $5,389 | $592,200 | $104,500 | $487,700 |
| 2022 | $4,769 | $518,400 | $97,900 | $420,500 |
| 2021 | $4,472 | $468,100 | $96,000 | $372,100 |
| 2020 | $4,306 | $453,300 | $96,000 | $357,300 |
| 2019 | $4,306 | $453,300 | $96,000 | $357,300 |
| 2018 | $956 | $110,000 | $95,000 | $15,000 |
| 2017 | $867 | $90,300 | $90,300 | $0 |
| 2016 | $867 | $90,300 | $90,300 | $0 |
| 2015 | $821 | $85,500 | $85,500 | $0 |
| 2014 | $816 | $85,000 | $85,000 | $0 |
Agents Affiliated with this Home
-

Seller's Agent in 2024
Amber Sloan
Century 21 Realty @ Home
(804) 709-7555
1 in this area
8 Total Sales
-

Buyer's Agent in 2024
Cameron Gizzi
The Rick Cox Realty Group
(804) 729-1200
3 in this area
37 Total Sales
-

Seller's Agent in 2018
Richard Buckingham
Long & Foster
(804) 370-2412
12 in this area
130 Total Sales
-

Buyer's Agent in 2018
Jake Albritton
Keller Williams Realty
(804) 609-1786
2 in this area
218 Total Sales
Map
Source: Central Virginia Regional MLS
MLS Number: 1824065
APN: 719-68-84-32-200-000
- 14712 Evershot Cir
- 14936 Endstone Trail
- 2236 Thorncrag Ln
- 2925 Mariners Place
- 3719 Waverton Dr
- 14536 Waters Shore Dr
- 15013 Dordon Ln
- 14801 Abberton Dr
- 2409 Silver Lake Terrace
- 14825 Abberton Dr
- 2324 Millcrest Terrace
- 14824 Abberton Dr
- 14900 Abberton Dr
- 15001 Abberton Dr
- 3200 Barkham Dr
- 15206 Heaton Dr
- 2228 Millcrest Terrace
- 15118 Heaton Dr
- 3601 Ampfield Way
- 4030 Water Overlook Blvd






