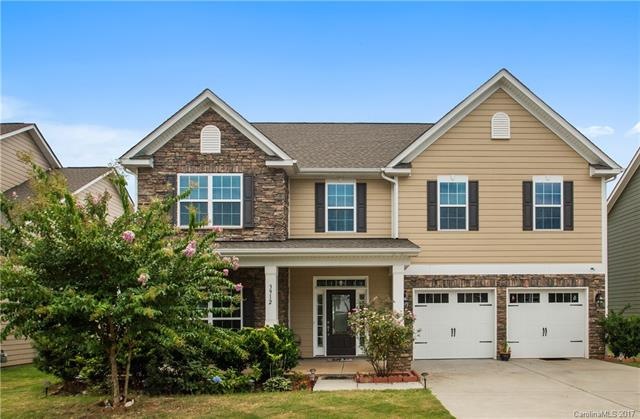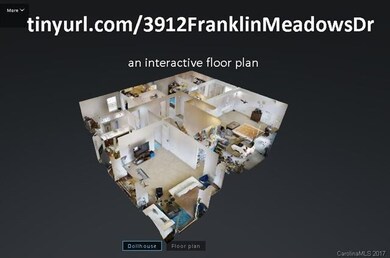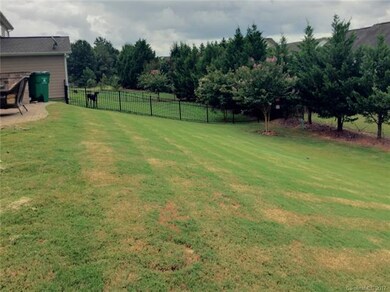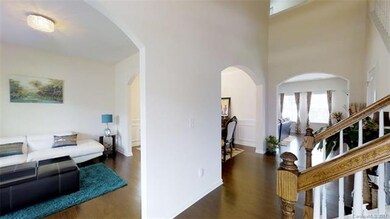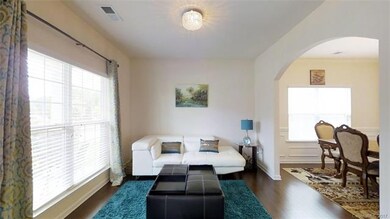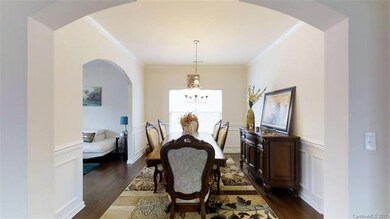
3912 Franklin Meadows Dr Matthews, NC 28105
Providence NeighborhoodHighlights
- Traditional Architecture
- Engineered Wood Flooring
- Outdoor Kitchen
- Crestdale Middle School Rated A-
- Cathedral Ceiling
- Whirlpool Bathtub
About This Home
As of May 2025Beautiful Home, Mint Condition, Neutral Colors. Covered Porch, Stacked Stone. Expansive Foyer, Archways to Lg Living and Dining rms. Wood flooring main. Lg Great rm / Kitchen perfect for entertaining. Granite, Lg island w/seating, SS appliances. Large Bedrms w/ Full Baths, Dual Sinks. Extra Lg Closets! Surround Sound, Finished Garage, Epoxy Floor, Paved Stone Back Patio w/ Built-in Stone BBQ. Flowering trees. Softly sloping green lawn w/ a View! HOA pre pd for 2yrs!
Last Agent to Sell the Property
NorthGroup Real Estate LLC License #212247 Listed on: 08/04/2017

Home Details
Home Type
- Single Family
Year Built
- Built in 2013
HOA Fees
- $33 Monthly HOA Fees
Parking
- Attached Garage
Home Design
- Traditional Architecture
- Slab Foundation
Interior Spaces
- Tray Ceiling
- Cathedral Ceiling
- Fireplace
- Window Treatments
- Pull Down Stairs to Attic
- Breakfast Bar
Flooring
- Engineered Wood
- Tile
Bedrooms and Bathrooms
- Walk-In Closet
- Whirlpool Bathtub
- Garden Bath
Outdoor Features
- Outdoor Kitchen
Community Details
- Braesael Association, Phone Number (704) 847-3507
- Built by Lennar
Listing and Financial Details
- Assessor Parcel Number 231-095-25
Ownership History
Purchase Details
Home Financials for this Owner
Home Financials are based on the most recent Mortgage that was taken out on this home.Purchase Details
Home Financials for this Owner
Home Financials are based on the most recent Mortgage that was taken out on this home.Purchase Details
Home Financials for this Owner
Home Financials are based on the most recent Mortgage that was taken out on this home.Similar Homes in Matthews, NC
Home Values in the Area
Average Home Value in this Area
Purchase History
| Date | Type | Sale Price | Title Company |
|---|---|---|---|
| Warranty Deed | $615,000 | None Listed On Document | |
| Warranty Deed | $615,000 | None Listed On Document | |
| Warranty Deed | $320,000 | None Available | |
| Special Warranty Deed | $290,000 | None Available |
Mortgage History
| Date | Status | Loan Amount | Loan Type |
|---|---|---|---|
| Open | $492,000 | New Conventional | |
| Closed | $492,000 | New Conventional | |
| Previous Owner | $26,000 | Adjustable Rate Mortgage/ARM |
Property History
| Date | Event | Price | Change | Sq Ft Price |
|---|---|---|---|---|
| 05/30/2025 05/30/25 | Sold | $615,000 | -0.6% | $210 / Sq Ft |
| 04/18/2025 04/18/25 | For Sale | $619,000 | +93.4% | $211 / Sq Ft |
| 10/30/2017 10/30/17 | Sold | $320,000 | -4.2% | $115 / Sq Ft |
| 08/27/2017 08/27/17 | Pending | -- | -- | -- |
| 08/04/2017 08/04/17 | For Sale | $334,000 | -- | $120 / Sq Ft |
Tax History Compared to Growth
Tax History
| Year | Tax Paid | Tax Assessment Tax Assessment Total Assessment is a certain percentage of the fair market value that is determined by local assessors to be the total taxable value of land and additions on the property. | Land | Improvement |
|---|---|---|---|---|
| 2024 | $4,053 | $515,000 | $92,000 | $423,000 |
| 2023 | $4,053 | $515,000 | $92,000 | $423,000 |
| 2022 | $3,003 | $298,200 | $68,000 | $230,200 |
| 2021 | $2,992 | $298,200 | $68,000 | $230,200 |
| 2020 | $2,985 | $298,200 | $68,000 | $230,200 |
| 2019 | $2,969 | $298,200 | $68,000 | $230,200 |
| 2018 | $3,671 | $278,500 | $70,000 | $208,500 |
| 2017 | $3,668 | $278,500 | $70,000 | $208,500 |
| 2016 | $3,658 | $278,500 | $70,000 | $208,500 |
| 2015 | $3,647 | $278,500 | $70,000 | $208,500 |
| 2014 | $3,639 | $70,000 | $70,000 | $0 |
Agents Affiliated with this Home
-
Andres Aragon Caballero
A
Seller's Agent in 2025
Andres Aragon Caballero
Helen Adams Realty
(704) 309-0677
2 in this area
22 Total Sales
-
Ibrahim Macaron
I
Buyer's Agent in 2025
Ibrahim Macaron
United Real Estate-Queen City
(703) 508-0608
1 in this area
23 Total Sales
-
Mary K Hudome

Seller's Agent in 2017
Mary K Hudome
NorthGroup Real Estate LLC
(704) 641-8821
1 in this area
25 Total Sales
-
Jose Guzman

Buyer's Agent in 2017
Jose Guzman
Keller Williams South Park
(704) 609-6405
44 Total Sales
Map
Source: Canopy MLS (Canopy Realtor® Association)
MLS Number: CAR3307988
APN: 231-095-25
- 3818 Franklin Meadows Dr
- 2459 Coltsview Ln Unit 2459
- 000 Simfield Church Rd
- 2410 Simfield Church Rd
- 2406 Simfield Church Rd
- 2402 Simfield Church Rd
- 3213 Strawberry Rd
- 1013 Simfield Valley Ct
- 4423 Parkgate Dr
- 2923 Wheat Meadow Ln
- 3107 Huntington Ridge Ct
- 3926 Cameron Creek Dr
- 3533 Weddington Ridge Ln
- 3536 Arborhill Rd
- 3632 Canfield Hill Ct
- 3512 Arborhill Rd
- 2143 Kaybird Ln
- 2316 Savannah Hills Dr
- 7325 Habitat Manor Dr
- 2211 Savannah Hills Dr
