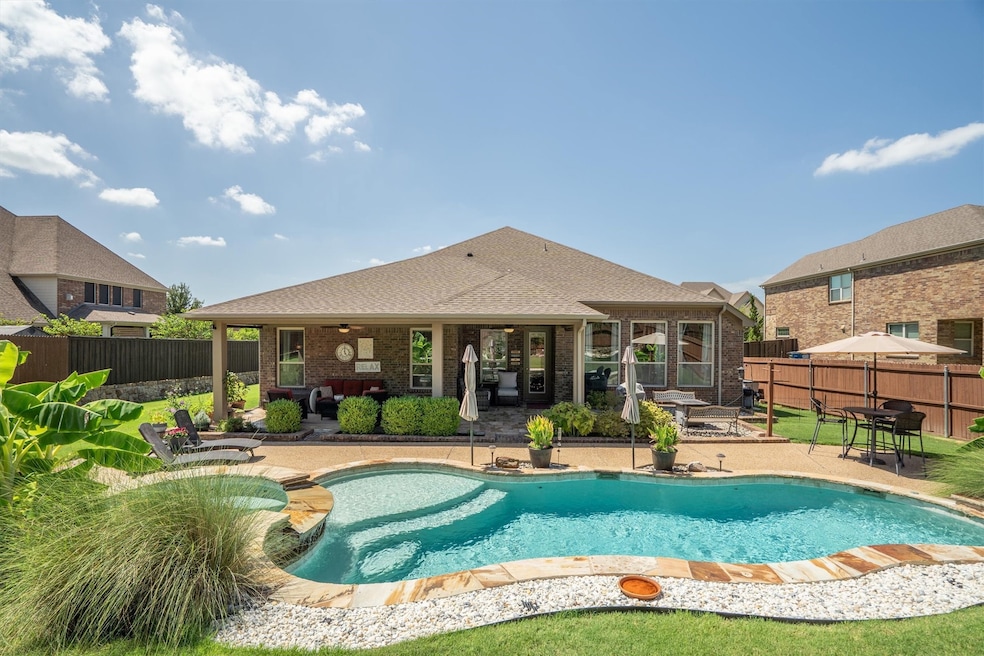
3912 Heritage Park Dr Sachse, TX 75048
Estimated payment $4,628/month
Highlights
- Pool and Spa
- Open Floorplan
- Granite Countertops
- Solar Power System
- Traditional Architecture
- Private Yard
About This Home
Backyard Paradise Meets Energy-Efficient Living — Best Value in Sachse! Welcome to a one-story SHOWSTOPPER tucked away in a peaceful cul-de-sac just minutes from the PGBT. This home checks every box—and then some—offering the perfect mix of comfort, modern day convenience, and serious curb appeal. Step outside into your private backyard oasis, where a sparkling pool, relaxing hot tub, lush landscaping, and an extended covered patio create the ultimate staycation vibe. Whether you’re hosting summer cookouts or enjoying quiet evenings under the stars, this outdoor space is ready to impress.
Inside, the thoughtful upgrades continue: Fully PAID OFF SOLAR SYSTEM = huge energy savings, custom walk-in “Pinterest” pantry, kitchen cabinet pull-outs for next-level functionality, OVERSIZED 2.5-car garage — ideal for a workshop, gym, or storage, custom paint in the most serene colors, smart open layout, and ample storage throughout.
Families will love the unbeatable location—walking distance to Sewell Elementary, Hudson Middle School, and Sachse High School, plus parks, trails, and the new Heritage Park & splash pad just around the corner. Shopping, dining, and entertainment are all within easy reach. This is one of the best-priced energy efficient homes with a pool in Sachse, and it won’t last long. Schedule your private showing today and make this property your forever home—before someone else does!
Listing Agent
Keller Williams Realty-FM Brokerage Phone: (214) 537-7518 License #0815282 Listed on: 07/31/2025

Co-Listing Agent
Keller Williams Realty-FM Brokerage Phone: (214) 537-7518 License #0714254
Home Details
Home Type
- Single Family
Est. Annual Taxes
- $13,183
Year Built
- Built in 2014
Lot Details
- 0.32 Acre Lot
- Cul-De-Sac
- Wood Fence
- Landscaped
- Interior Lot
- Sprinkler System
- Few Trees
- Private Yard
HOA Fees
- $74 Monthly HOA Fees
Parking
- 2 Car Attached Garage
- Oversized Parking
- Front Facing Garage
- Garage Door Opener
Home Design
- Traditional Architecture
- Brick Exterior Construction
- Slab Foundation
- Composition Roof
Interior Spaces
- 3,038 Sq Ft Home
- 1-Story Property
- Open Floorplan
- Ceiling Fan
- ENERGY STAR Qualified Windows
- Living Room with Fireplace
- Ceramic Tile Flooring
Kitchen
- Electric Oven
- Gas Cooktop
- Microwave
- Dishwasher
- Granite Countertops
- Disposal
Bedrooms and Bathrooms
- 4 Bedrooms
- Walk-In Closet
- 2 Full Bathrooms
- Double Vanity
Laundry
- Laundry in Hall
- Washer Hookup
Home Security
- Home Security System
- Fire and Smoke Detector
Eco-Friendly Details
- Energy-Efficient Insulation
- Solar Power System
- Heating system powered by active solar
Pool
- Pool and Spa
- In Ground Pool
- Gunite Pool
Outdoor Features
- Covered Patio or Porch
- Rain Gutters
Schools
- Choice Of Elementary School
- Choice Of High School
Utilities
- Central Heating and Cooling System
- Heat Pump System
- Underground Utilities
- High-Efficiency Water Heater
- High Speed Internet
- Cable TV Available
Listing and Financial Details
- Legal Lot and Block 14 / E
- Assessor Parcel Number 483421700E0140000
Community Details
Overview
- Association fees include all facilities, management
- Heritage Park Neighborhood Management Association
- Heritage Park Ph 2 Subdivision
- Greenbelt
Recreation
- Community Pool
- Park
Map
Home Values in the Area
Average Home Value in this Area
Tax History
| Year | Tax Paid | Tax Assessment Tax Assessment Total Assessment is a certain percentage of the fair market value that is determined by local assessors to be the total taxable value of land and additions on the property. | Land | Improvement |
|---|---|---|---|---|
| 2025 | $10,277 | $590,000 | $115,000 | $475,000 |
| 2024 | $10,277 | $590,000 | $115,000 | $475,000 |
| 2023 | $10,277 | $590,000 | $115,000 | $475,000 |
| 2022 | $11,724 | $490,000 | $105,000 | $385,000 |
| 2021 | $10,294 | $400,000 | $85,000 | $315,000 |
| 2020 | $10,465 | $400,000 | $85,000 | $315,000 |
| 2019 | $10,162 | $405,000 | $0 | $0 |
| 2018 | $11,599 | $405,000 | $85,000 | $320,000 |
| 2017 | $10,626 | $370,000 | $60,000 | $310,000 |
| 2016 | $10,115 | $352,190 | $60,000 | $292,190 |
| 2015 | $1,344 | $316,000 | $60,000 | $256,000 |
| 2014 | $1,344 | $50,000 | $50,000 | $0 |
Property History
| Date | Event | Price | Change | Sq Ft Price |
|---|---|---|---|---|
| 08/05/2025 08/05/25 | Pending | -- | -- | -- |
| 07/31/2025 07/31/25 | For Sale | $639,000 | -- | $210 / Sq Ft |
Purchase History
| Date | Type | Sale Price | Title Company |
|---|---|---|---|
| Warranty Deed | -- | None Available | |
| Special Warranty Deed | -- | None Available |
Mortgage History
| Date | Status | Loan Amount | Loan Type |
|---|---|---|---|
| Open | $220,000 | New Conventional |
Similar Homes in Sachse, TX
Source: North Texas Real Estate Information Systems (NTREIS)
MLS Number: 21015403
APN: 483421700E0140000
- 4118 Martha Ave
- 4810 Hunters Ridge Dr
- 4125 Lone Elm St
- 5207 Seth Ave
- 4133 Lone Elm St
- 4609 Hunters Ridge Dr
- 5215 Mareliz Ln
- 3322 Scotsman Rd
- 4516 Harvest Ln
- 5415 Waterloo Dr
- 5406 Grand Ave
- 5503 Waterloo Dr
- 4404 Coldbrook Ln
- 4425 Maple Shade Ave
- 5117 Smithfield Ct
- 4410 Harvest Ln
- 5508 Union St
- 4008 Leigh Ct
- 2601 Pleasant Valley Rd
- 4505 Merritt Rd






