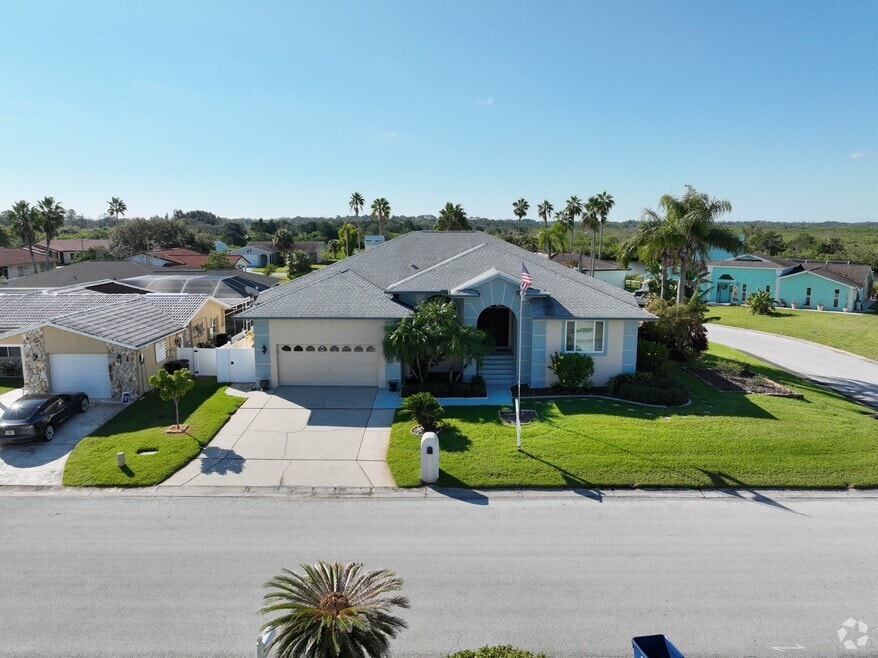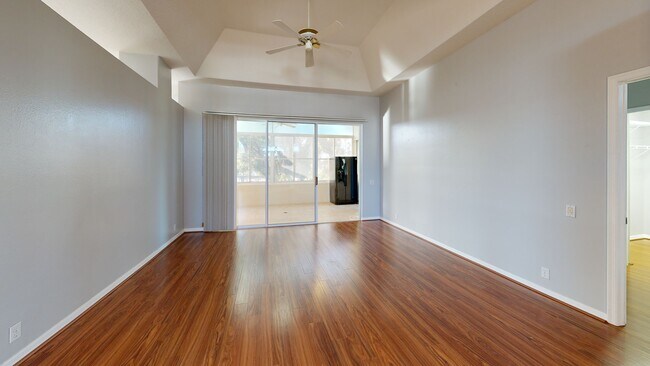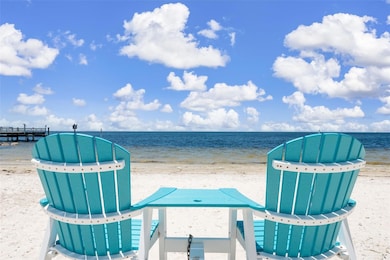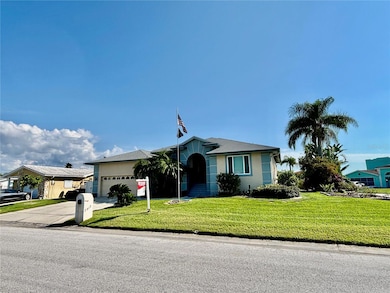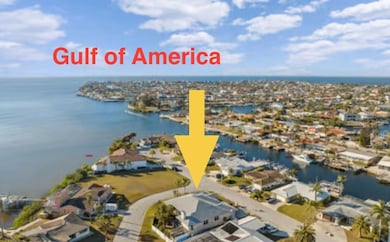
3912 Rudder Way New Port Richey, FL 34652
Flor-A-Mar NeighborhoodEstimated payment $2,546/month
Highlights
- Beach Access
- Deck
- Separate Formal Living Room
- Partial Gulf or Ocean Views
- Family Room with Fireplace
- Sun or Florida Room
About This Home
Under contract-accepting backup offers. One or more photo(s) has been virtually staged. Coastal Elegance with Breathtaking Gulf Views in Gulf Harbors!!!... Nestled in the highly sought-after Gulf Harbors boating community with the Private Beach, this stunning elevated ranch home had NO Hurricane Damage and NO Water Intrusion. This Elegant home offers the perfect blend of luxury, space, and waterfront living. Positioned right next to the Gulf of America, enjoy open water views from multiple areas of the home, along with access to deep-water canals, two community boat ramps, and a Private Beach........ Spanning 2,713 sq. ft., this elegant 3-bedroom + den/office (complete with a Murphy bed) provides ample space for family, work, and entertaining. The home’s 12-foot ceilings enhance its grandeur, while the spacious master suite boasts two walk-in closets and a luxurious retreat-like feel...... The gourmet kitchen features an upgraded gas stove, perfect for the home chef, and flows seamlessly into the open living spaces. A possible mother-in-law suite offers flexibility for multi-generational living or guest accommodations. Beyond the home, the Gulf Harbors community is a hub of coastal fun, with boat parades, golf cart parades, cornhole tournaments, and more! Whether you’re setting sail from the community boat ramps, relaxing at the private beach, or enjoying a sunset from your own home, this is true Florida living at its finest.........UPDATES: 2019 - GAF Timberline HD Shingles with Golden Pledge Ltd Warranty....... 2023 - 9 Armorvue Impact Windows..... 2022 - New AC Condenser and Handler, KraftMaid Cabinetry Cabinets, Newer interior paint. Don’t miss this opportunity to own a piece of paradise—schedule your private showing today!
Listing Agent
KELLER WILLIAMS REALTY- PALM H Brokerage Phone: 727-772-0772 License #3489917 Listed on: 02/03/2025

Home Details
Home Type
- Single Family
Est. Annual Taxes
- $330
Year Built
- Built in 1992
Lot Details
- 10,450 Sq Ft Lot
- Street terminates at a dead end
- North Facing Home
- Fenced
- Corner Lot
- Metered Sprinkler System
- Landscaped with Trees
- Garden
- Property is zoned R4
HOA Fees
- $10 Monthly HOA Fees
Parking
- 2 Car Attached Garage
- Garage Door Opener
- Driveway
Home Design
- Elevated Home
- Slab Foundation
- Shingle Roof
- Block Exterior
- Stucco
Interior Spaces
- 2,713 Sq Ft Home
- 1-Story Property
- High Ceiling
- Ceiling Fan
- Family Room with Fireplace
- Separate Formal Living Room
- Formal Dining Room
- Home Office
- Sun or Florida Room
- Partial Bay or Harbor Views
- Hurricane or Storm Shutters
Kitchen
- Dinette
- Range
- Microwave
- Dishwasher
- Solid Surface Countertops
- Disposal
Flooring
- Laminate
- Ceramic Tile
Bedrooms and Bathrooms
- 3 Bedrooms
Laundry
- Laundry Room
- Washer and Electric Dryer Hookup
Outdoor Features
- Beach Access
- Water access To Gulf or Ocean
- Access to Saltwater Canal
- Deck
- Rain Barrels or Cisterns
- Private Mailbox
Location
- Flood Zone Lot
- Flood Insurance May Be Required
Schools
- Mittye P. Locke Elementary School
- Gulf Middle School
- Gulf High School
Utilities
- Central Heating and Cooling System
- Propane
- Electric Water Heater
Listing and Financial Details
- Visit Down Payment Resource Website
- Legal Lot and Block 31 / 19 B
- Assessor Parcel Number 15-26-13-002.0-000.00-031.0
Community Details
Overview
- Association fees include ground maintenance
- Association Phone (727) 848-0596
- Visit Association Website
- Flor A Mar Subdivision
- The community has rules related to deed restrictions, allowable golf cart usage in the community
Recreation
- Park
- Dog Park
3D Interior and Exterior Tours
Floorplan
Map
Home Values in the Area
Average Home Value in this Area
Tax History
| Year | Tax Paid | Tax Assessment Tax Assessment Total Assessment is a certain percentage of the fair market value that is determined by local assessors to be the total taxable value of land and additions on the property. | Land | Improvement |
|---|---|---|---|---|
| 2025 | $337 | $194,210 | -- | -- |
| 2024 | $337 | $188,740 | -- | -- |
| 2023 | $330 | $183,250 | $0 | $0 |
| 2022 | $223 | $177,920 | $0 | $0 |
| 2021 | $216 | $172,740 | $50,135 | $122,605 |
| 2020 | $209 | $170,360 | $39,735 | $130,625 |
| 2019 | $202 | $166,530 | $0 | $0 |
| 2018 | $195 | $163,430 | $0 | $0 |
| 2017 | $1,896 | $163,430 | $0 | $0 |
| 2016 | $1,833 | $156,777 | $0 | $0 |
| 2015 | $1,856 | $155,687 | $0 | $0 |
| 2014 | $1,802 | $191,203 | $39,735 | $151,468 |
Property History
| Date | Event | Price | List to Sale | Price per Sq Ft |
|---|---|---|---|---|
| 11/12/2025 11/12/25 | Pending | -- | -- | -- |
| 09/20/2025 09/20/25 | Price Changed | $474,999 | 0.0% | $175 / Sq Ft |
| 08/28/2025 08/28/25 | Price Changed | $475,000 | -5.0% | $175 / Sq Ft |
| 07/19/2025 07/19/25 | Price Changed | $499,900 | -4.8% | $184 / Sq Ft |
| 04/22/2025 04/22/25 | Price Changed | $524,999 | -8.7% | $194 / Sq Ft |
| 03/14/2025 03/14/25 | Price Changed | $575,000 | -4.2% | $212 / Sq Ft |
| 02/13/2025 02/13/25 | Price Changed | $599,900 | -7.7% | $221 / Sq Ft |
| 02/03/2025 02/03/25 | For Sale | $649,900 | -- | $240 / Sq Ft |
Purchase History
| Date | Type | Sale Price | Title Company |
|---|---|---|---|
| Warranty Deed | $192,900 | -- | |
| Warranty Deed | $150,000 | -- |
Mortgage History
| Date | Status | Loan Amount | Loan Type |
|---|---|---|---|
| Open | $20,000 | Credit Line Revolving | |
| Open | $199,148 | VA | |
| Closed | $198,687 | VA |
About the Listing Agent

About Tim Pawloski
With over 30 years of real estate education and experience, I have built a reputation for providing trusted guidance and exceptional results. My clients describe me as knowledgeable, dependable, and dedicated—someone who does exactly what he says he will do and consistently goes above and beyond to deliver outstanding outcomes.
I specialize in waterfront homes with direct Gulf access and have a deep understanding of the lifestyle and unique considerations that
Tim's Other Listings
Source: Stellar MLS
MLS Number: W7872070
APN: 13-26-15-0020-00000-0310
- 3841 Rudder Way
- 4038 Rudder Way
- 4937 Dory Dr
- 5061 Ensign Loop
- 4218 Rudder Way
- 4918 Forecastle Dr
- 5028 Ensign Loop
- 4001 Topsail Trail
- 4148 Rudder Way
- 5008 Glenn Dr
- 5008 Forecastle Dr
- 5040 Glenn Dr
- 3836 Topsail Trail
- 4256 Rudder Way
- 3818 Topsail Trail
- 4282 Rudder Way
- 4117 Stratford Dr Unit 4117
- 3734 Topsail Trail
- 4937 Blue Heron Dr
- 4926 Blue Heron Dr

