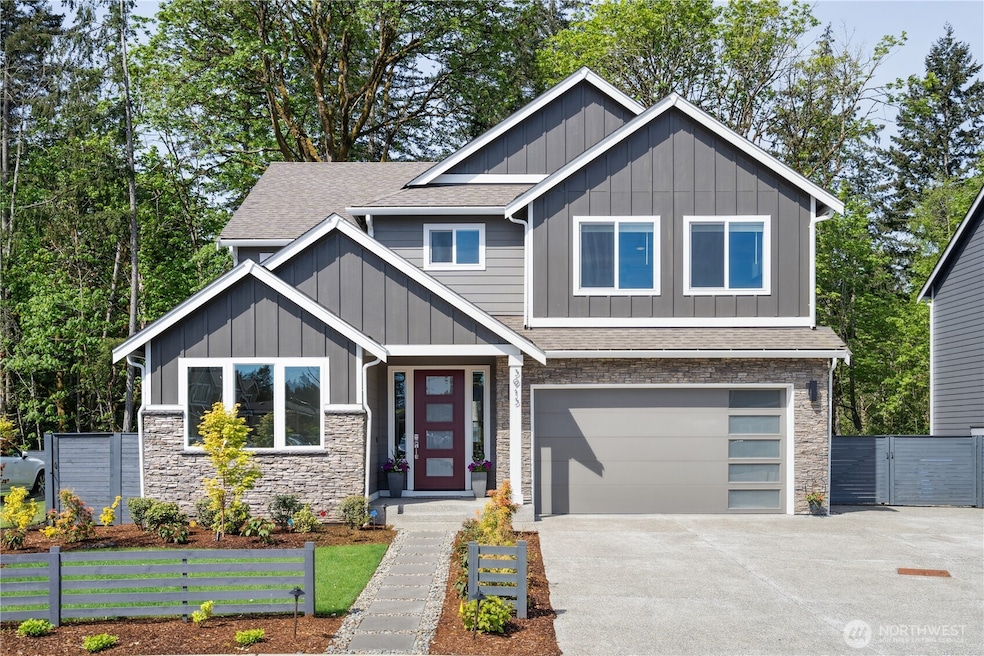
$1,210,000
- 4 Beds
- 2.5 Baths
- 3,653 Sq Ft
- 4829 22nd Avenue Ct NW
- Gig Harbor, WA
Welcome to this outstanding Rush home in the vibrant community of Cushman Pointe! The flowing layout showcases exceptional craftsmanship & refined design, offering 4 bdrms, 2.5 baths, a bonus room + office/studio. Highlights include extra-wide hallways, high ceilings, large windows, wide plank hardwood flooring, & timeless plantation shutters. Elevated kitchen with full height cabinets, pro-grade
Paige Schulte Neighborhood Experts Real Est.






