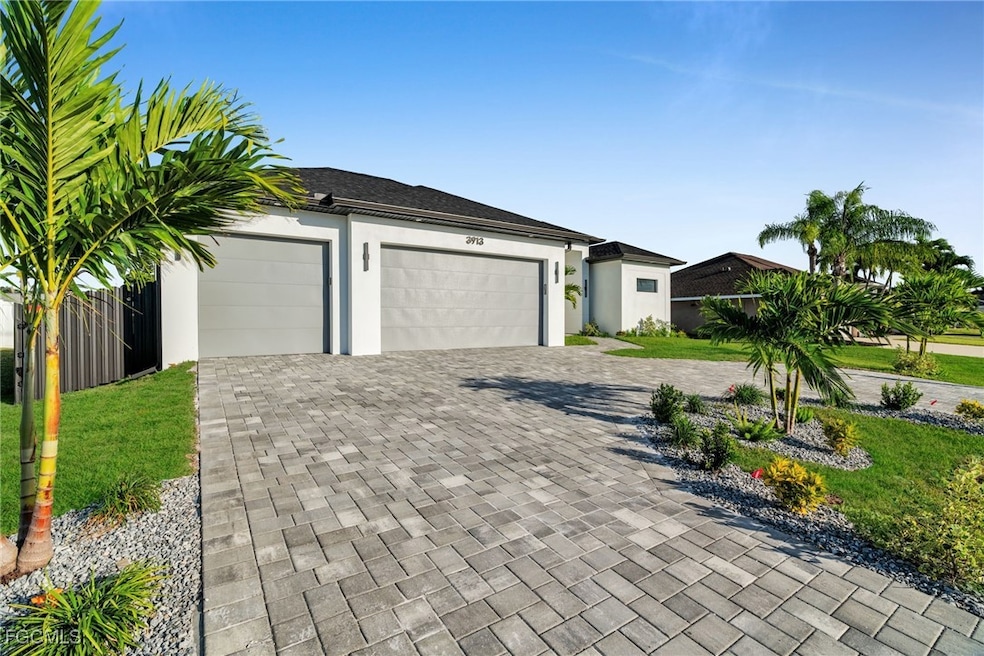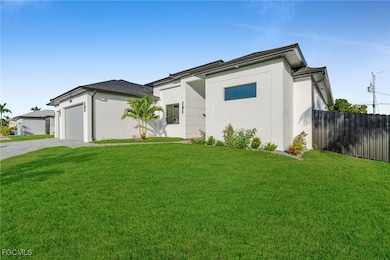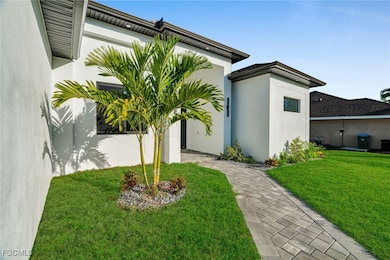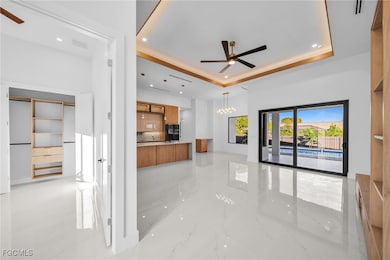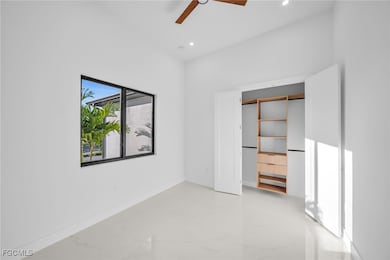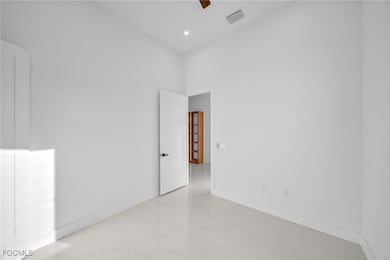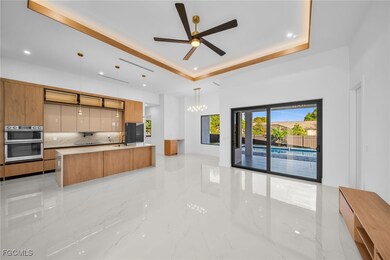3913 Agualinda Blvd Cape Coral, FL 33914
Pelican NeighborhoodEstimated payment $3,531/month
Highlights
- New Construction
- Private Pool
- Deck
- Cape Elementary School Rated A-
- City View
- Great Room
About This Home
Discover this stunning 4-bedroom, 3-bathroom residence located in the heart of Cape Coral, offering the perfect combination of luxury, comfort, and modern design.Designed with an open-concept layout, this home features coffered ceilings, impressive height, and beautiful natural lighting that enhances every space. High-end finishes and thoughtful details create a sophisticated yet inviting atmosphere.The chef’s kitchen is truly a showpiece, boasting a quartz waterfall island, designer lighting, and top-quality finishes. The spacious living area flows seamlessly into the outdoor space, providing a warm and functional environment perfect for family living and entertaining.Step outside to your private screened-in pool and outdoor oasis, complete with an outdoor kitchen and built-in grill ideal for gatherings and relaxation. An outdoor shower adds a touch of resort-style luxury.
The primary suite is a true retreat, featuring illuminated his-and-hers walk-in closets with custom built-ins and a spa-inspired bathroom that exudes elegance. Ceiling fans throughout the home ensure comfort all year round.
Enjoy a prime location, just minutes from restaurants, shopping centers, and top-rated schools.
Experience the best of Florida living in this home with genuine luxury finishes.
Schedule your private tour today and fall in love with your next home!
Open House Schedule
-
Saturday, November 29, 202511:00 am to 1:00 pm11/29/2025 11:00:00 AM +00:0011/29/2025 1:00:00 PM +00:00Add to Calendar
Home Details
Home Type
- Single Family
Est. Annual Taxes
- $1,624
Year Built
- Built in 2025 | New Construction
Lot Details
- 10,629 Sq Ft Lot
- Lot Dimensions are 80 x 125 x 80 x 125
- South Facing Home
- Fenced
- Rectangular Lot
- Sprinkler System
- Property is zoned R1-D
Parking
- 3 Car Attached Garage
- 3 Attached Carport Spaces
- Garage Door Opener
- Driveway
Home Design
- Entry on the 1st floor
- Shingle Roof
- Stucco
Interior Spaces
- 1,930 Sq Ft Home
- 1-Story Property
- Custom Mirrors
- Ceiling Fan
- Entrance Foyer
- Great Room
- Open Floorplan
- Formal Dining Room
- Tile Flooring
- City Views
Kitchen
- Breakfast Bar
- Self-Cleaning Oven
- Indoor Grill
- Cooktop
- Microwave
- Ice Maker
- Dishwasher
- Kitchen Island
- Disposal
Bedrooms and Bathrooms
- 4 Bedrooms
- Closet Cabinetry
- Walk-In Closet
- 3 Full Bathrooms
- Dual Sinks
Laundry
- Dryer
- Laundry Tub
Home Security
- Impact Glass
- High Impact Door
- Fire and Smoke Detector
- Fire Sprinkler System
Pool
- Private Pool
- Outdoor Shower
Outdoor Features
- Deck
- Patio
- Outdoor Grill
Utilities
- Central Heating and Cooling System
- High Speed Internet
- Cable TV Available
Community Details
- No Home Owners Association
- Cape Coral Subdivision
Listing and Financial Details
- Legal Lot and Block 19 / 4708
- Assessor Parcel Number 04-45-23-C4-04708.0190
Map
Home Values in the Area
Average Home Value in this Area
Tax History
| Year | Tax Paid | Tax Assessment Tax Assessment Total Assessment is a certain percentage of the fair market value that is determined by local assessors to be the total taxable value of land and additions on the property. | Land | Improvement |
|---|---|---|---|---|
| 2025 | $1,624 | $88,825 | $88,825 | -- |
| 2024 | $1,624 | $60,258 | -- | -- |
| 2023 | $1,422 | $54,780 | $0 | $0 |
| 2022 | $1,332 | $49,800 | $49,800 | $0 |
| 2021 | $907 | $26,000 | $26,000 | $0 |
| 2020 | $1,151 | $28,000 | $28,000 | $0 |
| 2019 | $1,283 | $28,000 | $28,000 | $0 |
| 2018 | $1,275 | $23,000 | $23,000 | $0 |
| 2017 | $1,285 | $26,648 | $26,648 | $0 |
| 2016 | $1,217 | $15,000 | $15,000 | $0 |
| 2015 | $1,266 | $12,600 | $12,600 | $0 |
| 2014 | $1,200 | $12,200 | $12,200 | $0 |
| 2013 | -- | $8,200 | $8,200 | $0 |
Property History
| Date | Event | Price | List to Sale | Price per Sq Ft |
|---|---|---|---|---|
| 11/05/2025 11/05/25 | For Sale | $645,000 | -- | $334 / Sq Ft |
Purchase History
| Date | Type | Sale Price | Title Company |
|---|---|---|---|
| Special Warranty Deed | $95,000 | None Listed On Document | |
| Special Warranty Deed | $95,000 | None Listed On Document | |
| Public Action Common In Florida Clerks Tax Deed Or Tax Deeds Or Property Sold For Taxes | $9,886 | None Available |
Source: Florida Gulf Coast Multiple Listing Service
MLS Number: 2025018429
APN: 04-45-23-C4-04708.0190
- 3917 Agualinda Blvd
- 3920 SW 20th Place
- 3821 SW 20th Place
- 2107 SW 39th St
- 3822 SW 20th Place
- 3805 SW 20th Place
- 1929 SW 38th St
- 3717 Agualinda Blvd
- 1910 SW 40th St
- 1823 SW 39th St Unit 70
- 1819 SW 39th Terrace
- 4010 SW 22nd Place
- 1924 SW 37th Terrace
- 3630 Agualinda Blvd
- 2304 SW 38th Terrace
- 2301 SW 38th Terrace
- 1808 SW 38th Terrace
- 1804 SW 38th Terrace
- 1807 SW 40th Terrace
- 4122 SW 19th Ave
- 3832 SW 20th Ave
- 2124 SW 40th Terrace
- 2205 SW 40th Terrace
- 3728 Agualinda Blvd Unit 304
- 1933 SW 38th St
- 2307 SW 40th St
- 4108 SW 23rd Ave
- 1730 Savona Point Cir
- 4142 SW 22nd Ct
- 4231 SW 20th Ave
- 1825 SW 36th Terrace
- 2007 SW 43rd Terrace
- 3930 SW 16th Place
- 4131 SW 17th Place
- 4333 Agualinda Blvd
- 3610 SW 17th Ave
- 3608 SW 17th Ave
- 3815 Chiquita Blvd S Unit 106
- 2601 SW 39th Terrace
- 4009 Chiquita Blvd S
