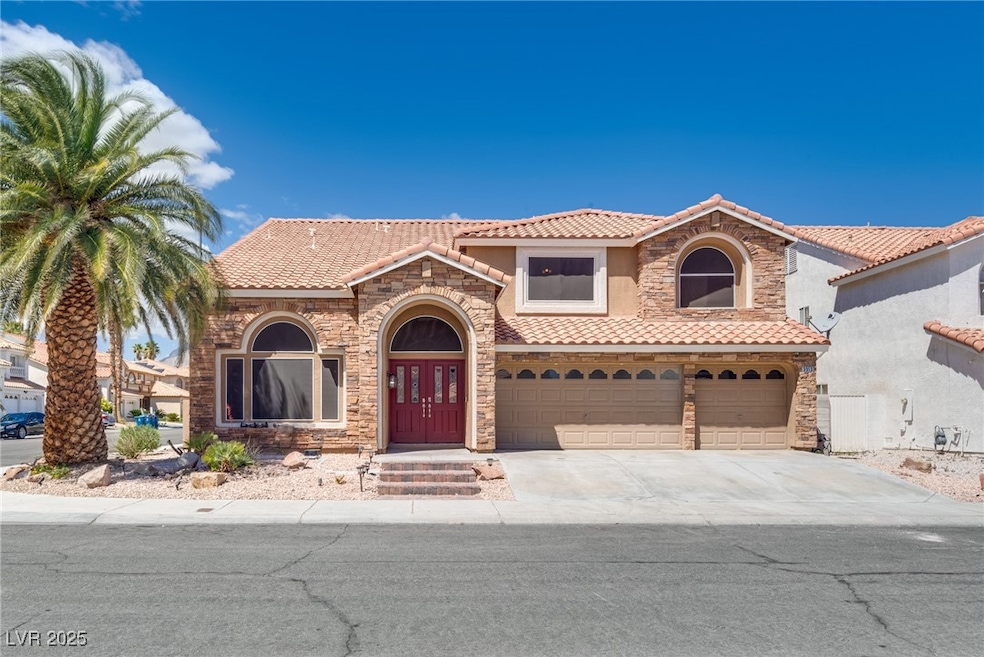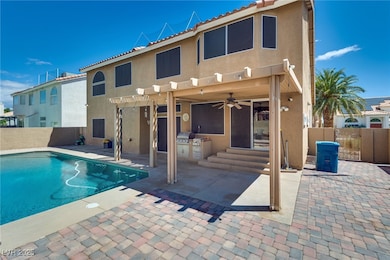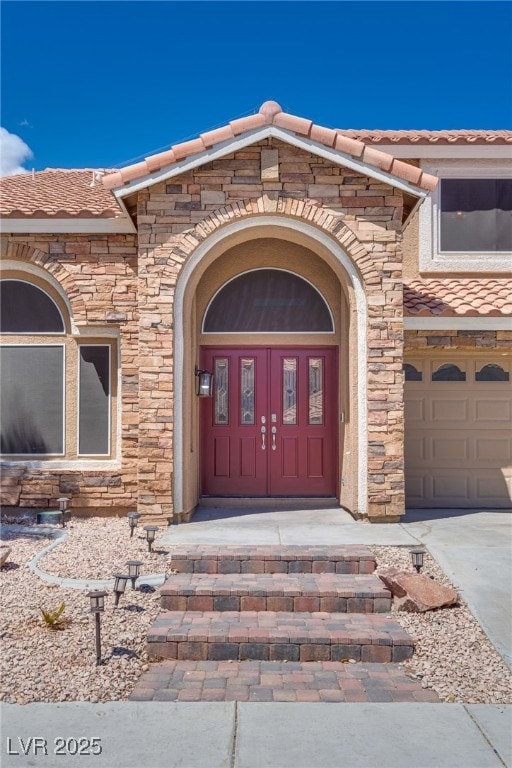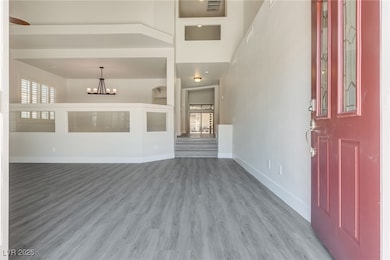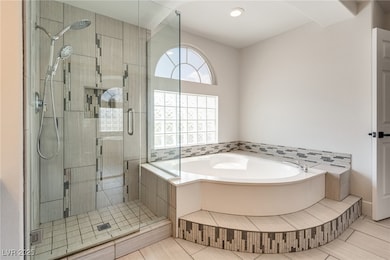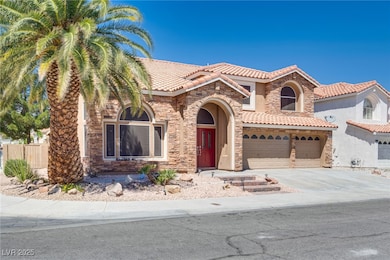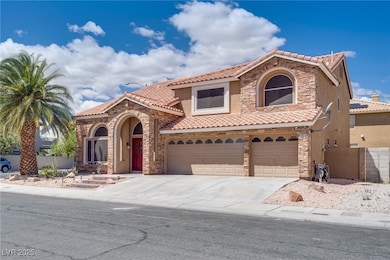3913 Diamond Ridge St Las Vegas, NV 89129
Lone Mountain NeighborhoodHighlights
- Private Pool
- Main Floor Bedroom
- Breakfast Area or Nook
- Vaulted Ceiling
- No HOA
- Double Oven
About This Home
*AMAZING HOME ON CORNER LOT*THREE CAR GARAGE*GORGEOUS LOW MAINTENANCE DESERT LANDSCAPING*AMPLE SPACE FOR PARKING*OPEN FLOOR PLAN WITH TONS OF NATURAL LIGHTING*UPGRADED FLOORING*BEAUTIFUL VAULTED CEILINGS*LARGE FAMILY ROOM*SPACIOUS DINING ROOM WITH TONS OF ROOM FOR ENTERTAINMENT*AMAZING KITCHEN WITH CUSTOM CABINETS, CEILING FAN, DOUBLE OVENS, BREAKFAST NOOK/EATING AREA, GRANITE COUNTER TOPS & SECOND DINING AREA*LARGE LIVING ROOM WITH COZY FIREPLACE*THERE IS A BEDROOM DOWNSTAIRS*LARGE MASTER BEDROOM WITH BEAUTIFUL MASTER BATH*MASTER BATH WITH SEPARATE TUB & SHOWER, TUB WITH JETS, AND DOUBLE SINKS*LARGE BEDROOMS*PERFECT SIZE BASEMENT WITH CEILING FANS*SEPARATE LAUNDRY ROOM*GORGEOUS BACKYARD WITH SPARKLING POOL & SPA AND TONS OF ROOM FOR ENTERTAINING*PATIO IS COVERED*LOCATED NEAR SHOPPING & DINING*
Listing Agent
Platinum Real Estate Prof Brokerage Phone: (702) 416-8789 License #S.0184876 Listed on: 04/30/2025

Home Details
Home Type
- Single Family
Est. Annual Taxes
- $3,917
Year Built
- Built in 1998
Lot Details
- 6,534 Sq Ft Lot
- East Facing Home
- Back Yard Fenced
- Block Wall Fence
Parking
- 3 Car Garage
Home Design
- Tile Roof
Interior Spaces
- 3,215 Sq Ft Home
- 2-Story Property
- Vaulted Ceiling
- Gas Fireplace
- Living Room with Fireplace
- Basement
Kitchen
- Breakfast Area or Nook
- Double Oven
- Gas Oven
- Gas Range
- Microwave
- Dishwasher
- Disposal
Flooring
- Carpet
- Luxury Vinyl Plank Tile
Bedrooms and Bathrooms
- 5 Bedrooms
- Main Floor Bedroom
Laundry
- Laundry Room
- Laundry on main level
- Washer and Dryer
Pool
- Private Pool
- Spa
Schools
- Garehime Elementary School
- Molasky I Middle School
- Centennial High School
Utilities
- Central Heating and Cooling System
- Heating System Uses Gas
- Cable TV Available
Listing and Financial Details
- Security Deposit $4,000
- Property Available on 4/30/25
- Tenant pays for electricity, gas, pool maintenance, water
Community Details
Overview
- No Home Owners Association
- Diamond Ridge Subdivision
Pet Policy
- Pets allowed on a case-by-case basis
Map
Source: Las Vegas REALTORS®
MLS Number: 2679168
APN: 138-08-113-067
- 3932 Bagua Ct
- 3725 Plum Blossom Ct
- 3721 Deer Flats St
- 9361 W Gilmore Ave
- 0 N Fort Apache Rd
- 3921 White Castle St
- 3805 White Castle St
- 9135 Hickam Ave
- 9369 Warm Waters Ave
- 3916 White Castle St
- 4016 Mountain Trek St
- 9102 Baysinger Dr
- 9117 Hickam Ave
- 4117 Antique Sterling Ct
- 3692 River Canyon Rd
- 9505 W Gilmore Ave
- 9309 Mountain Rise Ave
- 8828 Juniper Knoll Ave
- 4670 N Chieftain St
- 9516 Fox Forest Ave
- 3912 Diamond Ridge St
- 9109 Fusion Dr
- 3937 Maldive Isle Ct
- 3704 Fisherking Dr
- 3719 Gilmore Creek St
- 9416 Moon Splash Ct
- 3708 Dorrington Dr
- 9054 Claretta Dr
- 9324 Mountain Range Ave
- 10140 Mountain Crest St
- 8916 Fort Crestwood Dr
- 3704 Dustin Lee St
- 3728 Ashling St
- 3621 Walnut Wood St
- 9300 Dancing Daffodil Ave
- 9500 Chanticleer Ct
- 9633 Boylagh Ave
- 9608 Kelly Creek Ave
- 3445 Golden Pedal St
- 8906 Chapman Point
