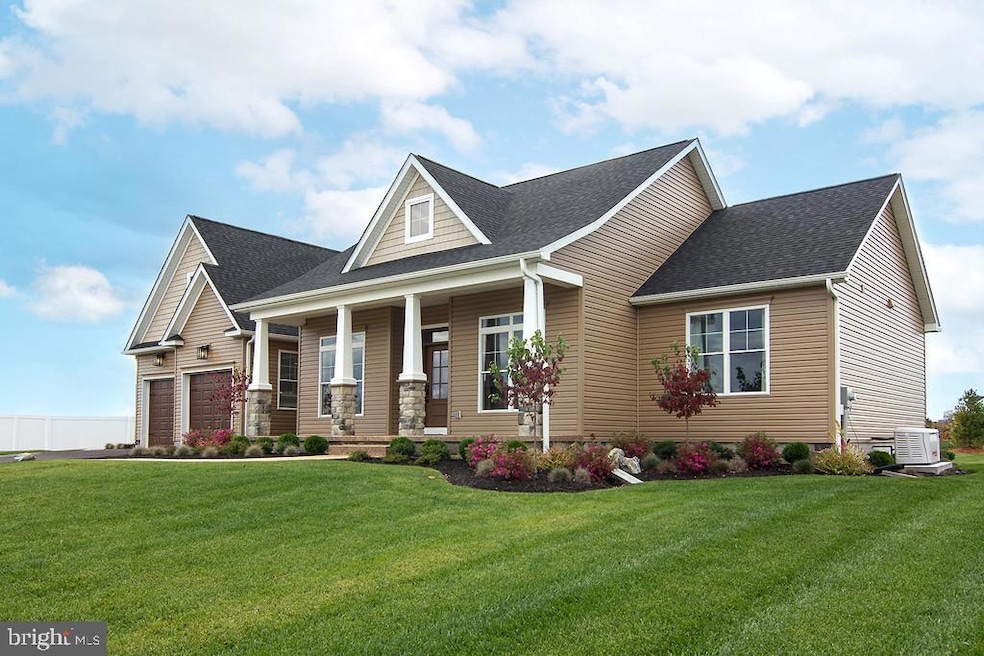COMING SOON NOV 28, 2025
NEW CONSTRUCTION
3913 Saint Pauls Rd Manchester, MD 21102
Estimated payment $5,182/month
4
Beds
3.5
Baths
2,824
Sq Ft
1.5
Acres
Highlights
- New Construction
- Open Floorplan
- Main Floor Bedroom
- Hereford Middle School Rated 9+
- Rambler Architecture
- Attic
About This Home
COMING SOON!!!! Completion in about 60 days. More photos by 12/4
Listing Agent
(410) 215-5321 jgill@cbmove.com Coldwell Banker Realty License #83858 Listed on: 11/25/2025

Home Details
Home Type
- Single Family
Year Built
- Built in 2025 | New Construction
Lot Details
- 1.5 Acre Lot
- Sprinkler System
- Cleared Lot
- Property is in excellent condition
- Property is zoned RES USE
Parking
- 2 Car Attached Garage
- Side Facing Garage
- Garage Door Opener
- Driveway
Home Design
- Rambler Architecture
- Poured Concrete
- Architectural Shingle Roof
- Shake Siding
- Stone Siding
- Vinyl Siding
- Concrete Perimeter Foundation
- Stick Built Home
Interior Spaces
- 2,824 Sq Ft Home
- Property has 1.5 Levels
- Open Floorplan
- Ceiling height of 9 feet or more
- Recessed Lighting
- Gas Fireplace
- Double Pane Windows
- Transom Windows
- Window Screens
- Insulated Doors
- Great Room
- Family Room Off Kitchen
- Dining Room
- Home Office
- Attic
Kitchen
- Breakfast Room
- Electric Oven or Range
- Built-In Microwave
- Dishwasher
- Kitchen Island
- Upgraded Countertops
- Wine Rack
Flooring
- Carpet
- Ceramic Tile
- Luxury Vinyl Plank Tile
Bedrooms and Bathrooms
- Walk-In Closet
- Walk-in Shower
Laundry
- Laundry Room
- Laundry on main level
- Washer and Dryer Hookup
Unfinished Basement
- Basement Fills Entire Space Under The House
- Exterior Basement Entry
- Sump Pump
- Rough-In Basement Bathroom
Outdoor Features
- Exterior Lighting
Schools
- Hereford High School
Utilities
- Forced Air Heating and Cooling System
- Heat Pump System
- Back Up Electric Heat Pump System
- 200+ Amp Service
- Propane
- Well
- Electric Water Heater
- On Site Septic
- Cable TV Available
Community Details
- No Home Owners Association
- Millers Subdivision, Kaden Floorplan
Listing and Financial Details
- Coming Soon on 11/28/25
Map
Create a Home Valuation Report for This Property
The Home Valuation Report is an in-depth analysis detailing your home's value as well as a comparison with similar homes in the area
Home Values in the Area
Average Home Value in this Area
Source: Bright MLS
MLS Number: MDBC2147068
Nearby Homes
- 3911 St Pauls Road (Hereford Zone) Rd
- 21402 Gunpowder Rd
- 5100 Shaffer Mill Rd
- 21049 Slab Bridge Rd
- 6611 Steltz Rd
- 6674 Steltz Rd
- 4127 Falls Rd
- 2449 E Ruhl Rd
- 3923 Falls Rd
- 2603 Flintstone Rd
- 0 Hokes Rd
- 3808 Falls Rd
- 3615 Rockdale Rd
- P39 Schalk Rd
- 4171 Rupp Rd
- 0 Falls Rd Unit MDCR2017070
- 19416 Gunpowder Rd
- 20809 Keeney Mill Rd
- 4121 Schalk No 1 Rd
- 5146 Glen Echo Rd
- 4200 Main St
- 1720 Freeland Rd Unit 2
- 5034 Miller Rd
- 18 E Main St Unit B
- 170 Cambridge Blvd
- 1 Franklin Ct
- 103 Waneta St Unit B
- 240 Second N Unit H
- 240 N 2nd St Unit H
- 2104 Lincoln Way
- 1305 Lincoln Way
- 195 Cambridge Blvd
- 141 Manchester St Unit G
- 3241 Chestnut St
- 12049 Baltimore St
- 2203 Lincoln Way
- 4882 Wolfgang Rd Unit BARN & GARAGE
- 100 School St Unit F
- 47 Baltimore St Unit F
- 44 Water St Unit E
