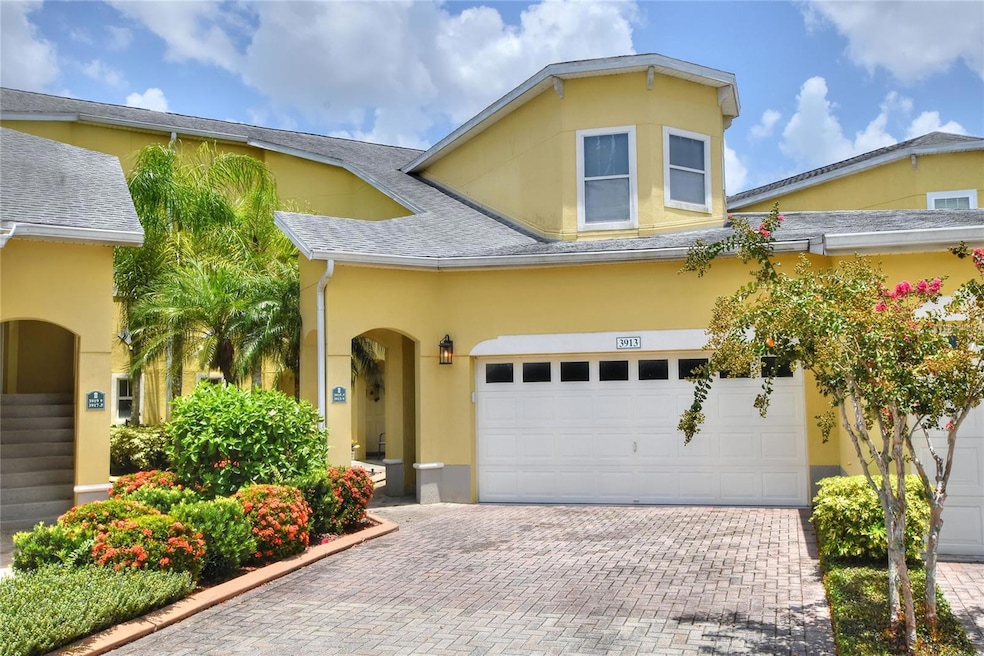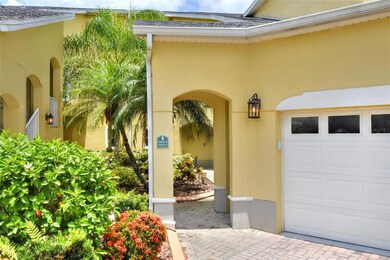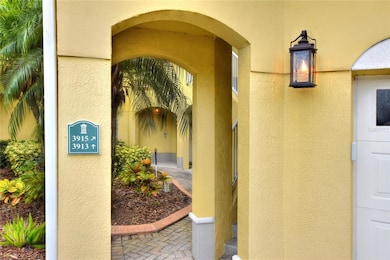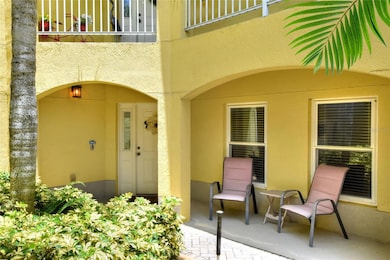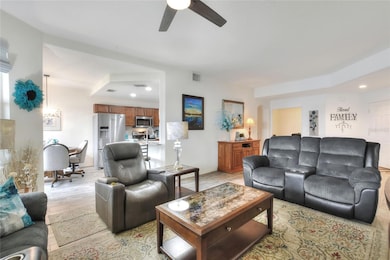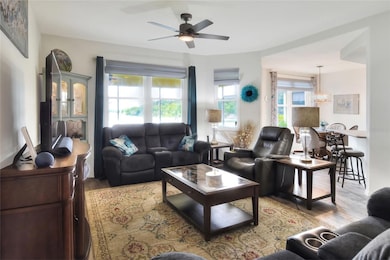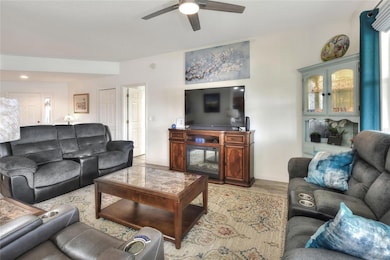3913 Serenade Ln Unit 4 Lakeland, FL 33811
Winston NeighborhoodEstimated payment $2,279/month
Highlights
- Lake Front
- Fitness Center
- Open Floorplan
- Lincoln Avenue Academy Rated A-
- Gated Community
- Clubhouse
About This Home
WELCOME to the CARRIAGE HOMES of CARILLON LAKES!! A premier gated and guarded community offering an exceptional lifestyle! This beautiful lakefront, ground-level condo features a bright and open floor plan with 2 bedrooms, 2 bathrooms, and a versatile office/den that can easily serve as a 3rd BEDROOM. The spacious living and dining rooms flow effortlessly into the stylish kitchen, showcasing stainless steel appliances, solid wood cabinetry and gorgeous countertops.
The primary suite is a true retreat with a completely remodeled en suite bathroom, a large beautiful walk-in shower and elegant counter with 2 sinks. Lake views can be enjoyed from most rooms and the expansive screened patio (10'x17') is the perfect spot to relax and take in the serene surroundings. A double car garage provides ample parking and storage (approx. 450 sq ft) Carillon Lakes is known for its resort-style amenities, including a beautiful clubhouse, tennis and pickleball courts, basketball, a large pool, fitness center, pool tables, fishing lakes, and miles of walking paths. Your condo fee includes internet/cable, clubhouse access, 24-hour manned security, exterior maintenance, lawn care, road maintenance, and more—allowing you to enjoy a carefree lifestyle.
This home is truly a perfect blend of comfort, convenience and community! The location is superb. Polk Parkway and I-4 Close by for easy commute to Orlando or Tampa, restaurants, medical facilities and the many convenient shopping centers but yet a feel of country living. Please review the community amenities and call today to see your next home.
Listing Agent
KELLER WILLIAMS REALTY SMART Brokerage Phone: 863-577-1234 License #505153 Listed on: 07/30/2025

Property Details
Home Type
- Condominium
Est. Annual Taxes
- $814
Year Built
- Built in 2006
Lot Details
- Lake Front
- Northwest Facing Home
- Landscaped
- Garden
HOA Fees
- $550 Monthly HOA Fees
Parking
- 2 Car Attached Garage
- Ground Level Parking
- Guest Parking
Property Views
- Lake
- Woods
Home Design
- Contemporary Architecture
- Courtyard Style Home
- Entry on the 1st floor
- Slab Foundation
- Shingle Roof
- Block Exterior
- Stucco
Interior Spaces
- 1,722 Sq Ft Home
- 2-Story Property
- Open Floorplan
- Shelving
- Ceiling Fan
- Blinds
- Entrance Foyer
- Combination Dining and Living Room
- Den
- Inside Utility
Kitchen
- Eat-In Kitchen
- Breakfast Bar
- Dinette
- Range
- Microwave
- Dishwasher
- Stone Countertops
- Solid Wood Cabinet
Flooring
- Carpet
- Laminate
- Ceramic Tile
- Luxury Vinyl Tile
Bedrooms and Bathrooms
- 2 Bedrooms
- Split Bedroom Floorplan
- En-Suite Bathroom
- Walk-In Closet
- 2 Full Bathrooms
- Private Water Closet
- Shower Only
- Rain Shower Head
- Built-In Shower Bench
Laundry
- Laundry Room
- Dryer
- Washer
Accessible Home Design
- Handicap Accessible
Outdoor Features
- Access To Lake
- Courtyard
- Covered Patio or Porch
Schools
- Jesse Keen Elementary School
- Lawton Chiles Middle School
- Kathleen High School
Utilities
- Central Heating and Cooling System
- Vented Exhaust Fan
- Underground Utilities
- Electric Water Heater
- High Speed Internet
- Cable TV Available
Listing and Financial Details
- Visit Down Payment Resource Website
- Assessor Parcel Number 23-28-32-138066-004140
Community Details
Overview
- Association fees include 24-Hour Guard, cable TV, common area taxes, pool, escrow reserves fund, insurance, internet, maintenance structure, ground maintenance, maintenance, private road, recreational facilities, security
- Cheyenne Norris Association, Phone Number (863) 430-0019
- Visit Association Website
- Carriage Homes At Carillon Lakes Condo Subdivision
- On-Site Maintenance
- The community has rules related to deed restrictions, fencing, allowable golf cart usage in the community
Amenities
- Clubhouse
- Community Mailbox
Recreation
- Tennis Courts
- Pickleball Courts
- Recreation Facilities
- Community Playground
- Fitness Center
- Community Pool
- Trails
Pet Policy
- Dogs and Cats Allowed
Security
- Security Guard
- Gated Community
Map
Home Values in the Area
Average Home Value in this Area
Tax History
| Year | Tax Paid | Tax Assessment Tax Assessment Total Assessment is a certain percentage of the fair market value that is determined by local assessors to be the total taxable value of land and additions on the property. | Land | Improvement |
|---|---|---|---|---|
| 2025 | $813 | $94,742 | -- | -- |
| 2024 | $774 | $92,072 | -- | -- |
| 2023 | $774 | $89,390 | $0 | $0 |
| 2022 | $816 | $86,786 | $0 | $0 |
| 2021 | $796 | $84,258 | $0 | $0 |
| 2020 | $782 | $83,095 | $0 | $0 |
| 2018 | $2,480 | $142,500 | $100 | $142,400 |
| 2017 | $2,340 | $106,879 | $0 | $0 |
| 2016 | $2,162 | $97,163 | $0 | $0 |
| 2015 | $1,980 | $88,330 | $0 | $0 |
| 2014 | $1,603 | $80,300 | $0 | $0 |
Property History
| Date | Event | Price | List to Sale | Price per Sq Ft |
|---|---|---|---|---|
| 11/05/2025 11/05/25 | For Sale | $314,500 | 0.0% | $183 / Sq Ft |
| 10/30/2025 10/30/25 | Pending | -- | -- | -- |
| 08/26/2025 08/26/25 | Price Changed | $314,500 | -3.1% | $183 / Sq Ft |
| 07/30/2025 07/30/25 | For Sale | $324,500 | -- | $188 / Sq Ft |
Purchase History
| Date | Type | Sale Price | Title Company |
|---|---|---|---|
| Deed | $180,000 | Hillsborough Title Llc | |
| Warranty Deed | $220,400 | Attorney |
Mortgage History
| Date | Status | Loan Amount | Loan Type |
|---|---|---|---|
| Previous Owner | $176,297 | Purchase Money Mortgage |
Source: Stellar MLS
MLS Number: L4954498
APN: 23-28-32-138066-004140
- 4015 Windchime Ln
- 3850 Serenade Ln Unit 111
- 4048 Windchime Ln
- 3213 Bellflower Way
- 4220 Windchime Ln
- 4249 Windchime Ln
- 3102 Bellflower Way
- 4268 Windchime Ln
- 4344 Whistlewood Cir
- 4361 Whistlewood Cir
- 3348 Waterlute Way
- 3413 Waterlute Way
- 3258 Triple Crown Ln
- 2667 Canyon Crest Dr
- 3055 Steeplechase Dr
- 2778 Canyon Crest Dr
- 2577 Canyon Crest Dr
- Aria Plan at Lakes at Laurel Highlands
- Hayden Plan at Lakes at Laurel Highlands
- Cali Plan at Lakes at Laurel Highlands
- 4254 Whistlewood Cir
- 3180 Thoroughbred Loop N
- 3275 Bayou Bay Dr
- 2323 Silver View Dr
- 1030 Browning Rd
- 1050 Gay Rd
- 5600 New Tampa Hwy
- 4338 Tokose Place
- 104 Coleman St Unit 104
- 120 Todd St Unit 120
- 128 Todd St Unit 128
- 3558 Marsh Wren St
- 3407 Cup Dr
- 81 Pritchard St Unit 81
- 3388 Cup Dr
- 171 Casebier St Unit 171
- 4172 Red Fern Ln
- 5103 Fernbrook Ln
- 186 Casebier St Unit 186
- 188 Casebier St Unit 188
