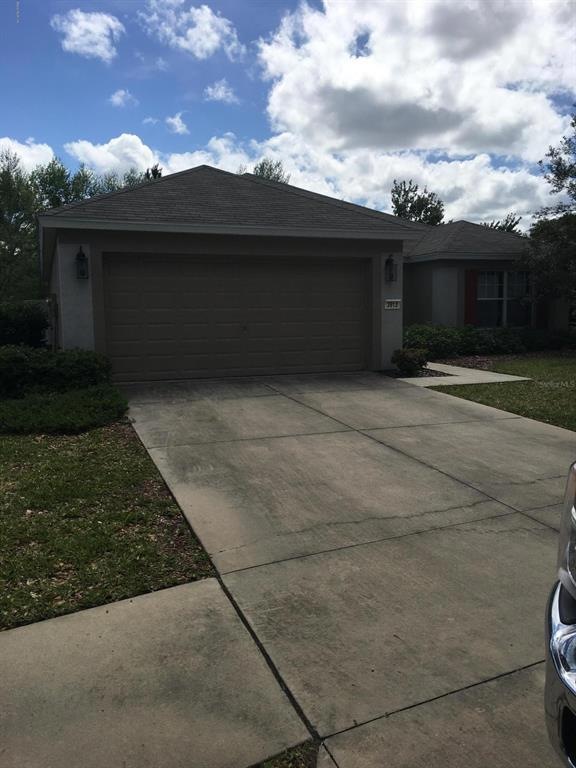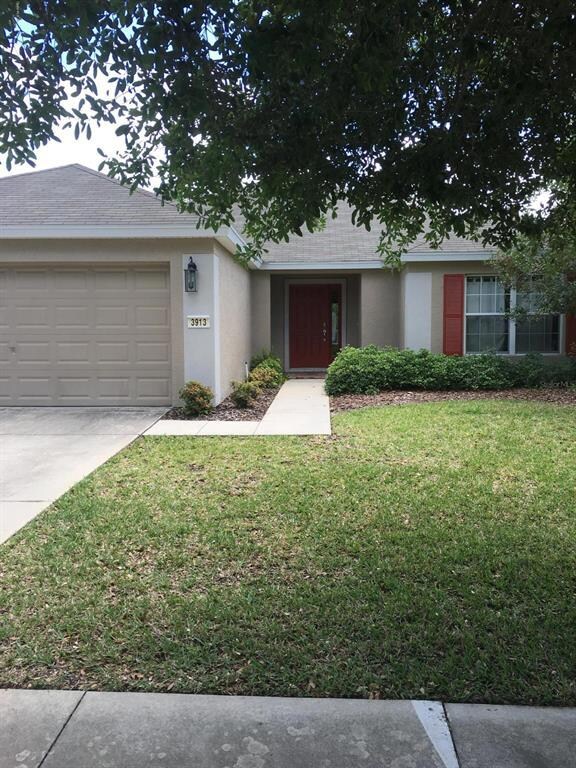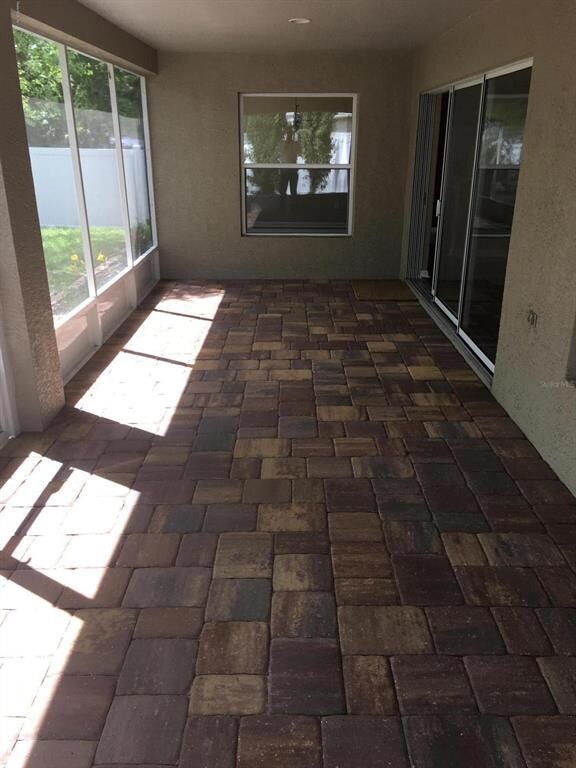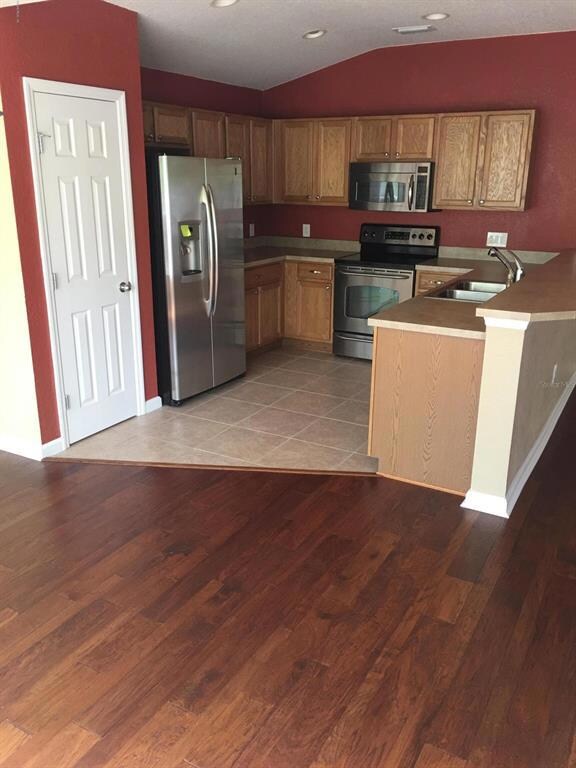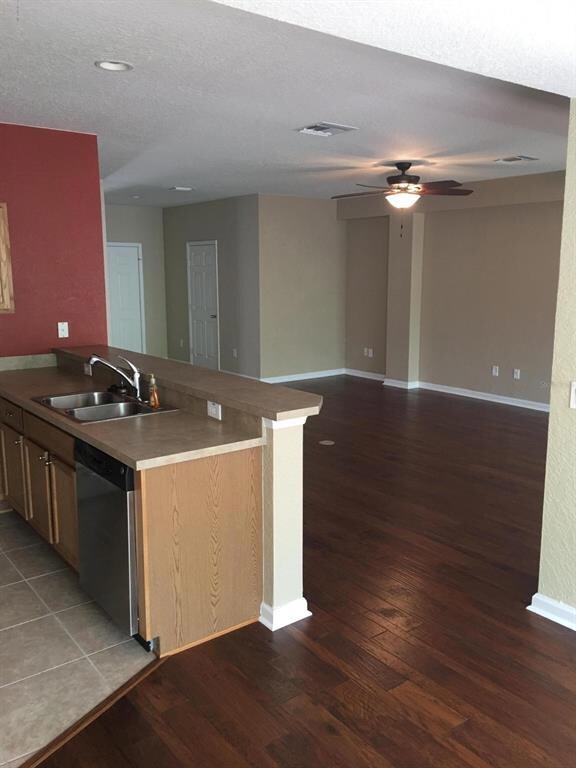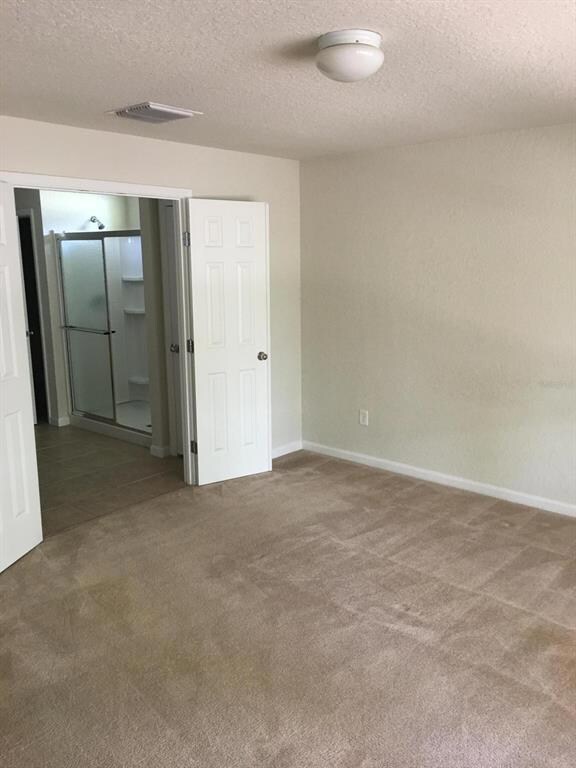3913 SW 57th Terrace Ocala, FL 34474
Southwest Ocala NeighborhoodEstimated Value: $262,552 - $283,000
2
Beds
2
Baths
1,596
Sq Ft
$173/Sq Ft
Est. Value
Highlights
- Wood Flooring
- Community Pool
- Central Air
- West Port High School Rated A-
- Den
- Heating Available
About This Home
As of May 2017Home offers privacy while being close to shopping, restaurants and more. Home is clean completely move in ready. Hardwood floors. Private enclosed backyard with white vinyl fencing professionally landscaped. Community offer a full range of amenities. Property is a must see on your next house tour.
Home Details
Home Type
- Single Family
Est. Annual Taxes
- $1,169
Year Built
- Built in 2006
Lot Details
- 8,712 Sq Ft Lot
- Cleared Lot
- Property is zoned PUD Planned Unit Developm
HOA Fees
- $101 Monthly HOA Fees
Parking
- 2 Carport Spaces
Home Design
- Shingle Roof
- Concrete Siding
- Block Exterior
- Stucco
Interior Spaces
- 1,596 Sq Ft Home
- 1-Story Property
- Den
Kitchen
- Range
- Microwave
- Dishwasher
Flooring
- Wood
- Carpet
- Tile
Bedrooms and Bathrooms
- 2 Bedrooms
- 2 Full Bathrooms
Utilities
- Central Air
- Heating Available
Listing and Financial Details
- Property Available on 4/15/17
- Tax Lot 64
- Assessor Parcel Number 2386-002-064
Community Details
Overview
- Association fees include ground maintenance
- Saddle Creek Phase 2 Subdivision
- The community has rules related to deed restrictions
Recreation
- Community Pool
Ownership History
Date
Name
Owned For
Owner Type
Purchase Details
Listed on
Apr 15, 2017
Closed on
May 26, 2017
Sold by
Blue James Richard
Bought by
Tripodi Charles C and Tripodi Maria
List Price
$140,000
Sold Price
$125,000
Premium/Discount to List
-$15,000
-10.71%
Current Estimated Value
Home Financials for this Owner
Home Financials are based on the most recent Mortgage that was taken out on this home.
Estimated Appreciation
$151,388
Avg. Annual Appreciation
10.17%
Purchase Details
Closed on
Oct 27, 2006
Sold by
Pulte Home Corp
Bought by
Blue James Richard
Home Financials for this Owner
Home Financials are based on the most recent Mortgage that was taken out on this home.
Original Mortgage
$172,125
Interest Rate
6%
Mortgage Type
Purchase Money Mortgage
Create a Home Valuation Report for This Property
The Home Valuation Report is an in-depth analysis detailing your home's value as well as a comparison with similar homes in the area
Home Values in the Area
Average Home Value in this Area
Purchase History
| Date | Buyer | Sale Price | Title Company |
|---|---|---|---|
| Tripodi Charles C | $125,000 | Affliated Tiotle Of Central | |
| Blue James Richard | $215,200 | First American Title Ins Co |
Source: Public Records
Mortgage History
| Date | Status | Borrower | Loan Amount |
|---|---|---|---|
| Previous Owner | Blue James Richard | $21,515 | |
| Previous Owner | Blue James Richard | $172,125 |
Source: Public Records
Property History
| Date | Event | Price | Change | Sq Ft Price |
|---|---|---|---|---|
| 05/26/2017 05/26/17 | Sold | $125,000 | -10.7% | $78 / Sq Ft |
| 04/30/2017 04/30/17 | Pending | -- | -- | -- |
| 04/15/2017 04/15/17 | For Sale | $140,000 | -- | $88 / Sq Ft |
Source: Stellar MLS
Tax History Compared to Growth
Tax History
| Year | Tax Paid | Tax Assessment Tax Assessment Total Assessment is a certain percentage of the fair market value that is determined by local assessors to be the total taxable value of land and additions on the property. | Land | Improvement |
|---|---|---|---|---|
| 2024 | $4,133 | $207,048 | -- | -- |
| 2023 | $3,936 | $188,225 | $0 | $0 |
| 2022 | $3,435 | $171,114 | $0 | $0 |
| 2021 | $3,045 | $161,280 | $22,000 | $139,280 |
| 2020 | $2,591 | $141,416 | $21,250 | $120,166 |
| 2019 | $2,587 | $139,823 | $21,250 | $118,573 |
| 2018 | $2,412 | $132,452 | $18,000 | $114,452 |
| 2017 | $1,188 | $103,979 | $0 | $0 |
| 2016 | $1,169 | $101,840 | $0 | $0 |
| 2015 | $1,178 | $101,132 | $0 | $0 |
| 2014 | $1,075 | $100,329 | $0 | $0 |
Source: Public Records
Map
Source: Stellar MLS
MLS Number: OM517074
APN: 2386-002-064
Nearby Homes
- 3918 SW 57th Ave
- 5739 SW 40th St
- 5781 SW 39th St
- 5752 SW 40th Place
- 5585 SW 41st St
- 5471 SW 40th St
- 5529 SW 42nd Place
- 2450 SW 58th Ave Unit 115
- 5795 SW 43rd Place
- 5409 SW 42nd Place
- 5845 SW 43rd Street Rd
- 4239 SW 53rd Terrace
- 4311 SW 53rd Terrace
- 4570 SW 52nd Cir Unit 104
- 4433 SW 53rd Terrace
- 4555 SW 52nd Cir Unit 106
- 4555 SW 52nd Cir Unit 101
- 4094 SW 51st Ct
- 5155 SW 39th St
- 5151 SW 39th St
- 3931 SW 57th Terrace
- 3947 SW 57th Terrace
- 3912 SW 57th Terrace
- 3930 SW 57th Terrace
- 3903 SW 57th Terrace
- 3946 SW 57th Terrace
- 3968 SW 57th Terrace
- 5751 SW 39th St
- 5721 SW 40th St
- 3984 SW 57th Terrace
- 3948 SW 57th Ave
- 3966 SW 57th Ave
- 3908 SW 57th Ave
- 5755 SW 39th St
- 15922 SW 57th Terrace
- 5759 SW 39th St
- 3935 SW 57th Ct
- 3915 SW 57th Ct
- 5703 SW 40th St
- 3955 SW 57th Ct
