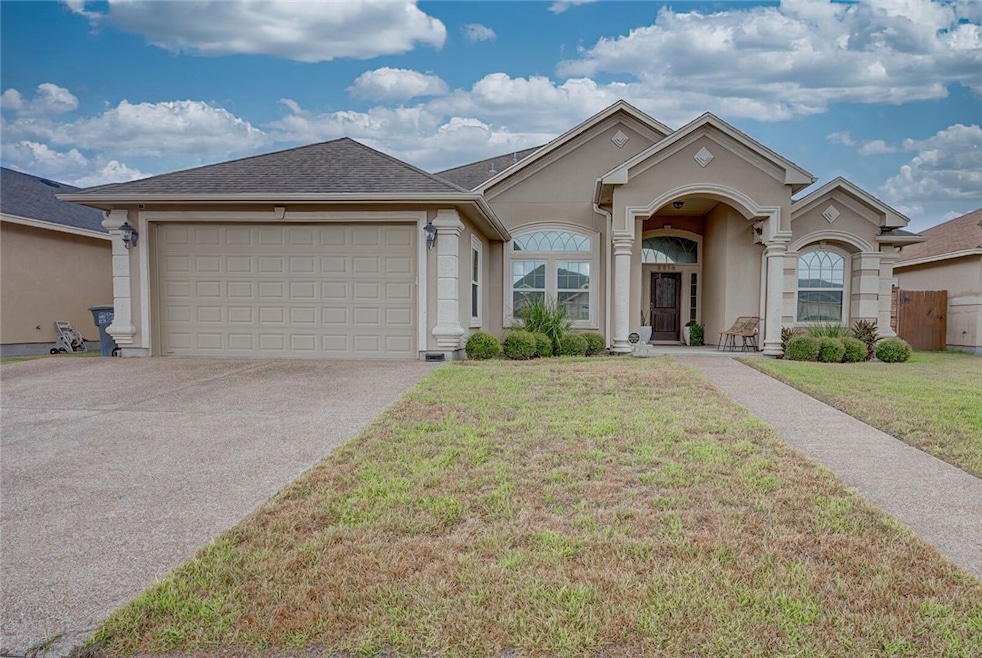
3914 Elvis Dr Corpus Christi, TX 78414
Southside NeighborhoodEstimated payment $3,604/month
Highlights
- Heated In Ground Pool
- Open Floorplan
- Fireplace
- Kolda Elementary School Rated A-
- No HOA
- Kitchen Island
About This Home
Welcome Home to GRACELAND SUBDIVISION this Stunning Four-Bedroom, Three-Bathroom Home is designed with an open floor-plan for comfort and convenience in mind. The split bedroom layout offers privacy, while a charming Jack and Jill bathroom connects two of the rooms. The other Bedrooms offers their own bathroom for comfort. Two dining areas and spacious living room with fireplace perfect for everyday living.The home features an oversized kitchen with lots of cabinets. Upgrades include tinted windows, 9 zone sprinkler system, 4 ton AC system replaced 2024 (air handler & AC condenser),seamless Gutters,50 gallon WiFi Rheem water heater(2024), Enjoy the beautiful Backyard with a Heated Pool and spa built 2017 (33 x 12) with WiFi System perfect for all year long enjoyment.
Home Details
Home Type
- Single Family
Est. Annual Taxes
- $8,344
Year Built
- Built in 2011
Lot Details
- 8,011 Sq Ft Lot
- Private Entrance
- Wood Fence
- Landscaped
- Sprinkler System
Parking
- 2 Car Garage
- Garage Door Opener
Home Design
- Slab Foundation
- Shingle Roof
- Stucco
Interior Spaces
- 2,652 Sq Ft Home
- 1-Story Property
- Open Floorplan
- Fireplace
- Washer and Dryer Hookup
Kitchen
- Electric Cooktop
- Microwave
- Dishwasher
- Kitchen Island
- Disposal
Flooring
- Carpet
- Ceramic Tile
Bedrooms and Bathrooms
- 4 Bedrooms
- Split Bedroom Floorplan
- 3 Full Bathrooms
Outdoor Features
- Heated In Ground Pool
- Rain Gutters
Schools
- Kolda Elementary School
- Kaffie Middle School
- Veterans Memorial High School
Utilities
- Central Heating and Cooling System
Community Details
- No Home Owners Association
- Graceland Subdivision
Listing and Financial Details
- Legal Lot and Block 4 / 3
Map
Home Values in the Area
Average Home Value in this Area
Tax History
| Year | Tax Paid | Tax Assessment Tax Assessment Total Assessment is a certain percentage of the fair market value that is determined by local assessors to be the total taxable value of land and additions on the property. | Land | Improvement |
|---|---|---|---|---|
| 2025 | $8,344 | $505,154 | $38,048 | $467,106 |
| 2024 | $10,212 | $469,603 | $0 | $0 |
| 2023 | $7,584 | $426,912 | $0 | $0 |
| 2022 | $9,656 | $388,102 | $0 | $0 |
| 2021 | $9,225 | $355,846 | $38,048 | $317,798 |
| 2020 | $8,407 | $344,144 | $38,048 | $306,096 |
| 2019 | $7,709 | $291,586 | $38,048 | $253,538 |
| 2018 | $7,216 | $285,000 | $38,048 | $246,952 |
| 2017 | $7,397 | $293,016 | $38,048 | $254,968 |
| 2016 | $7,325 | $290,156 | $38,048 | $252,108 |
| 2015 | $6,127 | $280,601 | $38,048 | $242,553 |
| 2014 | $6,127 | $268,473 | $38,048 | $230,425 |
Property History
| Date | Event | Price | Change | Sq Ft Price |
|---|---|---|---|---|
| 08/27/2025 08/27/25 | For Sale | $535,000 | +72.6% | $202 / Sq Ft |
| 04/17/2017 04/17/17 | Sold | -- | -- | -- |
| 03/18/2017 03/18/17 | Pending | -- | -- | -- |
| 08/12/2016 08/12/16 | For Sale | $310,000 | -- | $117 / Sq Ft |
Purchase History
| Date | Type | Sale Price | Title Company |
|---|---|---|---|
| Vendors Lien | -- | None Available | |
| Vendors Lien | -- | Stewart Title | |
| Warranty Deed | -- | None Available | |
| Vendors Lien | -- | Stewart Title Of Corpus Chri |
Mortgage History
| Date | Status | Loan Amount | Loan Type |
|---|---|---|---|
| Open | $163,527 | Unknown | |
| Closed | $85,000 | Purchase Money Mortgage | |
| Previous Owner | $270,750 | Purchase Money Mortgage | |
| Previous Owner | $253,015 | VA | |
| Previous Owner | $236,350 | VA | |
| Previous Owner | $183,040 | Purchase Money Mortgage |
Similar Homes in Corpus Christi, TX
Source: South Texas MLS
MLS Number: 464049
APN: 374834
- 3902 Elvis Dr
- 3821 Priscilla Dr
- 3902 Greystone Dr
- 7310 Longitude Ct
- 3806 Cassowary Ct
- 4133 Midlands St
- 3921 Gladstone Dr
- 7317 Kolda Dr
- 4229 Midlands St
- 3709 Southlake Park Ln
- 3635 Wl Breeding Dr
- 7509 Miriam Vale Ct
- 7418 Oshman Dr
- 7510 Geiger Dr
- 7509 Rancho Vista Blvd
- 3701 Airline Rd
- 7514 Rancho Vista Blvd
- 7513 S Lake Dr
- 7533 Rancho Vista Blvd
- 7534 Rancho Vista Blvd
- 7317 Taldora St
- 7001 Lipes Blvd
- 3709 Southlake Park Ln
- 3635 Wl Breeding Dr
- 3805 Kangaroo Ct
- 3726 Ahuja Dr
- 7518 Fort Griffen Dr
- 7241 Dunns Point Dr
- 7441 Long Dr S
- 7634 Rancho Vista Blvd W
- 6713 Old Square Dr
- 6738 Wall St
- 7526 Breese Dr
- 6685 Lipes Blvd
- 7822 Rancho Vista Blvd E
- 7717 Corral Dr
- 6746 Empire State Dr
- 6640 Yorktown Blvd
- 7905 Rancho Vista Blvd W
- 7214 Bryson Way






