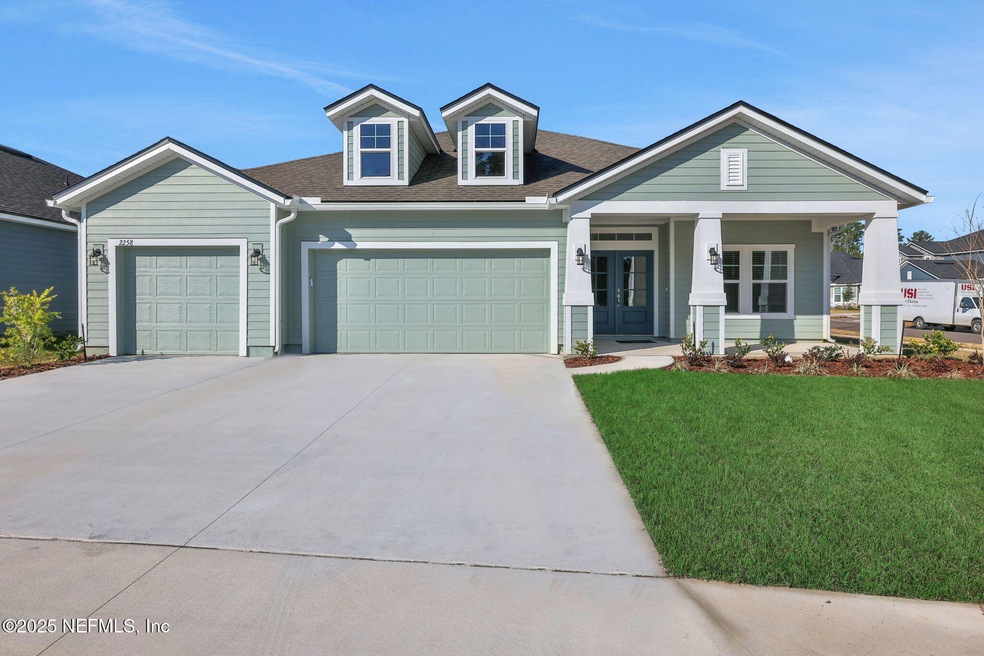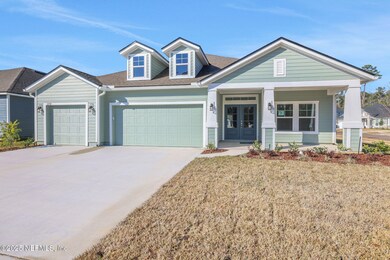
3914 Gareys Ferry Way Middleburg, FL 32068
Estimated payment $3,776/month
Highlights
- New Construction
- Home fronts a creek
- Gated Community
- Middleburg Elementary School Rated A-
- Access To Creek
- Open Floorplan
About This Home
Sample Image Welcome to this exquisite Boca 'A home, a perfect blend of luxury and comfort, located in the prestigious gated community of Jennings Farm. This spacious residence offers 2,754 square feet of living space, thoughtfully designed to accommodate both family living and entertaining.
The gourmet kitchen is a chef's dream, featuring 42'' cabinets, elegant quartz countertops, and top-of-the-line appliances. It seamlessly flows into the living areas, where wood-look tile floors add a touch of sophistication and durability.
Situated on a prime corner lot, this home provides additional privacy and space, making it an ideal retreat. As part of a natural gas community, you'll enjoy the efficiency and convenience that comes with it.
Home Details
Home Type
- Single Family
Est. Annual Taxes
- $1,141
Year Built
- Built in 2025 | New Construction
Lot Details
- 7,841 Sq Ft Lot
- Home fronts a creek
- Home fronts a pond
- East Facing Home
- Corner Lot
- Cleared Lot
HOA Fees
- $110 Monthly HOA Fees
Parking
- 3 Car Attached Garage
- Garage Door Opener
Home Design
- Traditional Architecture
- Shingle Roof
- Wood Siding
Interior Spaces
- 2,754 Sq Ft Home
- 2-Story Property
- Open Floorplan
- Great Room
- Dining Room
Kitchen
- Breakfast Bar
- Electric Range
- Dishwasher
- Disposal
Bedrooms and Bathrooms
- 3 Bedrooms
- Split Bedroom Floorplan
- Walk-In Closet
- 3 Full Bathrooms
- Bathtub With Separate Shower Stall
Home Security
- Security Gate
- Fire and Smoke Detector
Outdoor Features
- Access To Creek
- Porch
Schools
- Middleburg Elementary School
- Lake Asbury Middle School
- Middleburg High School
Utilities
- Central Air
- Heat Pump System
- Natural Gas Water Heater
- Cable TV Not Available
Listing and Financial Details
- Assessor Parcel Number 07052500907600484
Community Details
Overview
- Jennings Farm Homeowner’S Association
- Jennings Farm Subdivision
Recreation
- Pickleball Courts
- Community Playground
- Park
- Dog Park
Security
- Gated Community
Map
Home Values in the Area
Average Home Value in this Area
Tax History
| Year | Tax Paid | Tax Assessment Tax Assessment Total Assessment is a certain percentage of the fair market value that is determined by local assessors to be the total taxable value of land and additions on the property. | Land | Improvement |
|---|---|---|---|---|
| 2024 | -- | $76,000 | $76,000 | -- |
Property History
| Date | Event | Price | Change | Sq Ft Price |
|---|---|---|---|---|
| 03/27/2025 03/27/25 | Pending | -- | -- | -- |
| 03/27/2025 03/27/25 | For Sale | $660,451 | -- | $240 / Sq Ft |
Purchase History
| Date | Type | Sale Price | Title Company |
|---|---|---|---|
| Special Warranty Deed | -- | Empower Title Llc | |
| Special Warranty Deed | -- | Empower Title Llc |
Similar Homes in Middleburg, FL
Source: realMLS (Northeast Florida Multiple Listing Service)
MLS Number: 2078180
APN: 07-05-25-009076-004-84
- 3991 Gareys Ferry Way
- 3964 Gareys Ferry Way
- 3956 Gareys Ferry Way
- 3968 Gareys Ferry Way
- 3994 Gareys Ferry Way
- 3941 Gareys Ferry Way
- 3987 Gareys Ferry Way
- 3983 Gareys Ferry Way
- 3972 Gareys Ferry Way
- 3949 Gareys Ferry Way
- 3957 Gareys Ferry Way
- 3978 Gareys Ferry Way
- 3961 Gareys Ferry Way
- 3995 Gareys Ferry Way
- 3967 Gareys Ferry Way
- 2342 Jennings Farm Dr
- 2087 Featheredge Way
- 2436 Jennings Farm Dr
- Stonehurst II Plan at Jennings Farm - 60' Homesites
- Stonehurst I Plan at Jennings Farm - 60' Homesites






