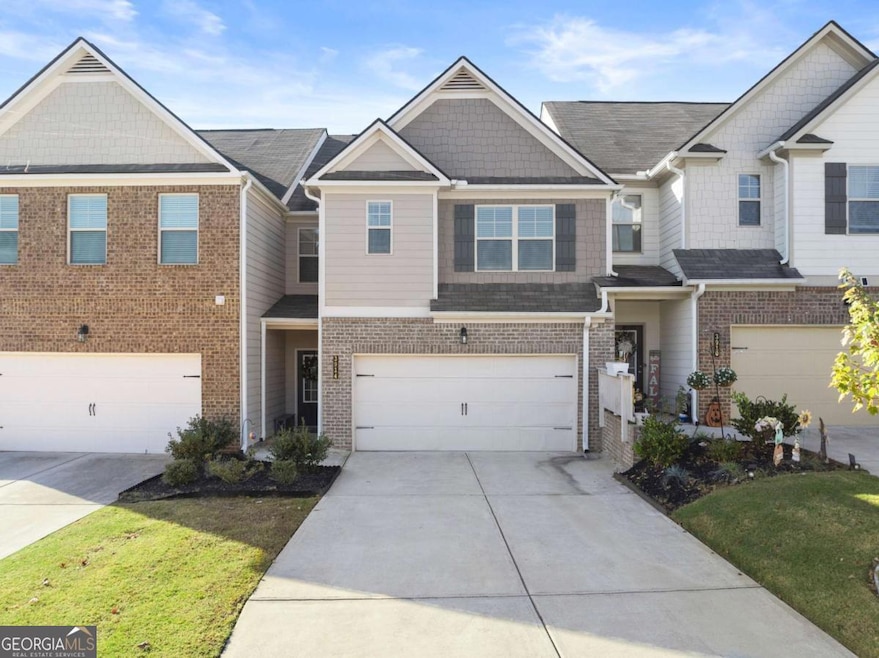3914 Prospect Point Dr Oakwood, GA 30566
Estimated payment $2,200/month
Highlights
- In Ground Pool
- Clubhouse
- Traditional Architecture
- City View
- Vaulted Ceiling
- Wood Flooring
About This Home
SAVE HUNDREDS PER MONTH WITH A 2.4% INTEREST RATE only available with this unit. Built in 2020, this beautifully maintained townhome in the highly sought-after Mundy Mill Township shows like new and offers the perfect blend of comfort, convenience, and modern design. Step inside to an open-concept main level featuring a spacious living area and a bright kitchen complete with granite countertops, stainless steel appliances, and a large island that's ideal for meal prep or entertaining. The primary suite on the main floor provides privacy and ease, featuring a large walk-in closet and an ensuite bath with double vanities. Upstairs, you'll find two additional bedrooms connected by a Jack-and-Jill bathroom, perfect for family, guests, or a home office setup. Enjoy the peace and quiet of a cul-de-sac lot, along with a fully fenced backyard for added privacy. Additional highlights include a two-car garage, low-maintenance living, and access to Mundy Mill's pool, clubhouse, playgrounds, and walking trails. Even better-this home features an assumable 2.4% mortgage, offering an incredible opportunity for qualified buyers. Conveniently located near schools, shopping, restaurants, and I-985, this townhome combines style, practicality, and unbeatable value in one of Gainesville's most desirable communities.
Townhouse Details
Home Type
- Townhome
Est. Annual Taxes
- $3,094
Year Built
- Built in 2020
Lot Details
- 3,920 Sq Ft Lot
- Two or More Common Walls
- Privacy Fence
- Wood Fence
HOA Fees
- $100 Monthly HOA Fees
Home Design
- Traditional Architecture
- Slab Foundation
- Composition Roof
- Concrete Siding
Interior Spaces
- 1,534 Sq Ft Home
- 2-Story Property
- Vaulted Ceiling
- Factory Built Fireplace
- Double Pane Windows
- Entrance Foyer
- Family Room with Fireplace
- Combination Dining and Living Room
- Wood Flooring
- City Views
Kitchen
- Microwave
- Dishwasher
- Kitchen Island
- Solid Surface Countertops
- Disposal
Bedrooms and Bathrooms
- 3 Bedrooms | 1 Primary Bedroom on Main
- Walk-In Closet
- Double Vanity
Laundry
- Laundry Room
- Laundry in Kitchen
Home Security
Parking
- 2 Car Garage
- Parking Accessed On Kitchen Level
- Garage Door Opener
Eco-Friendly Details
- Energy-Efficient Appliances
- Energy-Efficient Windows
- Energy-Efficient Insulation
- Energy-Efficient Thermostat
Outdoor Features
- In Ground Pool
- Patio
Schools
- Everwood Elementary School
- West Hall Middle School
- West Hall High School
Utilities
- Central Heating and Cooling System
- Underground Utilities
- 220 Volts
- Phone Available
- Cable TV Available
Community Details
Overview
- $1,200 Initiation Fee
- Association fees include ground maintenance, swimming
- Mundy Mill Township Subdivision
Recreation
- Community Playground
- Community Pool
Additional Features
- Clubhouse
- Fire and Smoke Detector
Map
Home Values in the Area
Average Home Value in this Area
Tax History
| Year | Tax Paid | Tax Assessment Tax Assessment Total Assessment is a certain percentage of the fair market value that is determined by local assessors to be the total taxable value of land and additions on the property. | Land | Improvement |
|---|---|---|---|---|
| 2021 | $2,290 | $87,920 | $6,800 | $81,120 |
Property History
| Date | Event | Price | List to Sale | Price per Sq Ft |
|---|---|---|---|---|
| 10/27/2025 10/27/25 | For Sale | $350,000 | -- | $228 / Sq Ft |
Purchase History
| Date | Type | Sale Price | Title Company |
|---|---|---|---|
| Limited Warranty Deed | $226,818 | -- | |
| Limited Warranty Deed | -- | -- |
Mortgage History
| Date | Status | Loan Amount | Loan Type |
|---|---|---|---|
| Open | $226,818 | VA | |
| Closed | $226,818 | VA |
Source: Georgia MLS
MLS Number: 10632528
APN: 08-00031-05-091
- 4523 Hidden Creek Dr
- 4612 Hidden Creek Dr
- 4669 Summer View Dr
- 4507 Havenwood Place
- 3632 Prospect Point Dr
- 4474 Big Rock Ridge Trail
- 4804 Turtle Cove
- 4337 Rockrose Green Way
- 4344 Rockrose Green Way
- 4416 Birch Meadow Trail
- 4103 Millstone Park Ln
- 4115 Millstone Ln
- 4103 Millstone Park Ln Unit 1A
- 4119 Millstone Park Ln
- 4131 Millstone Ln
- 4139 Millstone Ln
- 4127 Millstone Ln
- 4119 Millstone Park Ln Unit 5A
- 4135 Millstone Ln
- 4380 Rockrose Green Way
- 4518 Hidden Creek Dr
- 3761 Prospect Point Dr
- 3619 Canyon Springs Dr
- 3737 Prospect Point Dr
- 4945 Cottonwood Trail
- 3730 Old Flowery Bra Rd Unit H3
- 4353 Rockrose Green Way
- 3730 Old Flowery Branch Rd Unit H6
- 3805 Hilldale Rd
- 2973 Cascade Cir
- 4000 Mill Spring Cir SW
- 4000 Mill Spring Cir SW Unit 4811
- 4000 Mill Spring Cir SW Unit 4918
- 4000 Mill Spring Cir SW Unit 4433
- 4334 Box Elder Path
- 4218 Windscape Way
- 1000 Wood Acres Rd SW
- 4549 Cypress Park Dr
- 4713 Autumn Rose Trail
- 4553 Cypress Park Dr







