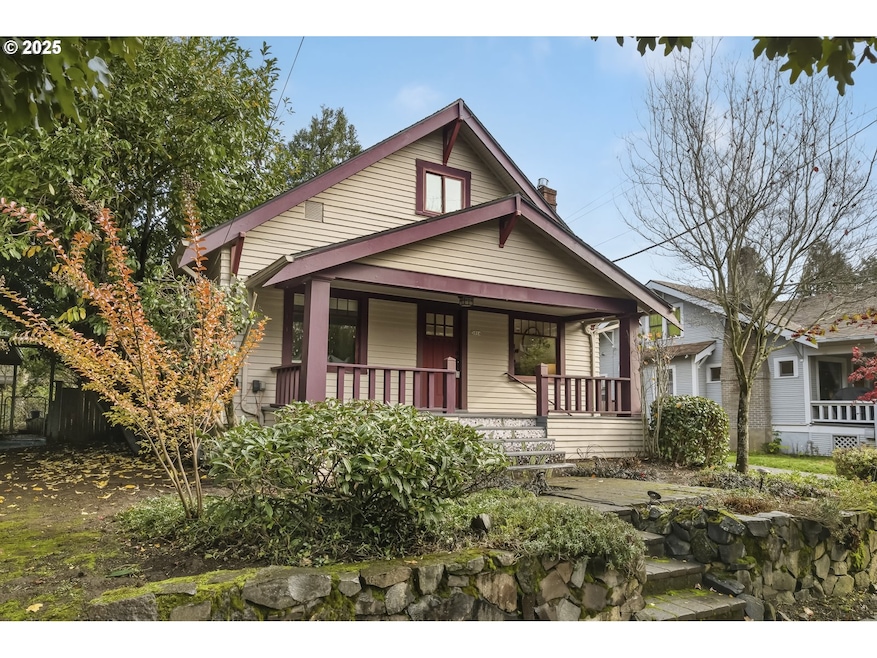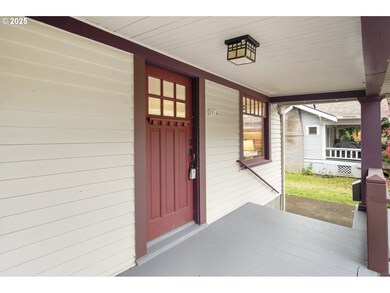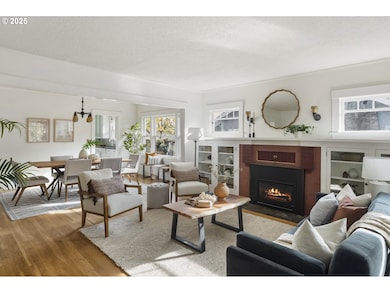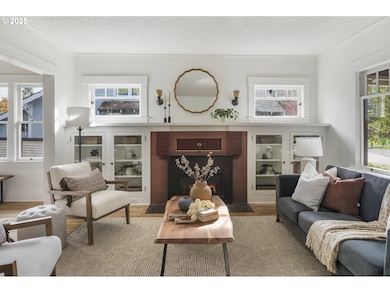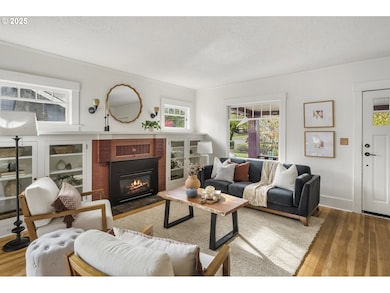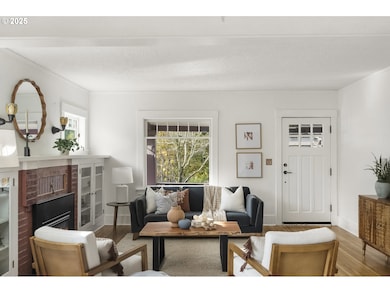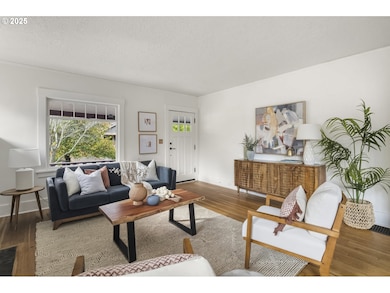3914 SE 9th Ave Portland, OR 97202
Brooklyn NeighborhoodEstimated payment $4,193/month
Highlights
- Vaulted Ceiling
- Wood Flooring
- Sun or Florida Room
- Grout Elementary School Rated 9+
- 1 Fireplace
- Outdoor Water Feature
About This Home
Discover the perfect blend of artistic charm & timeless craftsmanship in this exceptional 3 BR, 2 BA bungalow on an oversized lot w/ a detached studio. This isn't just a home, it's a creative haven thoughtfully designed for those who appreciate both character & comfort. Step inside to experience the warmth of classic craftsman details throughout the main level. The inviting living spaces showcase the architectural elements that make Portland bungalows beloved - handsome mantel, built-in features, & an abundance of natural light. What truly sets this property apart is the beautifully finished lofted studio space - an inspiring sanctuary perfect for an art studio, home office, creative workshop, or guest suite. With its own distinct character, this versatile area offers endless possibilities for work, play, or peaceful solitude. In the home, the 2nd story is a lofted primary suite providing a spacious retreat away from the main living areas. This elevated haven offers the perfect balance of openness & intimacy, creating your own private escape within the home. A partially finished basement features high ceilings where you can envision a rec room, additional bedrooms, or expanded storage, the possibilities are as generous as the square footage. The true showstopper lies beyond the back door. The oversized lot hosts a masterfully designed backyard oasis that feels like a secret garden retreat. The gentle, meditative sound of a custom artistic fountain creates an atmosphere of pure serenity - your personal sanctuary for morning meditation, evening entertaining, or quiet contemplation. This large lot provides space for gardening, outdoor dining, or simply spreading out & enjoying the peaceful ambiance. It's the kind of outdoor space that becomes an extension of your living area & the backdrop for countless cherished memories. A fantastic opportunity to own a home that honors craftsmanship while offering modern versatility and an extraordinary outdoor sanctuary.
Home Details
Home Type
- Single Family
Est. Annual Taxes
- $7,365
Year Built
- Built in 1924
Lot Details
- 6,098 Sq Ft Lot
- Lot Dimensions are 70'x103'x50'x100'
- Fenced
- Level Lot
- Garden
- Property is zoned R5
Parking
- 1 Car Detached Garage
- Part of Garage Converted to Living Space
- Driveway
- Off-Street Parking
Home Design
- Bungalow
- Composition Roof
- Wood Siding
Interior Spaces
- 2,562 Sq Ft Home
- 3-Story Property
- Vaulted Ceiling
- 1 Fireplace
- Family Room
- Living Room
- Dining Room
- Sun or Florida Room
- Wood Flooring
- Basement Fills Entire Space Under The House
Kitchen
- Free-Standing Range
- Dishwasher
Bedrooms and Bathrooms
- 3 Bedrooms
Outdoor Features
- Outdoor Water Feature
- Office or Studio
- Porch
Schools
- Grout Elementary School
- Hosford Middle School
- Cleveland High School
Utilities
- No Cooling
- 90% Forced Air Heating System
- Heating System Uses Gas
- Electric Water Heater
Community Details
- No Home Owners Association
- Brooklyn Neighborhood Subdivision
Listing and Financial Details
- Assessor Parcel Number R114670
Map
Home Values in the Area
Average Home Value in this Area
Tax History
| Year | Tax Paid | Tax Assessment Tax Assessment Total Assessment is a certain percentage of the fair market value that is determined by local assessors to be the total taxable value of land and additions on the property. | Land | Improvement |
|---|---|---|---|---|
| 2025 | $7,365 | $273,320 | -- | -- |
| 2024 | $7,100 | $265,360 | -- | -- |
| 2023 | $7,100 | $257,640 | $0 | $0 |
| 2022 | $6,679 | $250,140 | $0 | $0 |
| 2021 | $6,566 | $242,860 | $0 | $0 |
| 2020 | $6,024 | $235,790 | $0 | $0 |
| 2019 | $5,802 | $228,930 | $0 | $0 |
| 2018 | $5,632 | $222,270 | $0 | $0 |
| 2017 | $5,398 | $215,800 | $0 | $0 |
| 2016 | $4,940 | $209,520 | $0 | $0 |
| 2015 | $4,810 | $203,420 | $0 | $0 |
| 2014 | $4,738 | $197,500 | $0 | $0 |
Property History
| Date | Event | Price | List to Sale | Price per Sq Ft | Prior Sale |
|---|---|---|---|---|---|
| 11/17/2025 11/17/25 | Pending | -- | -- | -- | |
| 11/13/2025 11/13/25 | For Sale | $679,000 | +13.2% | $265 / Sq Ft | |
| 07/31/2018 07/31/18 | Sold | $599,900 | 0.0% | $234 / Sq Ft | View Prior Sale |
| 06/25/2018 06/25/18 | Pending | -- | -- | -- | |
| 06/20/2018 06/20/18 | For Sale | $599,900 | -- | $234 / Sq Ft |
Purchase History
| Date | Type | Sale Price | Title Company |
|---|---|---|---|
| Warranty Deed | -- | None Listed On Document | |
| Warranty Deed | $599,900 | First American Title | |
| Warranty Deed | $375,000 | Pacific Nw Title |
Mortgage History
| Date | Status | Loan Amount | Loan Type |
|---|---|---|---|
| Open | $430,000 | New Conventional | |
| Previous Owner | $449,925 | Adjustable Rate Mortgage/ARM | |
| Previous Owner | $275,000 | Purchase Money Mortgage |
Source: Regional Multiple Listing Service (RMLS)
MLS Number: 547107382
APN: R114670
- 3786 SE 8th Ave
- 4073 SE Milwaukie Ave Unit 2
- 1334 SE Bush St
- 3424 SE 10th Ave
- 4248 SE 15th Ave
- 1172 SE Pershing St
- 3333 SE 11th Ave
- 1058 SE Franklin St
- 1060 SE Franklin St
- 1064 SE Franklin St
- 1062 SE Franklin St
- 3035 SE 9th Ave
- 841 S Gaines St Unit 510
- 841 S Gaines St Unit 1400
- 841 S Gaines St Unit 427
- 841 S Gaines St Unit 117
- 841 S Gaines St Unit 1804
- 819 S Pennoyer St
- 836 S Curry St Unit 902
- 836 S Curry St Unit 1206
