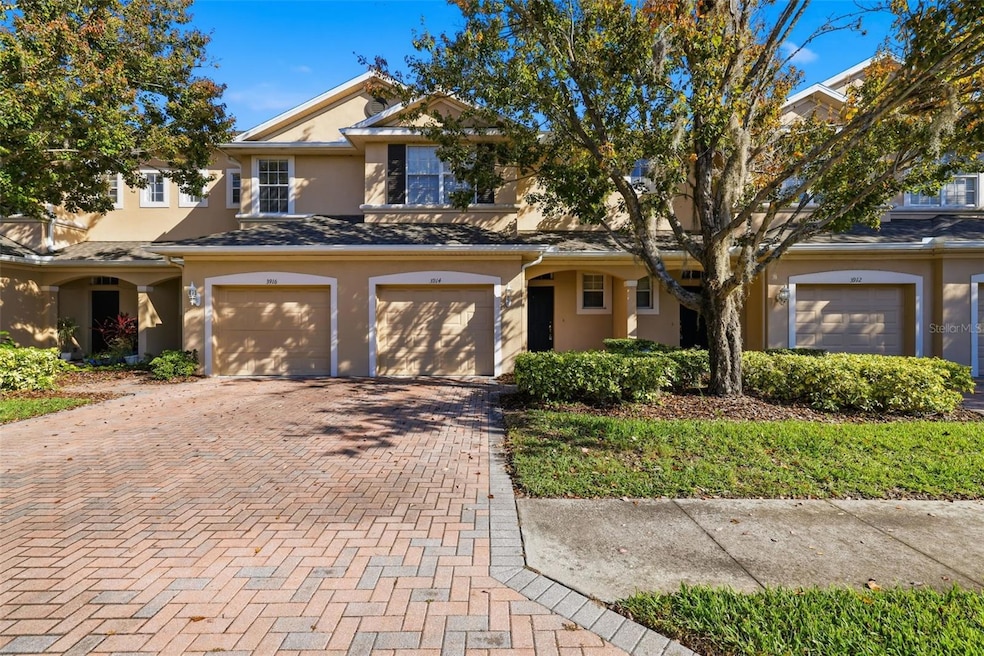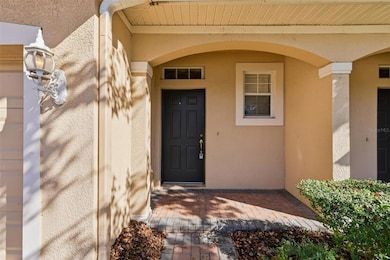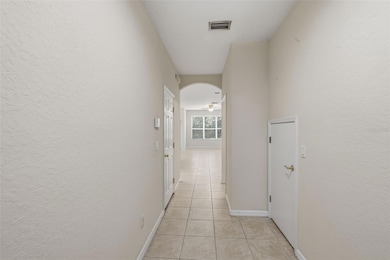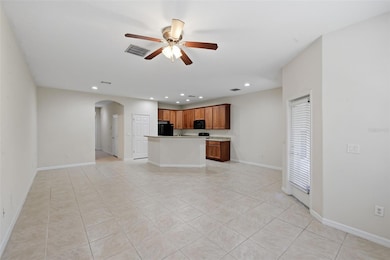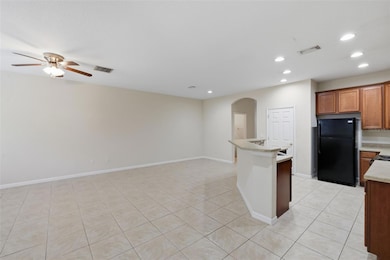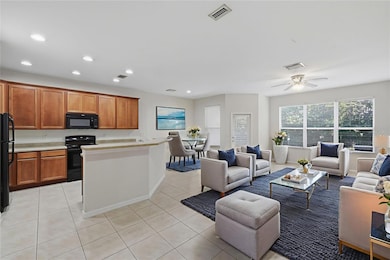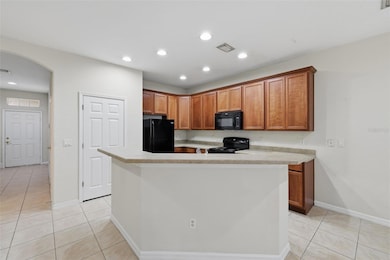3914 Silverlake Way Wesley Chapel, FL 33544
Estimated payment $2,093/month
Highlights
- Water Views
- Fitness Center
- Open Floorplan
- Seven Oaks Elementary School Rated 9+
- Gated Community
- Clubhouse
About This Home
One or more photo(s) has been virtually staged. Beautiful 2 story townhome in gated Lakeside at Seven Oaks with 3 bedrooms and 2.5 bathrooms and a one-car garage. Paver-lined driveway and covered front porch. Downstairs layout includes Great Room open to the Kitchen, half bathroom, under-stair storage, screened lanai and peaceful Wooded views with a Pond beyond the trees - NO REAR NEIGHBORS! Kitchen features 42" Wood Cabinets, large breakfast bar. Head upstairs to find a loft space - perfect for an Office or Play Area. Laundry room comes with Washer and Dryer. Master Suite has walk-in closet and Master Bath features a spacious shower and Dual Sinks. Roof was replaced in 2025. A/C replaced in 2024. Great opportunity to live in Seven Oaks! Centrally located near the best shopping, dining, entertainment & medical facilities Wesley Chapel has to offer. Seven Oaks features a clubhouse, pool with slide, splash park, Jr. Olympic size pool, cafe, Har-clay tennis courts, sand volleyball, basketball court, soccer field, nature trails, playgrounds, movie theater, gym & aerobics room. HOA fees cover water, sewer, trash, pest control, exterior maintenance and shingles.
Listing Agent
54 REALTY LLC Brokerage Phone: 813-435-5411 License #3507547 Listed on: 11/21/2025

Townhouse Details
Home Type
- Townhome
Est. Annual Taxes
- $5,401
Year Built
- Built in 2008
Lot Details
- 1,870 Sq Ft Lot
- West Facing Home
HOA Fees
- $270 Monthly HOA Fees
Parking
- 1 Car Attached Garage
- Driveway
Property Views
- Water
- Woods
Home Design
- Bi-Level Home
- Slab Foundation
- Shingle Roof
- Stucco
Interior Spaces
- 1,706 Sq Ft Home
- Open Floorplan
- Ceiling Fan
- Entrance Foyer
- Family Room Off Kitchen
- Combination Dining and Living Room
Kitchen
- Range
- Microwave
- Dishwasher
- Solid Surface Countertops
- Disposal
Flooring
- Carpet
- Tile
Bedrooms and Bathrooms
- 3 Bedrooms
- Primary Bedroom Upstairs
- Walk-In Closet
Laundry
- Laundry Room
- Laundry on upper level
- Dryer
- Washer
Outdoor Features
- Covered Patio or Porch
- Exterior Lighting
Schools
- Seven Oaks Elementary School
- Cypress Creek Middle School
- Cypress Creek High School
Utilities
- Central Heating and Cooling System
- Thermostat
- Cable TV Available
Listing and Financial Details
- Visit Down Payment Resource Website
- Legal Lot and Block 6 / 90
- Assessor Parcel Number 19-26-24-011.0-090.00-006.0
- $1,112 per year additional tax assessments
Community Details
Overview
- Association fees include maintenance structure, ground maintenance, pool, security
- $11 Other Monthly Fees
- Seven Oaks Associa Gulf Coast / Amy Herrick Association
- Seven Oaks Prcl S 6A B 12 B 19 Subdivision
- The community has rules related to deed restrictions
Recreation
- Tennis Courts
- Community Basketball Court
- Recreation Facilities
- Community Playground
- Fitness Center
- Community Pool
- Park
Pet Policy
- Pets Allowed
Additional Features
- Clubhouse
- Gated Community
Map
Home Values in the Area
Average Home Value in this Area
Tax History
| Year | Tax Paid | Tax Assessment Tax Assessment Total Assessment is a certain percentage of the fair market value that is determined by local assessors to be the total taxable value of land and additions on the property. | Land | Improvement |
|---|---|---|---|---|
| 2025 | $5,401 | $250,528 | $19,401 | $231,127 |
| 2024 | $5,401 | $271,912 | $19,401 | $252,511 |
| 2023 | $5,198 | $206,630 | $0 | $0 |
| 2022 | $4,394 | $222,854 | $16,168 | $206,686 |
| 2021 | $3,969 | $170,776 | $14,500 | $156,276 |
| 2020 | $3,852 | $163,747 | $14,500 | $149,247 |
| 2019 | $3,771 | $159,001 | $14,500 | $144,501 |
| 2018 | $3,588 | $152,471 | $14,500 | $137,971 |
| 2017 | $3,402 | $151,343 | $14,500 | $136,843 |
| 2016 | $3,363 | $148,180 | $14,500 | $133,680 |
| 2015 | $3,324 | $146,028 | $14,500 | $131,528 |
| 2014 | $2,820 | $100,244 | $14,500 | $85,744 |
Property History
| Date | Event | Price | List to Sale | Price per Sq Ft |
|---|---|---|---|---|
| 11/21/2025 11/21/25 | For Sale | $260,000 | -- | $152 / Sq Ft |
Purchase History
| Date | Type | Sale Price | Title Company |
|---|---|---|---|
| Special Warranty Deed | $3,850,000 | None Available |
Source: Stellar MLS
MLS Number: TB8450255
APN: 24-26-19-0110-09000-0060
- 3912 Silverlake Way
- 3755 Silverlake Way
- 27018 Cool Stream Ln
- 3641 Fawnmist Dr
- 27020 Cool Stream Ln
- 27026 Cool Stream Ln
- 3619 Hatchbend Way
- 27004 Stillbrook Dr
- 26914 Stillbrook Dr
- 26857 Carmen Place
- 26620 Shoregrass Dr
- 4329 Vermillion Sky Dr
- 27339 Silver Thatch Dr
- 26843 Roseann Place
- 4307 Rustic Pine Place
- 4407 Scarlet Loop
- 3242 Chapel Creek Cir
- 4545 Debbie Ln
- 4522 Scarlet Loop
- 4531 Gateway Blvd
- 26954 Juniper Bay Dr
- 27036 Cool Stream Ln
- 3644 Peppervine Place
- 27036 Stillbrook Dr
- 3453 Loggerhead Way
- 3454 Loggerhead Way
- 26903 Carla Place
- 26804 Roseann Place
- 4392 Vermillion Sky Dr
- 27107 Winged Elm Dr
- 3336 Chapel Creek Cir
- 4639 Birdsong Blvd Unit 2
- 4434 Cobalt Brook Blvd
- 4236 Cloud Hopper Way
- 27734 Indigo Pond Ct
- 26675 Player's Cir
- 25993 Woven Wicker Bend
- 27001 Arrowbrook Way
- 4312 Silver Falls Dr
- 5005 Chipotle Ln
