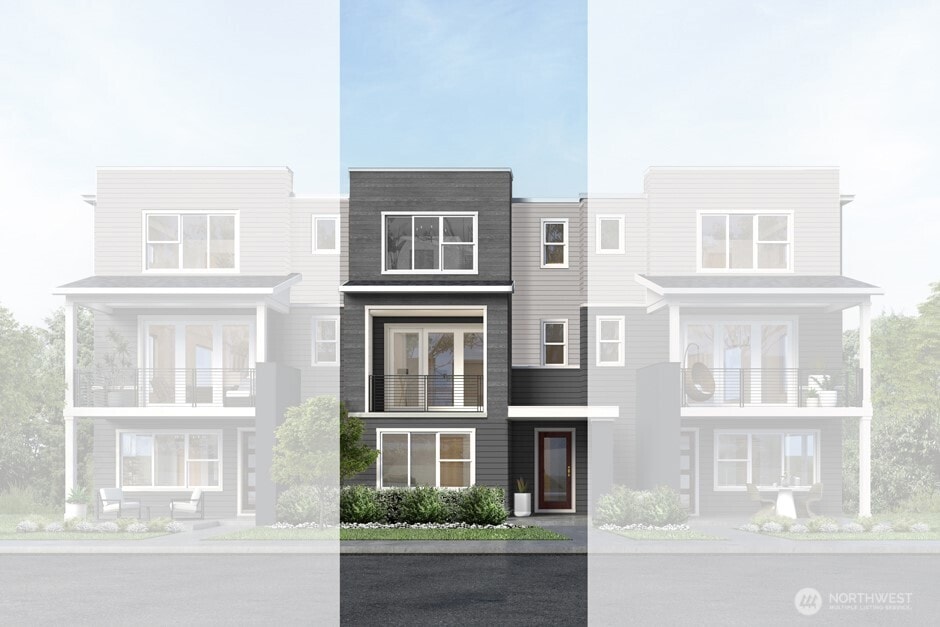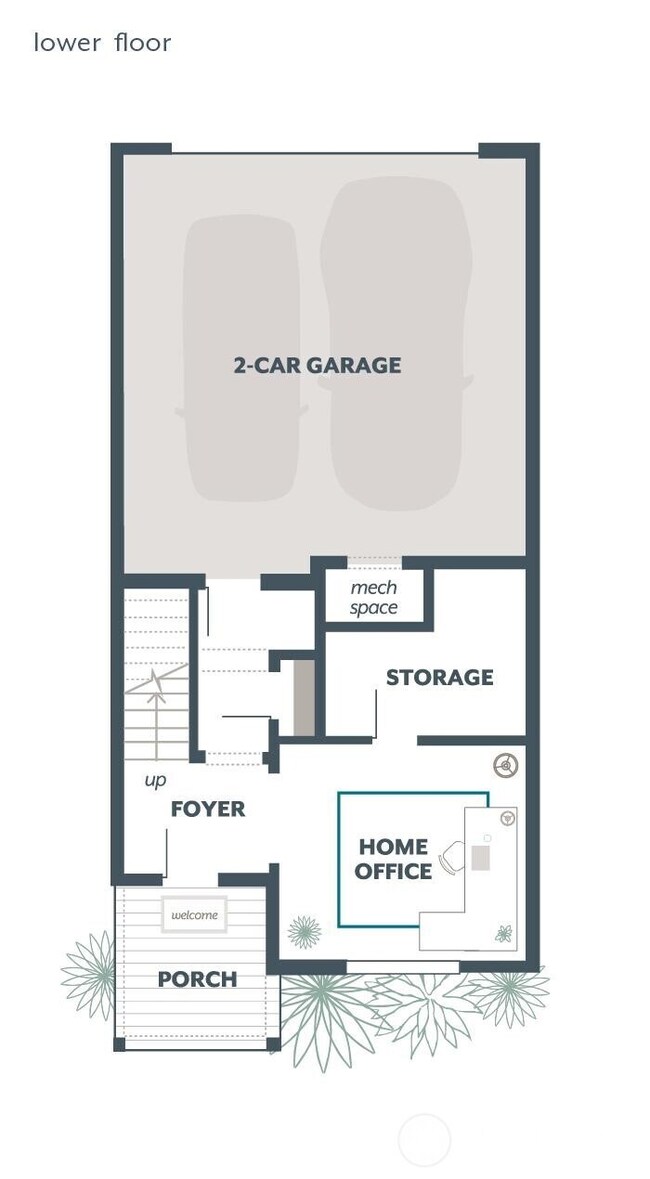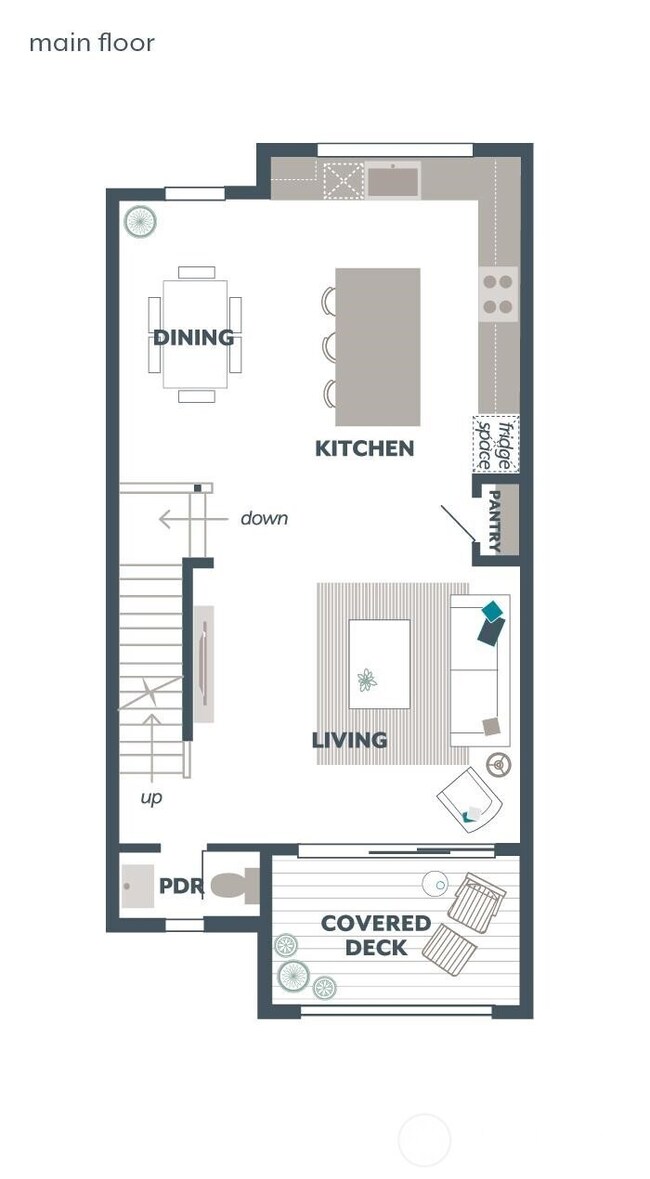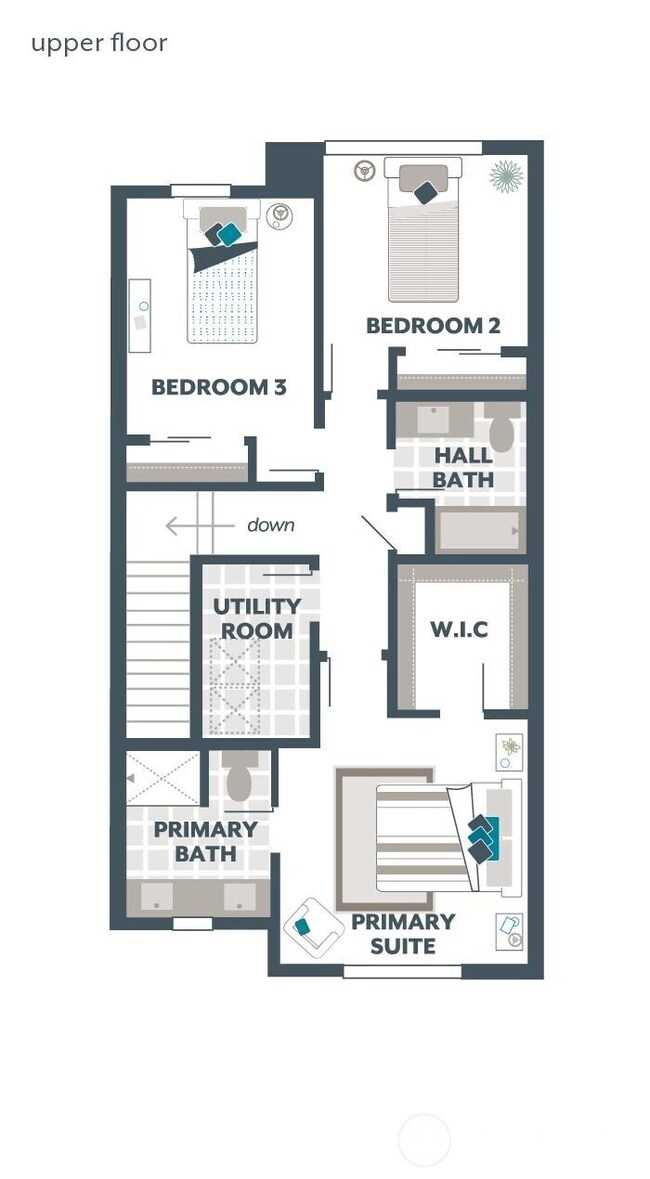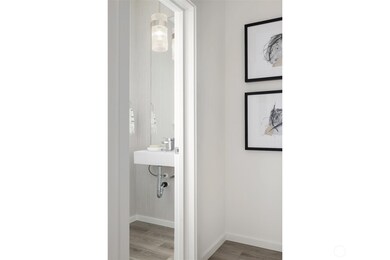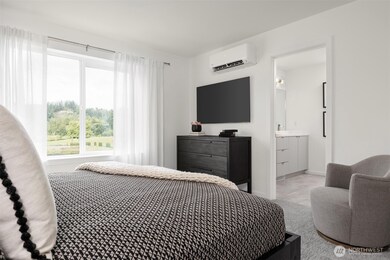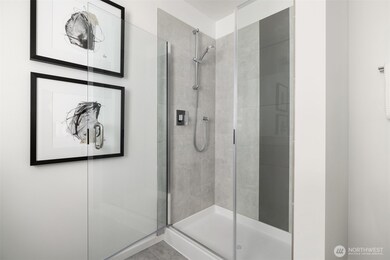3915 198th St SE Unit E2 Bothell, WA 98012
Thrasher's Corner-Red Hawk NeighborhoodEstimated payment $7,172/month
Highlights
- New Construction
- Deck
- Territorial View
- Fernwood Elementary School Rated A
- Contemporary Architecture
- Walk-In Pantry
About This Home
Holiday Savings! Limited-time $66,000 seller credit on this move-in ready home! The Hazel Townhome by MainVue at Elmbrook is a tri-level 3-bedroom, 2.5-bath luxury home with a 2-Car Garage. The entry offers a welcoming Foyer and a private Home office with 9’ ceilings. On the Main level, the corner-set Gourmet Kitchen boasts 3cm Quartz countertops, European frameless cabinetry & Stainless Steel KitchenAid appliances. Step through sliding glass doors onto the Covered Deck. The upper level hosts the Primary Bedroom complete with a Walk-in closet & a luxury featuring a semi-frameless walk-in shower and dual vanities topped in Quartz. Buyer’s Broker to visit or be registered on Buyer’s 1st visit for full Commission or commission is reduced.
Source: Northwest Multiple Listing Service (NWMLS)
MLS#: 2392182
Property Details
Home Type
- Co-Op
Year Built
- Built in 2025 | New Construction
Lot Details
- 1,546 Sq Ft Lot
- Property is Fully Fenced
- Level Lot
- Zero Lot Line
- Property is in good condition
HOA Fees
- $274 Monthly HOA Fees
Parking
- 2 Car Attached Garage
Home Design
- Contemporary Architecture
- Poured Concrete
- Composition Roof
- Cement Board or Planked
Interior Spaces
- 2,147 Sq Ft Home
- Multi-Level Property
- Dining Room
- Territorial Views
- Storm Windows
Kitchen
- Walk-In Pantry
- Stove
- Microwave
- Dishwasher
- Disposal
Flooring
- Carpet
- Laminate
- Concrete
- Vinyl
Bedrooms and Bathrooms
- Walk-In Closet
- Bathroom on Main Level
Eco-Friendly Details
- Energy Recovery Ventilator
Outdoor Features
- Deck
- Patio
Schools
- Fernwood Elementary School
- Skyview Middle School
- North Creek High School
Utilities
- Ductless Heating Or Cooling System
- Cooling System Mounted In Outer Wall Opening
- Heating System Mounted To A Wall or Window
- Water Heater
- High Speed Internet
- High Tech Cabling
- Cable TV Available
Community Details
- Elmbrook Condos
- Built by MainVue Homes
- North Creek Subdivision
- The community has rules related to covenants, conditions, and restrictions
Listing and Financial Details
- Tax Lot ELM-78 Hazel
- Assessor Parcel Number 01237300007800
Map
Home Values in the Area
Average Home Value in this Area
Tax History
| Year | Tax Paid | Tax Assessment Tax Assessment Total Assessment is a certain percentage of the fair market value that is determined by local assessors to be the total taxable value of land and additions on the property. | Land | Improvement |
|---|---|---|---|---|
| 2025 | -- | $191,900 | $191,900 | -- |
Property History
| Date | Event | Price | List to Sale | Price per Sq Ft |
|---|---|---|---|---|
| 11/04/2025 11/04/25 | Price Changed | $1,099,995 | +6.3% | $508 / Sq Ft |
| 10/21/2025 10/21/25 | Price Changed | $1,034,995 | -7.0% | $478 / Sq Ft |
| 08/22/2025 08/22/25 | For Sale | $1,112,995 | 0.0% | $514 / Sq Ft |
| 08/14/2025 08/14/25 | Price Changed | $1,112,995 | +1.2% | $514 / Sq Ft |
| 07/18/2025 07/18/25 | Pending | -- | -- | -- |
| 07/18/2025 07/18/25 | For Sale | $1,099,995 | -- | $508 / Sq Ft |
Source: Northwest Multiple Listing Service (NWMLS)
MLS Number: 2392182
APN: 012373-000-078-00
- 3915 198th St SE Unit B3
- 4005 199th Place SE
- 3903 199th Place SE
- 3915 198th St SE Unit G2
- 3915 198th St SE Unit E3
- 3912 199th Place SE
- 3915 198th St SE Unit E1
- 19832 39th Dr SE
- 3915 198th St SE Unit B1
- 3928 199th Place SE
- 3915 198th St SE Unit B2
- 4003 199th Place SE
- 3930 198th Place SE
- 3908 199th SE
- 3926 198th Place SE
- 3915 198th St SE Unit F4
- 3907 199th Place SE
- 4017 198th St SE
