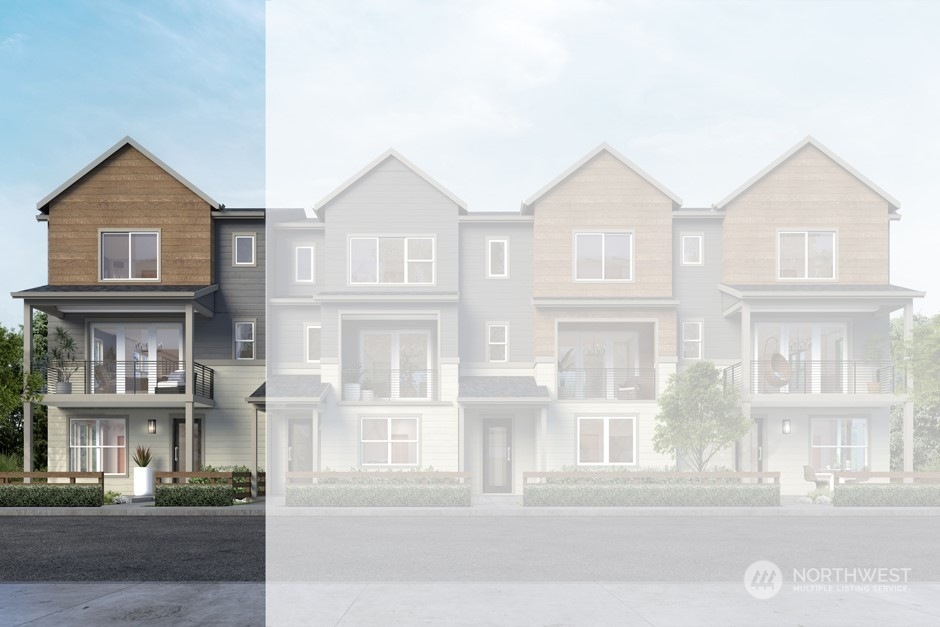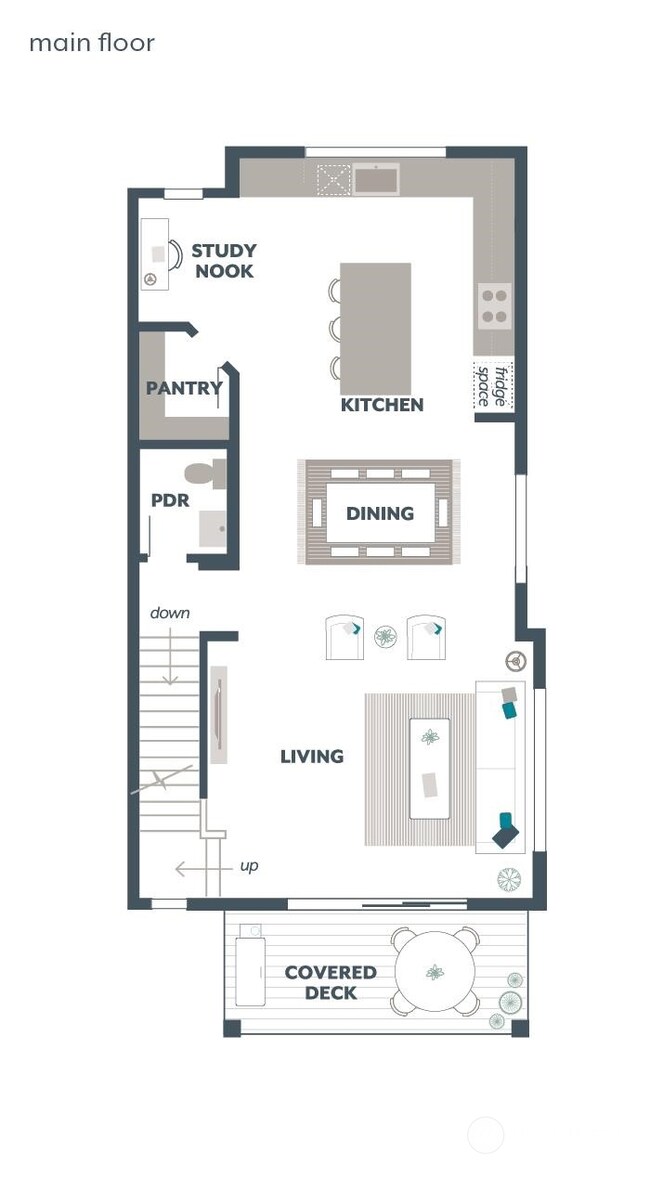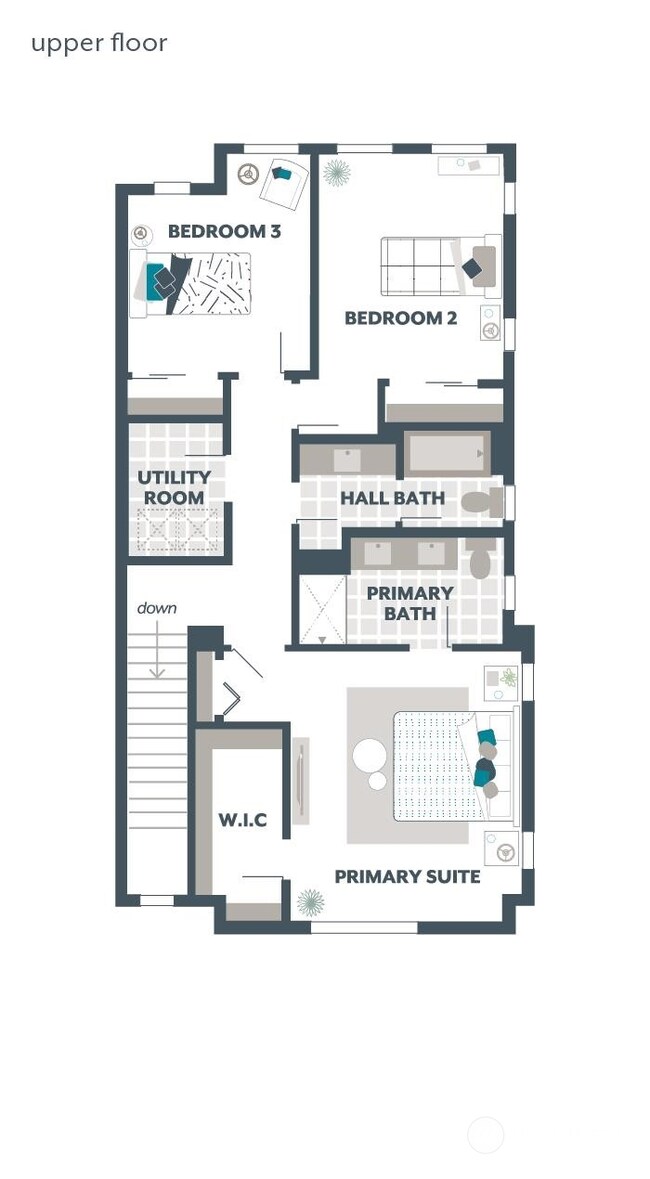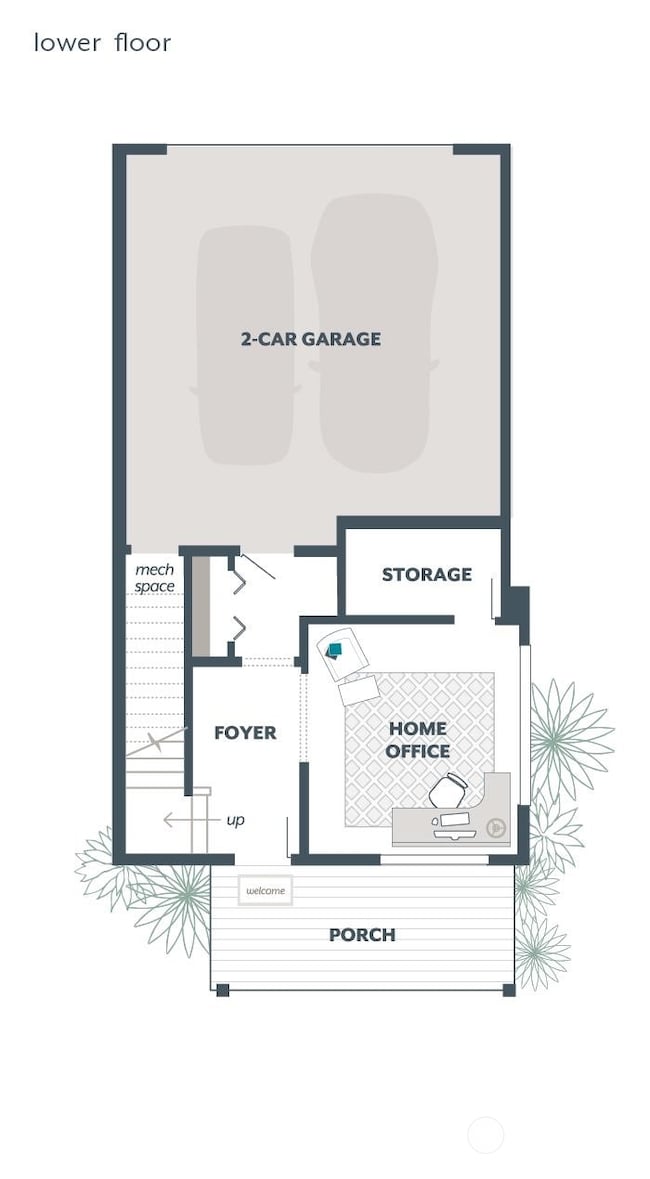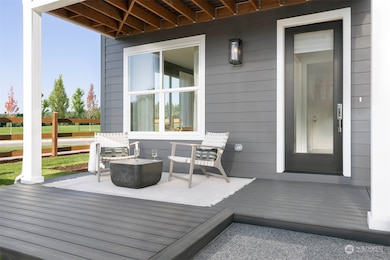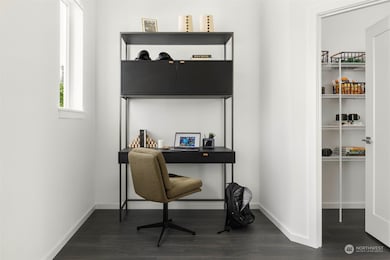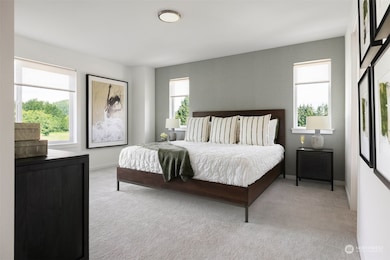
$1,387,000
- 4 Beds
- 2.5 Baths
- 2,502 Sq Ft
- 19 198th Place SE
- Bothell, WA
This elegantly remodeled home is ready for you just in time to start the new school year in top rated Northshore Schools! Great floorplan with lots of space for all with 4 bedrooms, 2.5 baths & loft! Custom hardwoods greet you into the grand foyer w/ vaulted ceilings. Light filled Living Room is open to Dining Room. Kitchen has stone counters, SS appliances, gas cooking, eating bar + nook & open
Lisa Scivally Cascade Properties & Invest.
