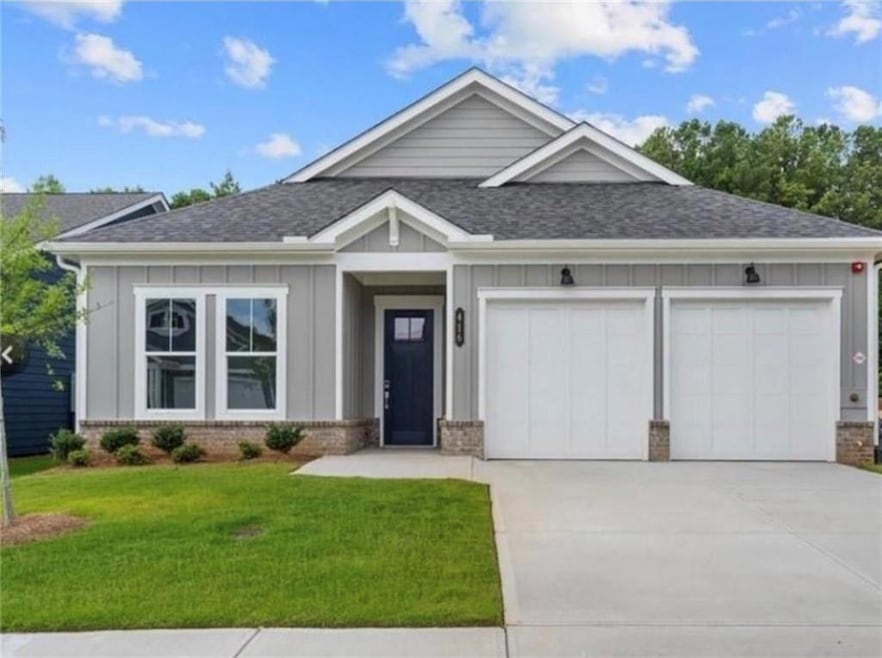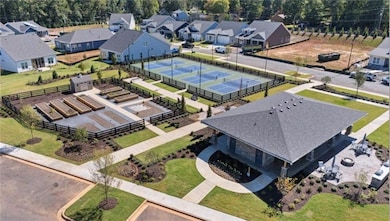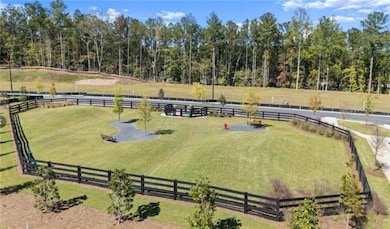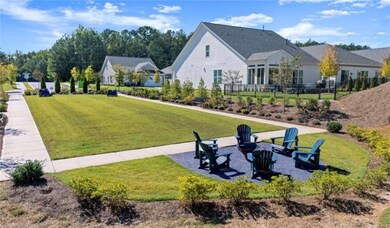3915 Alba St NW Kennesaw, GA 30144
Sandy Plains NeighborhoodEstimated payment $3,372/month
Highlights
- Open-Concept Dining Room
- New Construction
- Solid Surface Countertops
- Chalker Elementary School Rated A-
- Craftsman Architecture
- Game Room
About This Home
Discover the perfect blend of luxury, comfort, and convenience in The Florence by Brock Built — a beautifully crafted ranch-style residence located in an exclusive 55+ active adult community. Thoughtfully designed for relaxed, modern living, this home features 10' ceilings, 8' interior doors, wide hallways, a versatile flex room, and an open-concept layout that feels both spacious and inviting. The gourmet kitchen is a chef’s delight, complete with stainless steel appliances, a gas cooktop, vent hood, built-in microwave, oven, and dishwasher. The owner’s suite offers a true spa-like retreat, highlighted by a dual vanity and an oversized shower for added comfort and ease. Enjoy a low-maintenance “lock and leave” lifestyle with full lawn care included through the HOA. The community offers resort-style amenities designed to enhance your daily life, including a dog park, formal garden, covered pavilion with outdoor fireplace, grilling stations, pickleball courts, and raised garden beds. This home is currently under construction and expected to be move-in ready in 2025.
Please note: photos shown are of a previously completed Florence model and may not represent the exact finishes of the home currently being built.
Home Details
Home Type
- Single Family
Est. Annual Taxes
- $2,049
Year Built
- Built in 2025 | New Construction
Lot Details
- 6,098 Sq Ft Lot
- Lot Dimensions are 52 x 130
- Property fronts a private road
- Landscaped
- Level Lot
- Front and Back Yard Sprinklers
- Back and Front Yard
HOA Fees
- $250 Monthly HOA Fees
Parking
- 2 Car Attached Garage
- Front Facing Garage
- Garage Door Opener
- Driveway
Home Design
- Craftsman Architecture
- Ranch Style House
- Slab Foundation
- Shingle Roof
- Ridge Vents on the Roof
- Brick Front
- HardiePlank Type
Interior Spaces
- 1,760 Sq Ft Home
- Ceiling height of 10 feet on the main level
- Factory Built Fireplace
- Gas Log Fireplace
- Double Pane Windows
- Insulated Windows
- Family Room with Fireplace
- Open-Concept Dining Room
- Game Room
- Neighborhood Views
Kitchen
- Walk-In Pantry
- Self-Cleaning Oven
- Gas Cooktop
- Range Hood
- Microwave
- Dishwasher
- Kitchen Island
- Solid Surface Countertops
- White Kitchen Cabinets
- Disposal
Flooring
- Carpet
- Tile
- Luxury Vinyl Tile
Bedrooms and Bathrooms
- 2 Main Level Bedrooms
- Walk-In Closet
- 2 Full Bathrooms
- Dual Vanity Sinks in Primary Bathroom
- Shower Only
Laundry
- Laundry Room
- Laundry on lower level
- Electric Dryer Hookup
Home Security
- Carbon Monoxide Detectors
- Fire and Smoke Detector
- Fire Sprinkler System
Eco-Friendly Details
- Energy-Efficient Appliances
- Energy-Efficient Windows
Outdoor Features
- Patio
- Rain Gutters
Location
- Property is near shops
Schools
- Chalker Elementary School
- Palmer Middle School
- Kell High School
Utilities
- Forced Air Heating and Cooling System
- Heating System Uses Natural Gas
- Underground Utilities
- 220 Volts
- 110 Volts
- Gas Water Heater
- Phone Available
- Cable TV Available
Listing and Financial Details
- Home warranty included in the sale of the property
- Tax Lot 89
Community Details
Overview
- $2,000 Initiation Fee
- The Reserve At Bells Ferry Subdivision
- Rental Restrictions
Amenities
- Community Barbecue Grill
Recreation
- Pickleball Courts
- Dog Park
Map
Home Values in the Area
Average Home Value in this Area
Tax History
| Year | Tax Paid | Tax Assessment Tax Assessment Total Assessment is a certain percentage of the fair market value that is determined by local assessors to be the total taxable value of land and additions on the property. | Land | Improvement |
|---|---|---|---|---|
| 2025 | $2,049 | $68,000 | $68,000 | -- |
| 2024 | $1,990 | $66,000 | $66,000 | -- |
Property History
| Date | Event | Price | List to Sale | Price per Sq Ft |
|---|---|---|---|---|
| 11/02/2025 11/02/25 | For Sale | $559,900 | -- | $318 / Sq Ft |
Source: First Multiple Listing Service (FMLS)
MLS Number: 7675342
APN: 16-0284-0-062-0
- 487 Fescue Ct
- 520 Fescue Ct
- Milan Plan at The Reserve at Bells Ferry
- Venice Plan at The Reserve at Bells Ferry
- Florence Plan at The Reserve at Bells Ferry
- Naples Plan at The Reserve at Bells Ferry
- 199 Vinca Cir NW
- 220 Vinca Cir NW
- 400 Vinca Cir NW
- 412 Monroe Way NW Unit 2
- 496 Bottesford Dr NW
- 127 N Lakeside Dr NW
- 4228 Pentworth Ln NW
- 3642 Southwick Dr NW
- 338 Bramford Way NW
- 170 Shiloh Run NW Unit 6
- 157 Eastlake Point NW
- 4393 Laurian Dr NW
- 559 Farmbrook Trail NE
- 733 Creek Trail NW
- 4065 Maxanne Dr NW
- 4207 Pentworth Ln NW
- 3819 Ethridge Place NW
- 3925 Chicamauga Dr NE
- 3780 Towne Crossing Unit 511E
- 4030 Leicester Dr NE
- 17 Hartley Woods Dr NE
- 4035 Thames Dr NE
- 215 Simpson Dr NE
- 3770 George Busbee Pkwy NW
- 4230 Senoa Dr NW
- 3919 Cripple Creek Dr NW
- 771 Creek Trail NW
- 794 N Booth Rd NW
- 155 Fay Dr NW
- 3900 George Busbee Pkwy NW
- 373 England Place
- 4170 Shiloh Ridge Trail NW
- 3725 George Busbee Pkwy NW
- 4620 Timrose Rd NW




