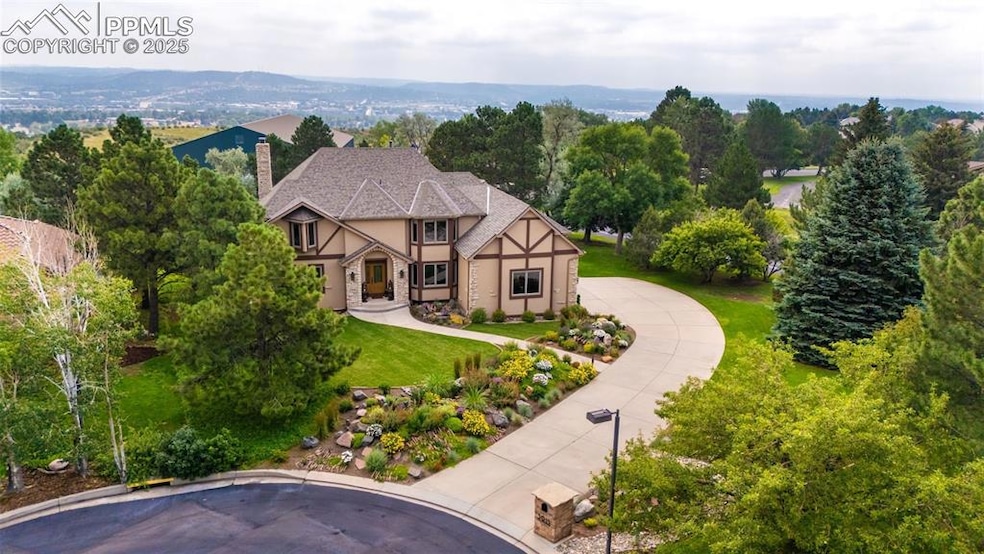
3915 Elisa Ct Colorado Springs, CO 80904
Kissing Camels NeighborhoodEstimated payment $7,516/month
Highlights
- Panoramic View
- Wood Flooring
- Corner Lot
- Multiple Fireplaces
- Main Floor Bedroom
- Great Room
About This Home
This beautifully maintained home is tucked away at the end of a quiet cul-de-sac in the prestigious Kissing Camels community. Set on a large, private lot, the property offers stunning views of both the city and surrounding mountains. With a spacious and well-designed layout, the home blends formal and informal living areas for comfortable everyday living and effortless entertaining. The gourmet kitchen features newer granite countertops, double ovens, a large cooking island, an eat-at bar, and a bright breakfast nook—perfect for hosting family gatherings or casual meals.
A main-level bedroom provides ideal accommodations for guests or anyone seeking stair-free living. The family room centers around a striking stone fireplace, currently set up with gas logs but also capable of burning wood. Upstairs, the primary suite is a true retreat, complete with two walk-in closets, a five-piece bath, and a private adjoining study or home office. Two additional bedrooms on this level are connected by a convenient Jack and Jill bath.
The newly carpeted lower level offers a generous recreation room with plenty of space for a pool table, games, or a home theater setup. Two additional bedrooms on this level provide flexible options for a fitness room, hobby space, or guest use. Recent exterior updates include new stucco, a composite rear deck for outdoor entertaining, and professionally designed low-maintenance landscaping with drought-tolerant grass and rock features.
This is a rare opportunity to own a versatile, move-in-ready home in one of Colorado Springs’ most desirable gated communities—offering both value and timeless appeal.
Listing Agent
Berkshire Hathaway HomeServices Rocky Mountain Brokerage Phone: (719) 576-6767 Listed on: 07/18/2025

Home Details
Home Type
- Single Family
Est. Annual Taxes
- $4,789
Year Built
- Built in 1993
Lot Details
- 0.7 Acre Lot
- Cul-De-Sac
- Landscaped
- Corner Lot
- Level Lot
HOA Fees
- $213 Monthly HOA Fees
Parking
- 3 Car Attached Garage
- Garage Door Opener
- Driveway
Property Views
- Panoramic
- City
- Mountain
Home Design
- Shingle Roof
- Stone Siding
- Stucco
Interior Spaces
- 5,591 Sq Ft Home
- 2-Story Property
- Crown Molding
- Beamed Ceilings
- Ceiling height of 9 feet or more
- Multiple Fireplaces
- Gas Fireplace
- Six Panel Doors
- Great Room
Kitchen
- Double Self-Cleaning Oven
- Down Draft Cooktop
- Microwave
- Dishwasher
- Disposal
Flooring
- Wood
- Carpet
Bedrooms and Bathrooms
- 6 Bedrooms
- Main Floor Bedroom
Basement
- Basement Fills Entire Space Under The House
- Fireplace in Basement
- Laundry in Basement
Utilities
- Forced Air Heating and Cooling System
- Heating System Uses Natural Gas
- 220 Volts in Kitchen
Community Details
- Association fees include covenant enforcement, management, security, trash removal
Map
Home Values in the Area
Average Home Value in this Area
Tax History
| Year | Tax Paid | Tax Assessment Tax Assessment Total Assessment is a certain percentage of the fair market value that is determined by local assessors to be the total taxable value of land and additions on the property. | Land | Improvement |
|---|---|---|---|---|
| 2025 | $5,160 | $92,200 | -- | -- |
| 2024 | $4,641 | $97,530 | $28,370 | $69,160 |
| 2023 | $4,641 | $97,530 | $28,370 | $69,160 |
| 2022 | $3,386 | $60,510 | $24,520 | $35,990 |
| 2021 | $3,674 | $62,260 | $25,230 | $37,030 |
| 2020 | $4,038 | $59,490 | $22,520 | $36,970 |
| 2019 | $4,016 | $59,490 | $22,520 | $36,970 |
| 2018 | $3,802 | $51,820 | $21,600 | $30,220 |
| 2017 | $3,101 | $51,820 | $21,600 | $30,220 |
| 2016 | $2,626 | $53,250 | $23,880 | $29,370 |
| 2015 | $2,615 | $53,250 | $23,880 | $29,370 |
| 2014 | $2,631 | $51,690 | $25,470 | $26,220 |
Property History
| Date | Event | Price | Change | Sq Ft Price |
|---|---|---|---|---|
| 07/25/2025 07/25/25 | Pending | -- | -- | -- |
| 07/18/2025 07/18/25 | For Sale | $1,250,000 | -- | $224 / Sq Ft |
Purchase History
| Date | Type | Sale Price | Title Company |
|---|---|---|---|
| Interfamily Deed Transfer | -- | None Available | |
| Personal Reps Deed | -- | None Available | |
| Deed | $284,600 | -- | |
| Deed | -- | -- | |
| Deed | $67,200 | -- | |
| Deed | -- | -- |
Mortgage History
| Date | Status | Loan Amount | Loan Type |
|---|---|---|---|
| Previous Owner | $340,000 | New Conventional | |
| Previous Owner | $245,000 | New Conventional | |
| Previous Owner | $260,000 | New Conventional | |
| Previous Owner | $250,000 | Unknown | |
| Previous Owner | $180,000 | Credit Line Revolving |
Similar Homes in Colorado Springs, CO
Source: Pikes Peak REALTOR® Services
MLS Number: 4560819
APN: 73264-05-006
- 3910 Elisa Ct
- 1008 Hill Cir
- 1830 Coyote Point Dr
- 0 Michener Dr
- 1215 Glen Haven Point
- 1430 Chesham Cir
- 3745 Camels View
- 1282 Hill Cir
- 1316 Vondelpark Dr
- 3426 Crest Hollow View
- 3425 Crest Hollow View
- 4090 Star View
- 2794 Soleil Heights
- 1054 Kara Ridge Point
- 2786 Soleil Heights
- 2774 Soleil Heights
- 995 Holli Springs Ln
- 3479 Hill Cir
- 1134 Tulip Place
- 2790 Soleil Heights






