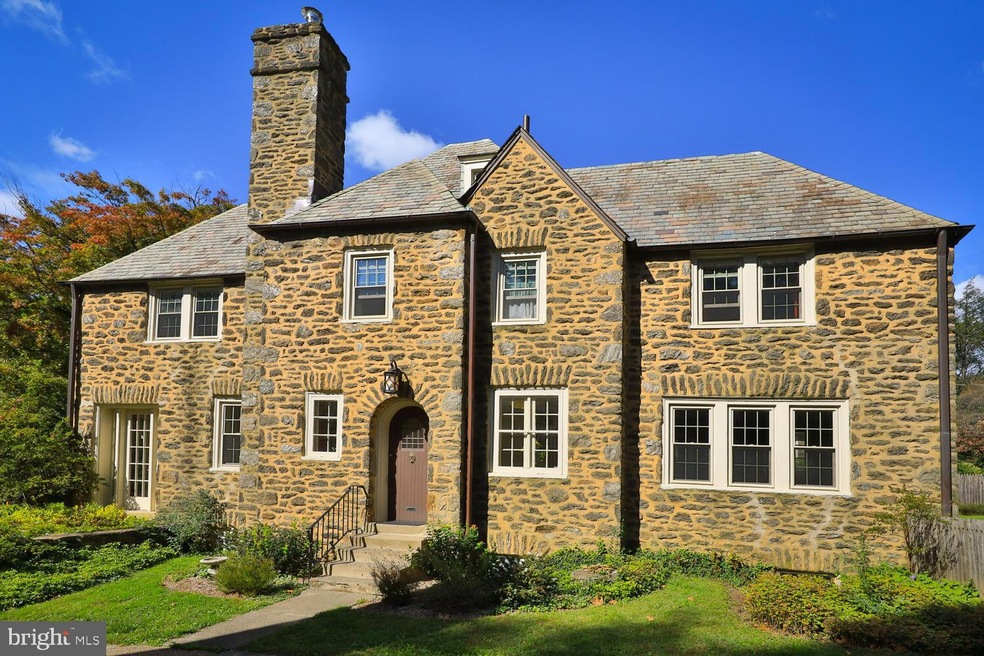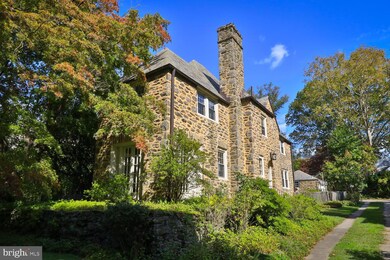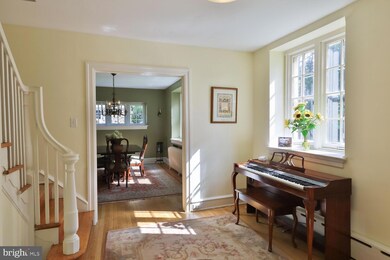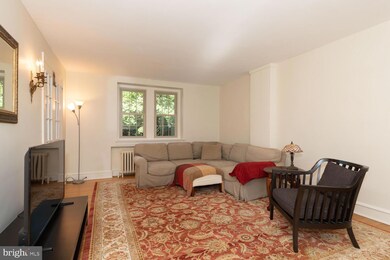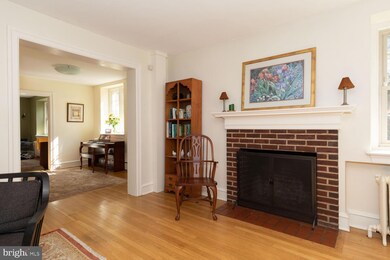
3915 Henry Ave Philadelphia, PA 19129
East Falls NeighborhoodHighlights
- 0.41 Acre Lot
- 1 Fireplace
- 1 Car Detached Garage
- Traditional Architecture
- No HOA
- Central Air
About This Home
As of January 2024Do not miss this lovingly maintained, bright and airy detached home in a prime East Falls location. Don't let the address fool you. Situated on a large private lot, this home is only accessible via a private lane connecting School House Lane and West Coulter Street. Mature trees and landscaping create a private oasis for your large backyard. The home features a traditional layout with a formal entry flanked by large living and dining spaces and a first floor powder room. You'll love reading on your enclosed porch. The thoughtfully laid out kitchen is nicely appointed with newer appliances and plenty of work and cabinet space and access to the amazing backyard. Upstairs you'll find a primary bedroom with ensuite bath, 3 additional bedrooms (one currently set up as an office) and a hall bathroom. Up another flight to the third floor with 2 additional bedrooms, another full bathroom and attic storage. Newer windows, hardwood floors throughout, high-velocity air conditioning and radiant heat with modern updated systems make this a home not to miss! The basement features a flexible 'finished-ish' space, laundry area with washtub, plenty of storage and a walk-out to the rear yard. The detached garage will fit a full size car and has plenty of room for additional storage. This super convenient location gives access to biking, hiking and walking along Kelly Drive, Schuylkill River Trail, Wissahickon and public transit (multiple regional rail lines), I-76 and Roosevelt Blvd! Convenient to East Falls amenities like Fiorino, Vault and Vine, Thunder Mug, In Riva, Black Squirrel, weekly East Falls Farmers Market and more! Steps from McMichael Park, Playground and William Penn Charter School.
Last Agent to Sell the Property
Elfant Wissahickon-Rittenhouse Square License #RS317681 Listed on: 10/13/2023

Home Details
Home Type
- Single Family
Est. Annual Taxes
- $10,756
Year Built
- Built in 1935
Lot Details
- 0.41 Acre Lot
- Lot Dimensions are 70.00 x 258.00
- Property is zoned RSD3
Parking
- 1 Car Detached Garage
- 2 Driveway Spaces
- Front Facing Garage
- Garage Door Opener
Home Design
- Traditional Architecture
- Stone Foundation
- Stone Siding
Interior Spaces
- 3,600 Sq Ft Home
- Property has 3 Levels
- 1 Fireplace
- Partially Finished Basement
- Walk-Up Access
Bedrooms and Bathrooms
- 6 Bedrooms
Utilities
- Central Air
- Cooling System Utilizes Natural Gas
- Hot Water Heating System
- Natural Gas Water Heater
Community Details
- No Home Owners Association
- East Falls Subdivision
Listing and Financial Details
- Tax Lot 40
- Assessor Parcel Number 383134200
Ownership History
Purchase Details
Home Financials for this Owner
Home Financials are based on the most recent Mortgage that was taken out on this home.Purchase Details
Home Financials for this Owner
Home Financials are based on the most recent Mortgage that was taken out on this home.Purchase Details
Home Financials for this Owner
Home Financials are based on the most recent Mortgage that was taken out on this home.Purchase Details
Purchase Details
Similar Homes in Philadelphia, PA
Home Values in the Area
Average Home Value in this Area
Purchase History
| Date | Type | Sale Price | Title Company |
|---|---|---|---|
| Deed | $750,000 | Class Abstract | |
| Deed | $582,000 | T A Title Insurance Co | |
| Deed | $404,000 | -- | |
| Interfamily Deed Transfer | -- | -- | |
| Interfamily Deed Transfer | -- | -- |
Mortgage History
| Date | Status | Loan Amount | Loan Type |
|---|---|---|---|
| Open | $600,000 | New Conventional | |
| Previous Owner | $566,000 | New Conventional | |
| Previous Owner | $582,000 | Fannie Mae Freddie Mac | |
| Previous Owner | $83,000 | Unknown | |
| Previous Owner | $322,700 | Unknown | |
| Closed | $61,000 | No Value Available |
Property History
| Date | Event | Price | Change | Sq Ft Price |
|---|---|---|---|---|
| 01/05/2024 01/05/24 | Sold | $750,000 | -3.2% | $208 / Sq Ft |
| 10/31/2023 10/31/23 | Price Changed | $775,000 | -3.0% | $215 / Sq Ft |
| 10/13/2023 10/13/23 | For Sale | $799,000 | -- | $222 / Sq Ft |
Tax History Compared to Growth
Tax History
| Year | Tax Paid | Tax Assessment Tax Assessment Total Assessment is a certain percentage of the fair market value that is determined by local assessors to be the total taxable value of land and additions on the property. | Land | Improvement |
|---|---|---|---|---|
| 2025 | $10,756 | $768,400 | $153,600 | $614,800 |
| 2024 | $10,756 | $768,400 | $153,600 | $614,800 |
| 2023 | $10,756 | $768,400 | $153,680 | $614,720 |
| 2022 | $6,838 | $723,400 | $153,680 | $569,720 |
| 2021 | $7,468 | $0 | $0 | $0 |
| 2020 | $7,468 | $0 | $0 | $0 |
| 2019 | $7,794 | $0 | $0 | $0 |
| 2018 | $7,114 | $0 | $0 | $0 |
| 2017 | $7,534 | $0 | $0 | $0 |
| 2016 | $7,114 | $0 | $0 | $0 |
| 2015 | $6,810 | $0 | $0 | $0 |
| 2014 | -- | $538,200 | $347,983 | $190,217 |
| 2012 | -- | $75,424 | $32,073 | $43,351 |
Agents Affiliated with this Home
-

Seller's Agent in 2024
Karrie Gavin
Elfant Wissahickon-Rittenhouse Square
(215) 260-1376
25 in this area
657 Total Sales
-

Seller Co-Listing Agent in 2024
Jacob Markovitz
Elfant Wissahickon-Rittenhouse Square
(215) 247-3600
8 in this area
84 Total Sales
-

Buyer's Agent in 2024
Christian Fegel
Elfant Wissahickon Realtors
(484) 886-6337
2 in this area
59 Total Sales
Map
Source: Bright MLS
MLS Number: PAPH2287488
APN: 383134200
- 3310 W Penn St
- 3469 Midvale Ave
- 3424 W Penn St
- 3455 W Penn St
- 3425-29 W School House Ln
- 3464 Tilden St
- 3000 Midvale Ave
- 3548 Calumet St
- 3602 Conrad St
- 3505-07 Ainslie St
- 3312 Bowman St
- 3589 Calumet St
- 3609 Fisk Ave
- 3466 Division St
- 3521 Sunnyside Ave
- 3617 Winona St
- 3609 Weightman St
- 3633 Weightman St
- 5400 Wissahickon Ave Unit 7
- 3711 Palisades Dr
