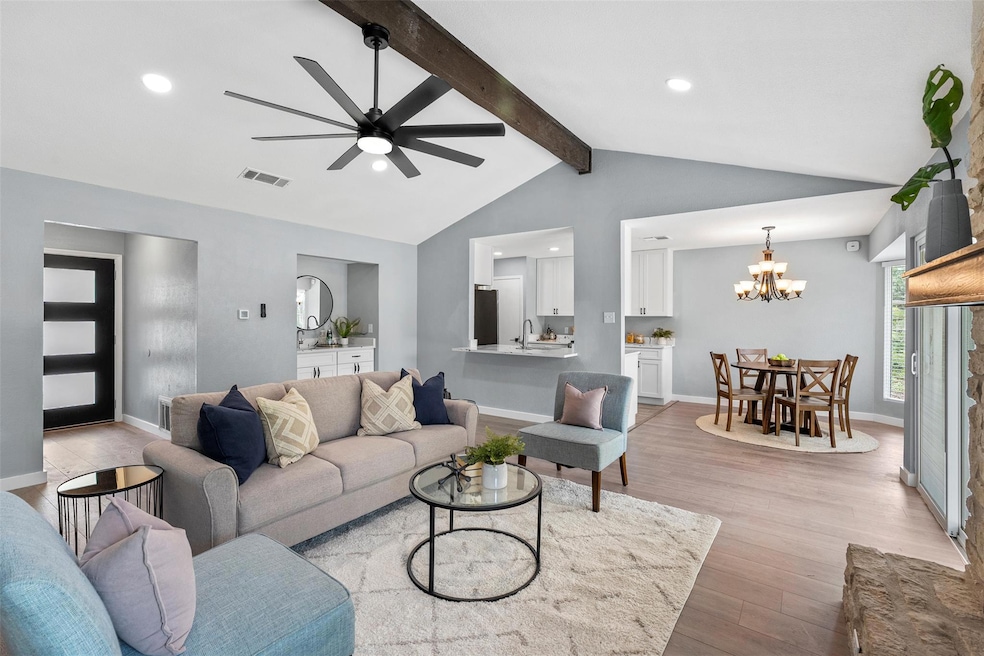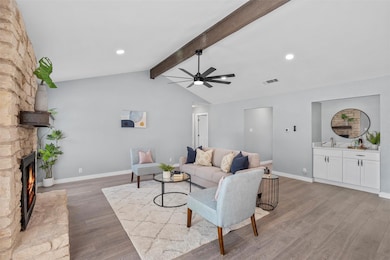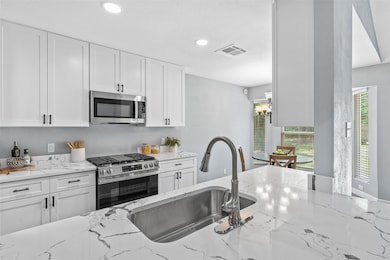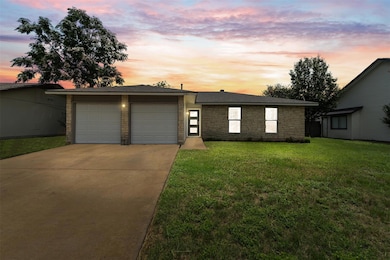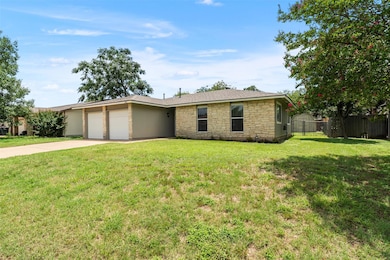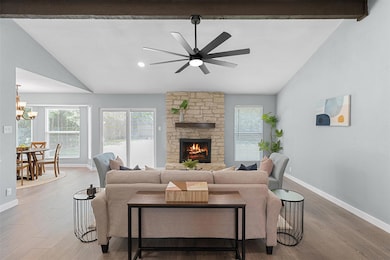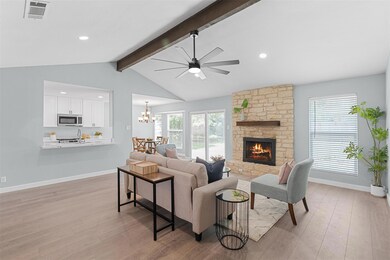
3915 Hillside Dr Round Rock, TX 78681
Brushy Creek NeighborhoodEstimated payment $2,755/month
Highlights
- Vaulted Ceiling
- Wood Flooring
- No HOA
- Brushy Creek Elementary School Rated A-
- Quartz Countertops
- Neighborhood Views
About This Home
Welcome to this stunning, top-to-bottom renovated home in the heart of Brushy Creek! Every inch has been thoughtfully reimagined to blend modern design with everyday comfort. Step inside and be greeted by sleek luxury vinyl plank flooring throughout, with no carpet in sight and paired with fresh interior and exterior paint for a crisp, updated feel. The fully updated kitchen is a true centerpiece, now featuring lifted ceilings, premium quartz countertops, new cabinetry, all-new stainless steel appliances, and a bar perfect for entertaining or casual dining. Just off the kitchen, the spacious living area showcases a cozy wood-burning fireplace and a newly added beam for architectural character. Additional upgrades include recessed lighting, stylish fixtures, ceiling fans, new baseboards, a brand-new roof, all new interior and exterior doors (including a beautiful new front door), and a large sliding glass door that opens to your backyard. Enjoy year-round efficiency and comfort with all new energy-efficient windows and a new HVAC system. With 3 bedrooms, 2 bathrooms, and a layout that balances functionality and flair, this home is completely move-in ready. Located in the highly desirable Brushy Creek neighborhood, close to trails, parks, and top-rated amenities, this gem won’t last long!
Listing Agent
eXp Realty, LLC Brokerage Phone: (512) 981-9291 License #0797295 Listed on: 07/15/2025

Open House Schedule
-
Sunday, July 20, 20251:00 to 3:00 pm7/20/2025 1:00:00 PM +00:007/20/2025 3:00:00 PM +00:00Add to Calendar
Home Details
Home Type
- Single Family
Est. Annual Taxes
- $6,542
Year Built
- Built in 1979 | Remodeled
Lot Details
- 8,054 Sq Ft Lot
- North Facing Home
- Dog Run
- Wood Fence
- Chain Link Fence
- Back Yard Fenced and Front Yard
Parking
- 2 Car Garage
- Front Facing Garage
Home Design
- Slab Foundation
- Composition Roof
- Stone Siding
- HardiePlank Type
Interior Spaces
- 1,217 Sq Ft Home
- 1-Story Property
- Bar
- Beamed Ceilings
- Vaulted Ceiling
- Ceiling Fan
- Recessed Lighting
- Wood Burning Fireplace
- Double Pane Windows
- Living Room with Fireplace
- Neighborhood Views
Kitchen
- Eat-In Kitchen
- Electric Range
- Quartz Countertops
- Disposal
Flooring
- Wood
- Laminate
- Vinyl
Bedrooms and Bathrooms
- 3 Main Level Bedrooms
- Walk-In Closet
- 2 Full Bathrooms
Accessible Home Design
- Accessible Common Area
- No Interior Steps
Outdoor Features
- Shed
- Rain Gutters
Schools
- Brushy Creek Elementary School
- Cedar Valley Middle School
- Mcneil High School
Utilities
- Central Heating and Cooling System
- Natural Gas Connected
- Electric Water Heater
Listing and Financial Details
- Assessor Parcel Number 16346500030016
- Tax Block 3
Community Details
Overview
- No Home Owners Association
- Brushy Creek Sec 01 Or South Subdivision
Recreation
- Park
Map
Home Values in the Area
Average Home Value in this Area
Tax History
| Year | Tax Paid | Tax Assessment Tax Assessment Total Assessment is a certain percentage of the fair market value that is determined by local assessors to be the total taxable value of land and additions on the property. | Land | Improvement |
|---|---|---|---|---|
| 2024 | $1,858 | $299,115 | -- | -- |
| 2023 | $1,761 | $271,923 | $0 | $0 |
| 2022 | $5,116 | $247,203 | $0 | $0 |
| 2021 | $5,316 | $224,730 | $60,000 | $200,137 |
| 2020 | $4,859 | $204,300 | $55,181 | $149,119 |
| 2019 | $4,932 | $201,409 | $51,500 | $149,909 |
| 2018 | $2,724 | $198,944 | $45,154 | $153,790 |
| 2017 | $4,614 | $184,878 | $42,200 | $145,074 |
| 2016 | $4,195 | $168,071 | $42,200 | $131,173 |
| 2015 | $2,514 | $152,792 | $35,100 | $121,399 |
| 2014 | $2,514 | $138,902 | $0 | $0 |
Property History
| Date | Event | Price | Change | Sq Ft Price |
|---|---|---|---|---|
| 07/15/2025 07/15/25 | For Sale | $399,000 | +59.6% | $328 / Sq Ft |
| 11/14/2024 11/14/24 | Sold | -- | -- | -- |
| 11/04/2024 11/04/24 | Pending | -- | -- | -- |
| 11/04/2024 11/04/24 | For Sale | $250,000 | -- | $205 / Sq Ft |
Purchase History
| Date | Type | Sale Price | Title Company |
|---|---|---|---|
| Deed | -- | Independence Title |
Mortgage History
| Date | Status | Loan Amount | Loan Type |
|---|---|---|---|
| Closed | $255,000 | Construction |
Similar Homes in Round Rock, TX
Source: Unlock MLS (Austin Board of REALTORS®)
MLS Number: 9161080
APN: R059078
- 3912 Hillside Dr
- 403 Warm Breeze Cove
- 4006 Rolling Hill
- 1400 Hargis Creek Trail
- 17112 Crescent Heights Trail
- 913 Spring Tree St
- 9105 Cottage Grove Pass
- 9108 Cessna Ln
- 907 Great Oaks Cove
- 9201 Cessna Ln
- 7418 W Magic Mountain Ln
- 3605 Hillrock Dr
- 16832 Squaw Valley Ln
- 17001 Ennis Trail
- 16633 Ennis Trail
- 506 Conservation Dr Unit 506
- 8613 Glen Canyon Dr
- 1000 Hidden Ridge Ct
- 17029 Ennis Trail
- 16816 Brayton Park Dr
- 3916 Stoney Hill
- 4000 Stoney Hill
- 1440 Hargis Creek Trail
- 4003 Stonebridge Dr Unit A
- 200 Sutterville Cove
- 908 Spring Tree St
- 302 Splitrock St
- 3516 Rollingway Cove Unit B
- 702 Rollingway Dr Unit A
- 710 Rollingway Dr Unit B
- 16823 Whitebrush Loop
- 3524 Cornerstone St
- 9005 Mountain Mist Ln
- 103 Conservation Dr
- 202 Conservation Dr
- 17000 Ennis Trail
- 16612 Barrhead Cove
- 9325 Billingham Trail
- 16916 Brayton Park Dr
- 16604 Denise Dr
