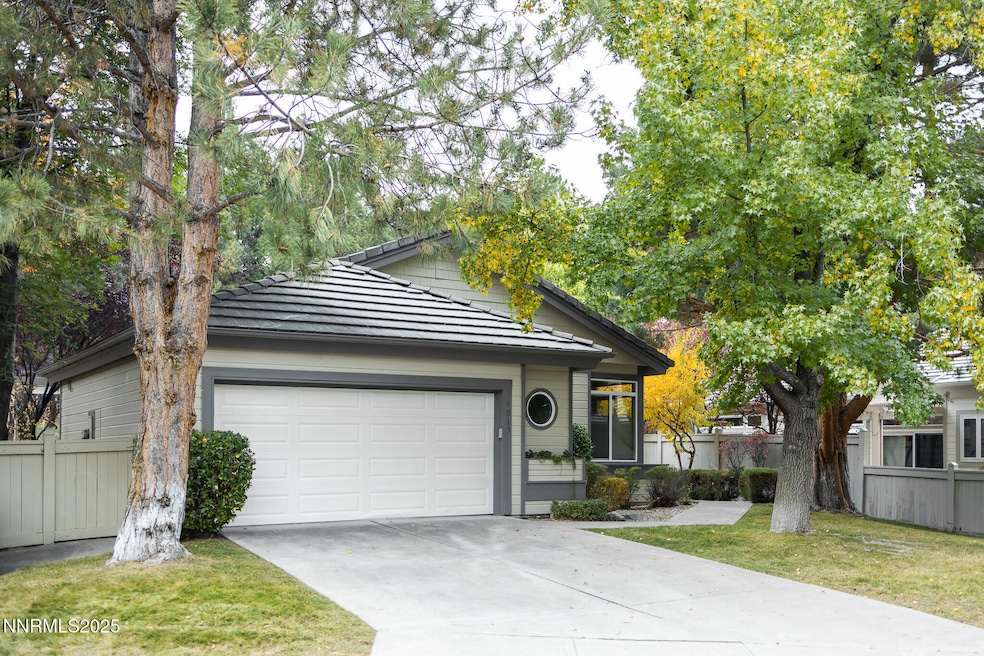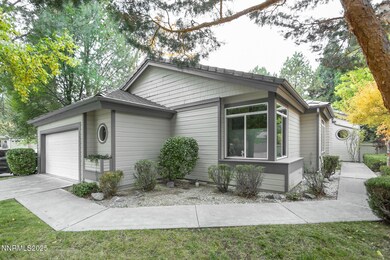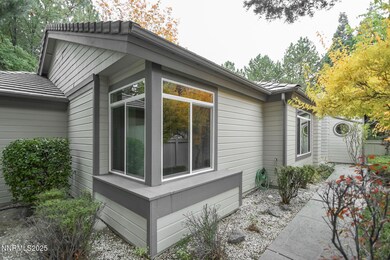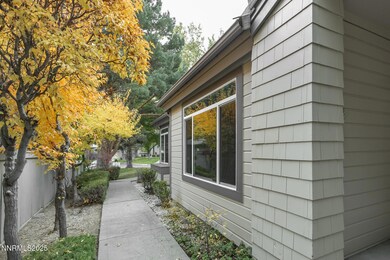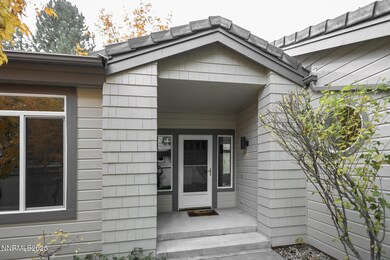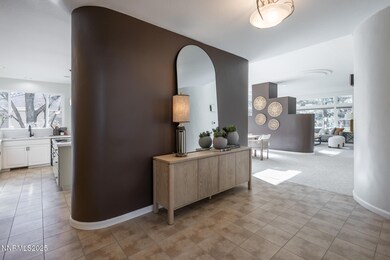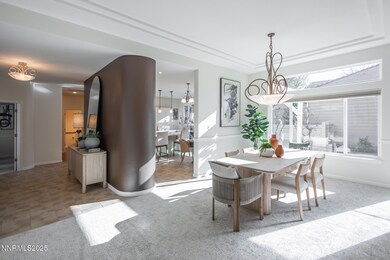3915 Innsbruck Ct Unit 2B Reno, NV 89519
South Outer Reno NeighborhoodEstimated payment $5,730/month
Highlights
- Gated Community
- High Ceiling
- 2 Car Attached Garage
- Roy Gomm Elementary School Rated A-
- Home Office
- Double Pane Windows
About This Home
Experience refined living in this immaculate Caughlin Ranch home, where modern elegance meets everyday comfort. Offering 2296 sqft of open living space, this residence features a beautifully updated kitchen with quartz counters, an expansive island, and seamless flow into the dining and outdoor patio areas. Natural light fills the spacious great room, highlighted by a cozy fireplace, high ceilings, and panoramic windows framing the lush surroundings. The home includes two generous bedrooms, two and a half baths, and thoughtful finishes throughout—balancing warmth and sophistication. Set on a private, landscaped lot of over 8,700 sq ft, the property provides serene outdoor living and an attached two-car garage. Nestled in one of Reno's most desirable communities, this home offers timeless style, modern comfort, and a lifestyle of quiet luxury just minutes from trails, parks, and city amenities.
Home Details
Home Type
- Single Family
Est. Annual Taxes
- $4,030
Year Built
- Built in 1991
Lot Details
- 8,756 Sq Ft Lot
- Partially Fenced Property
- Landscaped
- Front and Back Yard Sprinklers
- Property is zoned PD
HOA Fees
Parking
- 2 Car Attached Garage
- Parking Storage or Cabinetry
- Parking Available
- Common or Shared Parking
- Garage Door Opener
Home Design
- Shingle Roof
- Composition Roof
- Wood Siding
- Stick Built Home
Interior Spaces
- 2,296 Sq Ft Home
- 1-Story Property
- High Ceiling
- Gas Fireplace
- Double Pane Windows
- Vinyl Clad Windows
- Blinds
- Open Floorplan
- Home Office
- Crawl Space
Kitchen
- Breakfast Bar
- Built-In Oven
- Microwave
- Dishwasher
- Disposal
Flooring
- Carpet
- Ceramic Tile
Bedrooms and Bathrooms
- 2 Bedrooms
- Walk-In Closet
- Dual Sinks
- Primary Bathroom includes a Walk-In Shower
- Garden Bath
Laundry
- Laundry Room
- Laundry Cabinets
- Shelves in Laundry Area
Home Security
- Carbon Monoxide Detectors
- Fire and Smoke Detector
Accessible Home Design
- Roll-in Shower
Schools
- Gomm Elementary School
- Swope Middle School
- Reno High School
Utilities
- Forced Air Heating and Cooling System
- Natural Gas Connected
- Gas Water Heater
- Internet Available
- Phone Available
- Cable TV Available
Listing and Financial Details
- Assessor Parcel Number 009-660-11
Community Details
Overview
- $200 HOA Transfer Fee
- Caughlin Ranch Association
- Caughlin Creek Association
- Reno Community
- The community has rules related to covenants, conditions, and restrictions
- Greenbelt
Security
- Gated Community
Map
Home Values in the Area
Average Home Value in this Area
Tax History
| Year | Tax Paid | Tax Assessment Tax Assessment Total Assessment is a certain percentage of the fair market value that is determined by local assessors to be the total taxable value of land and additions on the property. | Land | Improvement |
|---|---|---|---|---|
| 2025 | $3,913 | $153,024 | $60,620 | $92,404 |
| 2024 | $3,800 | $151,918 | $58,135 | $93,783 |
| 2023 | $2,763 | $147,601 | $58,135 | $89,466 |
| 2022 | $3,690 | $128,857 | $53,725 | $75,132 |
| 2021 | $3,582 | $118,811 | $43,645 | $75,166 |
| 2020 | $3,475 | $115,788 | $40,005 | $75,783 |
| 2019 | $3,374 | $110,793 | $37,205 | $73,588 |
| 2018 | $3,277 | $101,983 | $29,855 | $72,128 |
| 2017 | $3,181 | $100,792 | $28,210 | $72,582 |
| 2016 | $3,100 | $102,551 | $27,755 | $74,796 |
| 2015 | $3,094 | $100,053 | $24,080 | $75,973 |
| 2014 | $3,004 | $92,670 | $18,690 | $73,980 |
| 2013 | -- | $89,712 | $17,290 | $72,422 |
Property History
| Date | Event | Price | List to Sale | Price per Sq Ft |
|---|---|---|---|---|
| 11/14/2025 11/14/25 | For Sale | $950,000 | -- | $414 / Sq Ft |
Purchase History
| Date | Type | Sale Price | Title Company |
|---|---|---|---|
| Interfamily Deed Transfer | -- | Ticor Title Of Nevada Inc | |
| Bargain Sale Deed | $510,000 | Ticor Title Of Nevada Inc | |
| Interfamily Deed Transfer | -- | -- |
Mortgage History
| Date | Status | Loan Amount | Loan Type |
|---|---|---|---|
| Open | $310,000 | Unknown |
Source: Northern Nevada Regional MLS
MLS Number: 250058244
APN: 009-660-11
- 3940 Sourdough Cir
- 1570 Caughlin Creek Rd
- 1720 Hunter Creek Rd Unit 5
- 3330 Thornhill Dr
- 3164 Orrizonte Terrace
- 1860 Hunter Creek Rd
- 3280 Thornhill Dr
- 4120 Flintlock Cir
- 825 Caughlin Crossing
- 709 Caughlin Glen
- 3381 Cheechako Dr
- 2891 Sagittarius Dr
- 3495 W Plumb Ln
- 3790 Ranch Crest Dr
- 1005 Stag Ridge Ct Unit 5
- 4265 Hackamore Dr
- 3744 Ranch Crest Dr Unit 1
- 4283 Water Hole Rd
- 2095 La Fond Dr
- 3990 San Donato Loop
- 4275 W 4th St
- 2255 Wide Horizon Dr
- 2320 Overlook Ct
- 5200 Summit Ridge Dr
- 720 Bluffs Ct Unit 103
- 730 Bluffs Ct Unit 104
- 730 Bluffs Ct Unit 103
- 750 Bluffs Ct Unit 103
- 1131 Hunter Lake Dr Unit 1131 Hunter Lake
- 1555 Sky Valley Dr
- 4775 Summit Ridge Dr
- 1550 Sky Valley Dr
- 1295 Grand Summit Dr
- 3300 Skyline Blvd
- 275 Mark Jeffrey
- 1680 Sky Mountain Dr
- 1100 Solitude Trail
- 1100 Big Springs Rd
- 1675 Sky Mountain Dr
- 2931 Blue Grouse Dr
