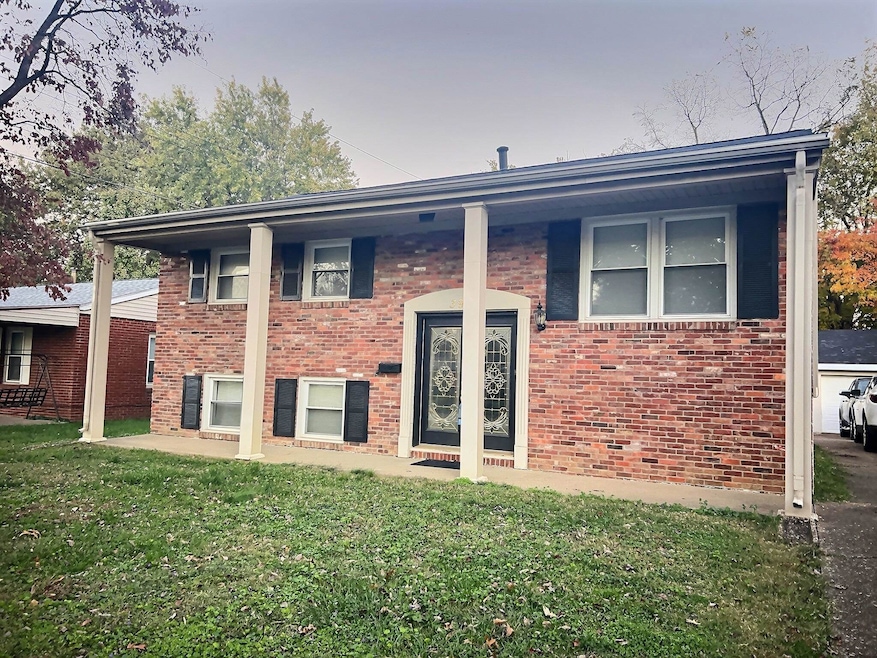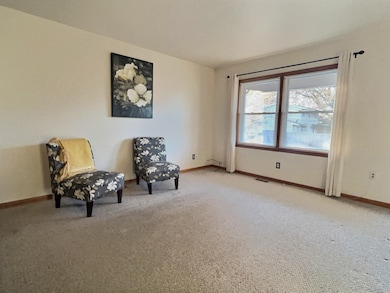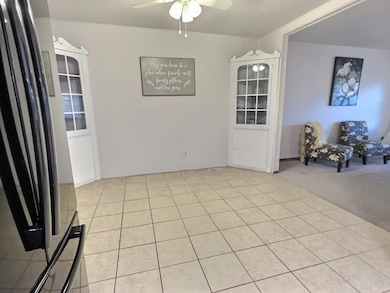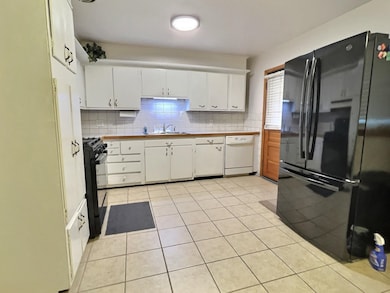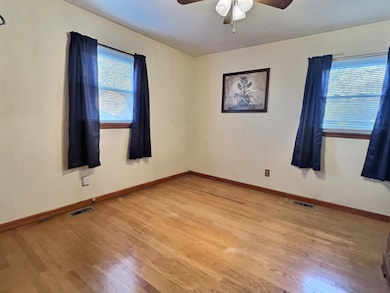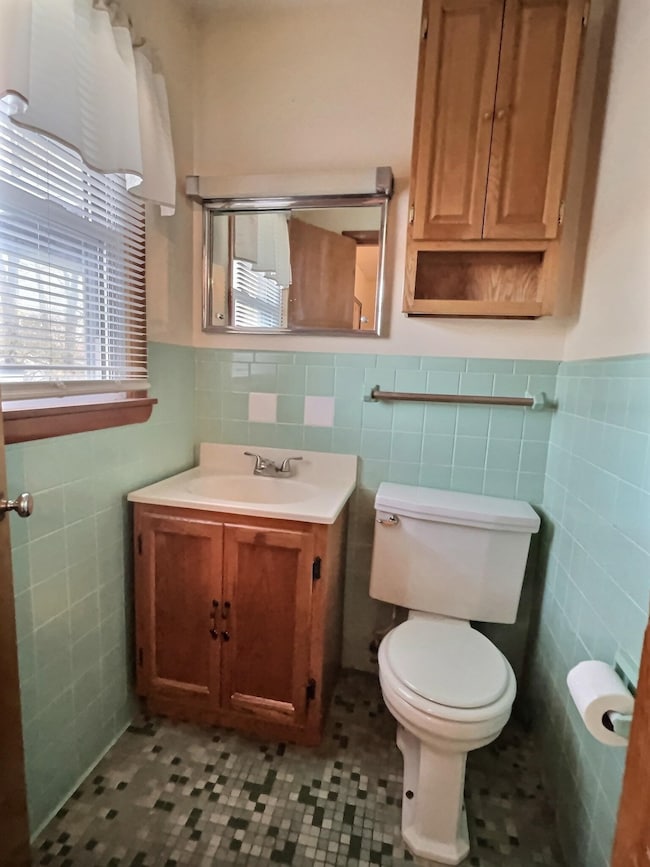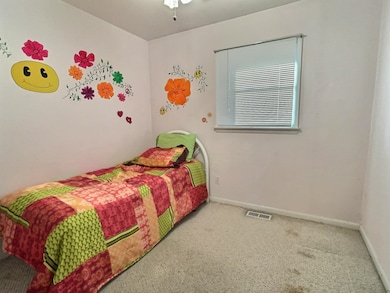3915 Steele Dr Owensboro, KY 42303
Southeast Owensboro NeighborhoodEstimated payment $1,290/month
Highlights
- Popular Property
- No HOA
- Brick or Stone Mason
- Wood Flooring
- Eat-In Kitchen
- 1-Story Property
About This Home
Welcome to this solidly built, spacious home in a quiet Owensboro neighborhood. With 5 bedrooms, 2.5 bathrooms, and room to grow, this home offers the perfect blend of comfort, function, and opportunity. Inside is an eat-in kitchen for gathering, a cozy lower-level family room ideal for movie nights or game days, and a walk-out basement that opens to a generous backyard. The 2-car detached garage provides ample storage and workspace. While some elements may be dated, this home offers the endless charm of original hardwood floors. This is your chance to make this house your HOME. Solid bones. Endless potential. A location you’ll love. Schedule your private showing today and imagine the possibilities!
Home Details
Home Type
- Single Family
Est. Annual Taxes
- $317
Year Built
- Built in 1962
Lot Details
- Lot Dimensions are 60 x 125
- Fenced
- Landscaped
- Level Lot
Home Design
- Split Foyer
- Brick or Stone Mason
- Dimensional Roof
- Vinyl Siding
Interior Spaces
- 1-Story Property
- Ceiling Fan
- Replacement Windows
- Attic Access Panel
Kitchen
- Eat-In Kitchen
- Range
- Dishwasher
Flooring
- Wood
- Carpet
- Tile
Bedrooms and Bathrooms
- 5 Bedrooms
- Split Bedroom Floorplan
Laundry
- Dryer
- Washer
Finished Basement
- Walk-Out Basement
- Basement Fills Entire Space Under The House
- Exterior Basement Entry
- 2 Bedrooms in Basement
Parking
- 2 Car Detached Garage
- Driveway
Schools
- Burns Elementary School
- Burns Middle School
- Apollo High School
Utilities
- Forced Air Heating and Cooling System
- Gas Available
- Gas Water Heater
Community Details
- No Home Owners Association
- Massie Clark Subdivision
Map
Home Values in the Area
Average Home Value in this Area
Tax History
| Year | Tax Paid | Tax Assessment Tax Assessment Total Assessment is a certain percentage of the fair market value that is determined by local assessors to be the total taxable value of land and additions on the property. | Land | Improvement |
|---|---|---|---|---|
| 2025 | $317 | $154,100 | $0 | $0 |
| 2024 | $317 | $121,600 | $0 | $0 |
| 2023 | $1,266 | $121,600 | $0 | $0 |
| 2022 | $1,615 | $121,600 | $0 | $0 |
| 2021 | $1,627 | $121,600 | $0 | $0 |
| 2020 | $1,435 | $106,600 | $0 | $0 |
| 2019 | $29,488 | $106,600 | $0 | $0 |
| 2018 | $2,351 | $106,600 | $0 | $0 |
| 2017 | $2,343 | $106,600 | $0 | $0 |
| 2016 | $1,960 | $92,000 | $0 | $0 |
| 2015 | $239 | $92,000 | $0 | $0 |
| 2014 | $239 | $92,000 | $0 | $0 |
Property History
| Date | Event | Price | List to Sale | Price per Sq Ft |
|---|---|---|---|---|
| 11/18/2025 11/18/25 | For Sale | $239,900 | -- | $120 / Sq Ft |
Source: Greater Owensboro REALTOR® Association
MLS Number: 93574
APN: 003-12-23-003-00-000
- 3832 Jefferson St
- 709 Lafayette Dr
- 3844 Kipling Dr
- 4000 Kipling Dr
- 1122 Halifax Dr
- 3441 Hawthorne Dr
- 1503 Springdale Dr
- 527 Suffolk Dr
- The Woodland Plan at Fiddlesticks
- The Turnberry Plan at Fiddlesticks
- The McElroy Plan at Fiddlesticks
- The Calloway Plan at Fiddlesticks
- The Mickelson Plan at Fiddlesticks
- The Sycamore Plan at Fiddlesticks
- 652 Stableford Cir
- 1413 Tamarack Rd
- 3414 Daviess St
- 560 Snap Hook Loop
- 1635 Forrest Ln
- 3218 Placid Place
- 405 W Legion Blvd
- 633 Princeton Pkwy Unit 2
- 511 Lisbon Dr
- 3129 Burlew Blvd
- 1085 E Byers Ave
- 3101 Burlew Blvd Unit A
- 3424 New Hartford Rd
- 2248 Boarman Dr
- 1200 E Byers Ave
- 2608 Veach Rd
- 1101 Burlew Blvd
- 1429 Bowie Trail Unit C
- 3820 Rudy Martin Dr
- 1301 Bowie Trail Unit B
- 1906 Terrace Point
- 4201 Scotty Ln Unit 5
- 3750 Ralph Ave
- 3309 Wandering Ln
- 3406 Wandering Ln Unit B
- 4122 Benttree Dr Unit B
