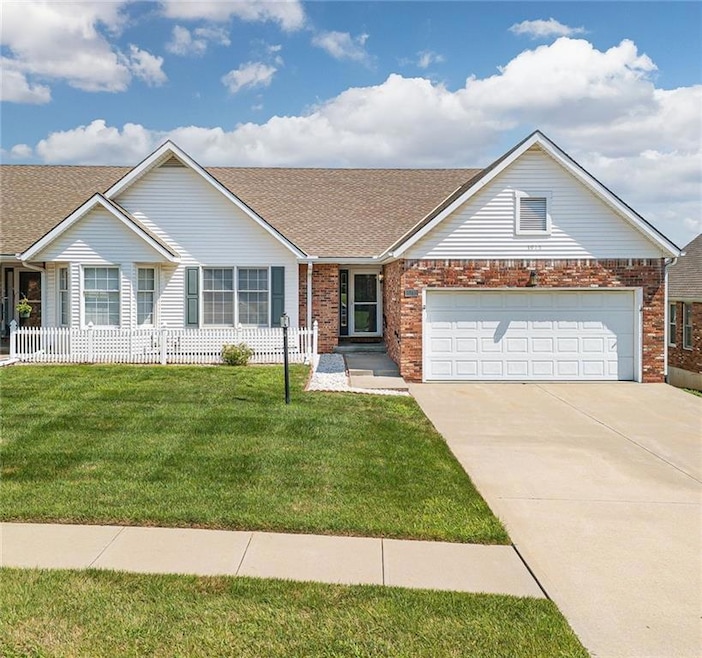
3915 Wellington Dr Saint Joseph, MO 64506
Ashland NeighborhoodEstimated payment $1,708/month
Highlights
- Deck
- Stainless Steel Appliances
- 2 Car Attached Garage
- Ranch Style House
- Thermal Windows
- Eat-In Kitchen
About This Home
Welcome to 3915 Wellington Dr located in the prestigious and meticulously maintained Eastgate Community. This home and maintenance free community have everything you are looking for. Ideally situated near shopping, dining, and easy highway access for travel. This beautifully maintained two-bedroom, two-bath home features a fully updated kitchen designed with the home chef in mind. The spacious open concept living area is enhanced by vaulted ceilings and updated windows that flood the space with natural light, creating an inviting atmosphere that's perfect for entertaining. Step out onto the deck just off of the living room--perfect for enjoying your morning coffee, lunch with a friend, grilling on the weekend, or hosting evening get togethers. After a long day, retreat to your spacious primary bedroom with a private en suite and walk-in closet--perfect for unwinding in comfort and style. This home includes an unfinished walk out basement featuring full sized windows and plumbing in place for a future bathroom--offering the perfect opportunity to customize and expand your living space. Set your appointment today and start envisioning your future in your charming home and well maintained carefree community.
Listing Agent
BHHS Stein & Summers Brokerage Phone: 816-752-2686 License #2017004005 Listed on: 08/08/2025

Townhouse Details
Home Type
- Townhome
Est. Annual Taxes
- $1,832
Year Built
- Built in 1997
Lot Details
- 5,227 Sq Ft Lot
- Lot Dimensions are 46.19x115.22
- Sprinkler System
HOA Fees
- $104 Monthly HOA Fees
Parking
- 2 Car Attached Garage
Home Design
- Ranch Style House
- Traditional Architecture
- Brick Exterior Construction
- Composition Roof
- Vinyl Siding
Interior Spaces
- 1,558 Sq Ft Home
- Ceiling Fan
- Thermal Windows
- Unfinished Basement
- Basement Fills Entire Space Under The House
Kitchen
- Eat-In Kitchen
- Free-Standing Electric Oven
- Dishwasher
- Stainless Steel Appliances
- Disposal
Flooring
- Carpet
- Concrete
- Ceramic Tile
Bedrooms and Bathrooms
- 2 Bedrooms
- Walk-In Closet
- 2 Full Bathrooms
Laundry
- Laundry on main level
- Washer
Home Security
Schools
- Oak Grove Elementary School
- Central High School
Additional Features
- Deck
- City Lot
- Central Air
Listing and Financial Details
- Assessor Parcel Number 06-1.0-02-002-000-004.024
- $0 special tax assessment
Community Details
Overview
- Association fees include lawn service, snow removal, trash
- Berkshire Park Townhomes Association
Security
- Building Fire Alarm
- Fire and Smoke Detector
Map
Home Values in the Area
Average Home Value in this Area
Tax History
| Year | Tax Paid | Tax Assessment Tax Assessment Total Assessment is a certain percentage of the fair market value that is determined by local assessors to be the total taxable value of land and additions on the property. | Land | Improvement |
|---|---|---|---|---|
| 2024 | $1,832 | $25,670 | $2,950 | $22,720 |
| 2023 | $1,832 | $25,670 | $2,950 | $22,720 |
| 2022 | $1,690 | $25,670 | $2,950 | $22,720 |
| 2021 | $1,698 | $25,670 | $2,950 | $22,720 |
| 2020 | $1,687 | $25,670 | $2,950 | $22,720 |
| 2019 | $1,630 | $25,670 | $2,950 | $22,720 |
| 2018 | $1,471 | $25,670 | $2,950 | $22,720 |
| 2017 | $1,457 | $25,670 | $0 | $0 |
| 2015 | $1,421 | $25,670 | $0 | $0 |
| 2014 | $1,421 | $25,670 | $0 | $0 |
Property History
| Date | Event | Price | Change | Sq Ft Price |
|---|---|---|---|---|
| 08/10/2025 08/10/25 | Pending | -- | -- | -- |
| 08/08/2025 08/08/25 | For Sale | $265,000 | -- | $170 / Sq Ft |
Purchase History
| Date | Type | Sale Price | Title Company |
|---|---|---|---|
| Warranty Deed | -- | -- | |
| Warranty Deed | -- | First American Title | |
| Warranty Deed | -- | None Available |
Mortgage History
| Date | Status | Loan Amount | Loan Type |
|---|---|---|---|
| Open | $150,000 | No Value Available |
Similar Homes in Saint Joseph, MO
Source: Heartland MLS
MLS Number: 2567648
APN: 06-1.0-02-002-000-004.024
- 3800 Beck Rd
- 2704 N Woodbine Rd
- 3906 Eastgate Dr
- 2109 Berkshire Dr
- 3906 Williams Brooke Dr
- 1806 N Woodbine Rd
- 3912 Westgate Dr
- 2301 Buckingham St
- 4301 N 169 Hwy
- 2802 N 39th Terrace
- 2009 N 35th Terrace
- 4216 Gene Field Rd
- 1518 N 42nd Terrace
- 2607 Ashmat Ln
- 4313 Hidden Valley Dr
- 2504 N Leonard Rd
- 4413 Appletree Ct
- 4311 Hidden Valley Dr
- 1506 N 43rd St
- 4411 Rochester Rd






