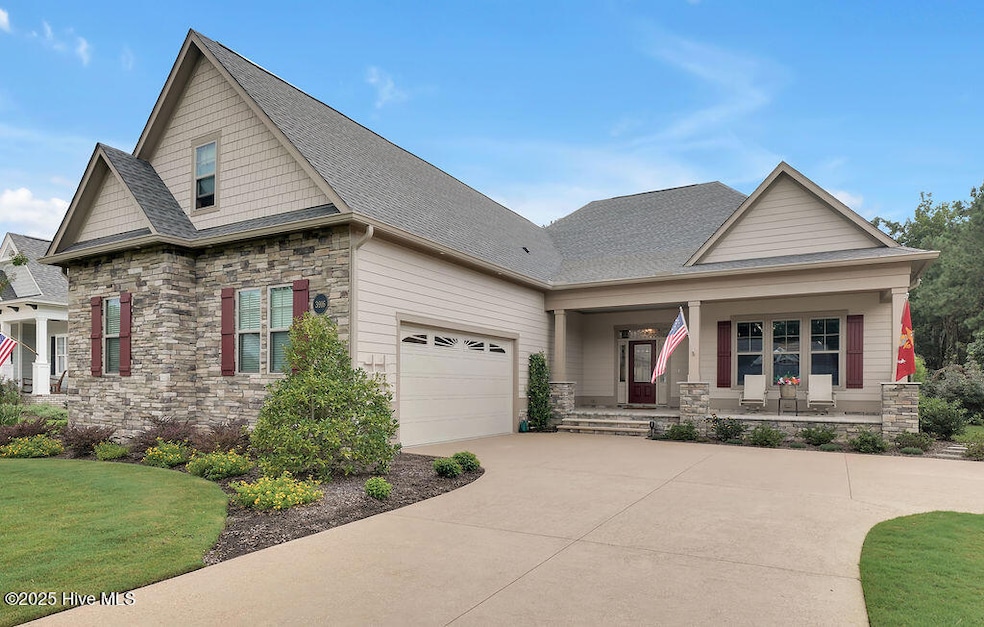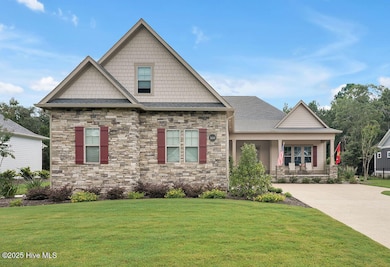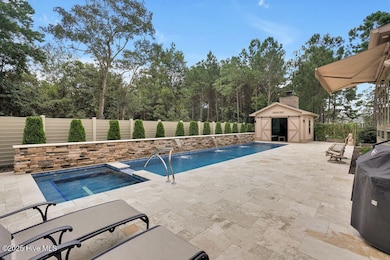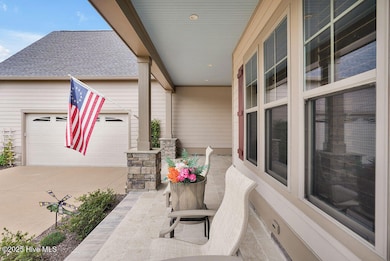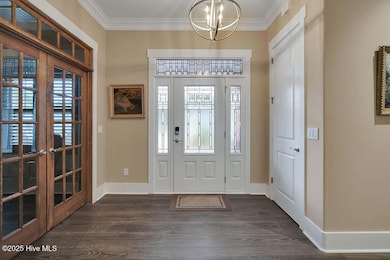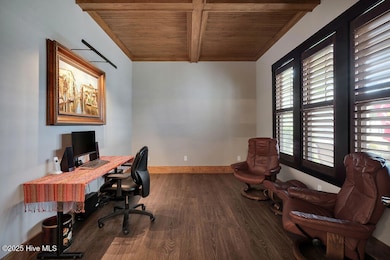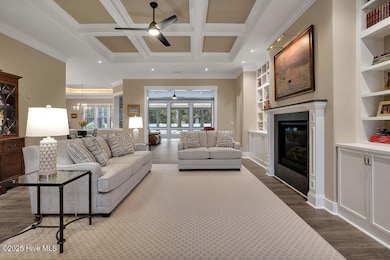3916 Flint Rock Rd NE Leland, NC 28451
Estimated payment $5,078/month
Highlights
- Community Beach Access
- RV Parking in Community
- Clubhouse
- In Ground Pool
- 0.48 Acre Lot
- Wooded Lot
About This Home
Located in the Bluffs on the Cape Fear, home offers 3 beds, 2.5 baths, an oversized 2-car garage, office, large sunroom, and an impressive outdoor oasis. Attention to detail is found throughout, including wood-look luxury vinyl plank floors in main living areas, quartz countertops, coffered & trey ceilings, French door & pocket door entryways, upgraded window treatments, wood shelving and hanging bars, and more. The lush landscaping, stacked stone accents, and covered front porch add to the alluring curb appeal. The natural gas fireplace and built-in cabinetry & shelving create a stylish focal point in the open living room. A center island, along with upgraded white cabinets with gray accent trim, are found in the kitchen, as well as pantry cabinets, a gas cooktop, built-in microwave & convection oven. The heated & cooled sunroom includes motorized shades allowing you to set the mood for any occasion. Two walk-in closets, a walk-in tiled frameless shower, separate vanities, and linen closet, are found in the primary suite. Laundry room includes a sink, cabinetry, folding counter, and the washer & dryer convey. A dedicated office, two guest bedrooms, full bath, and a half bath, complete the interior rooms. A built-in workbench, storage cubbies, shelving, utility door, and access to the floored attic, are found within the insulated, oversized garage, with the freezer conveying. Outside, enjoy laps in the saltwater heated & cooled pool with fountain waterfalls, unwind in the spa, surrounded by travertine deck, jasmine-covered trellises, and louvered fencing. Relax in the cabana with its wood-burning brick fireplace or rinse off using the outdoor shower. Additionally, the home includes a raised bed garden area, whole home generator, tankless water heater, gutter guards, extensive exterior lighting on timers, and a four-zone music system. The Bluffs is an amenity-rich community offering a lake, boat/RV storage area, a private beach club on Oak Island, and much more.
Listing Agent
Coldwell Banker Sea Coast Advantage-Leland License #276079 Listed on: 09/09/2025

Home Details
Home Type
- Single Family
Est. Annual Taxes
- $2,816
Year Built
- Built in 2023
Lot Details
- 0.48 Acre Lot
- Lot Dimensions are 90 x 225 x 91 x 240
- Fenced Yard
- Irrigation
- Wooded Lot
- Property is zoned Co-R-7500
HOA Fees
- $100 Monthly HOA Fees
Home Design
- Raised Foundation
- Slab Foundation
- Wood Frame Construction
- Shingle Roof
- Stone Siding
- Stick Built Home
Interior Spaces
- 2,976 Sq Ft Home
- 1-Story Property
- Bookcases
- Ceiling Fan
- 1 Fireplace
- Blinds
- Combination Dining and Living Room
- Home Office
- Sun or Florida Room
Kitchen
- Convection Oven
- Dishwasher
- Kitchen Island
Flooring
- Carpet
- Tile
- Luxury Vinyl Plank Tile
Bedrooms and Bathrooms
- 3 Bedrooms
- Walk-in Shower
Laundry
- Laundry Room
- Dryer
- Washer
Attic
- Attic Floors
- Permanent Attic Stairs
Parking
- 2 Car Attached Garage
- Driveway
Eco-Friendly Details
- Energy-Efficient Doors
Pool
- In Ground Pool
- Spa
- Outdoor Shower
Outdoor Features
- Patio
- Porch
Schools
- Lincoln Elementary School
- Leland Middle School
- North Brunswick High School
Utilities
- Forced Air Heating System
- Heating System Uses Natural Gas
- Whole House Permanent Generator
- Natural Gas Connected
- Tankless Water Heater
- Natural Gas Water Heater
- Municipal Trash
Listing and Financial Details
- Tax Lot L-399
- Assessor Parcel Number 006mb002
Community Details
Overview
- Bluffs On The Cape Association, Phone Number (910) 691-2904
- The Bluffs On The Cape Fear Subdivision
- RV Parking in Community
Amenities
- Clubhouse
Recreation
- Community Beach Access
- Community Basketball Court
- Pickleball Courts
- Community Playground
- Community Pool
Map
Home Values in the Area
Average Home Value in this Area
Tax History
| Year | Tax Paid | Tax Assessment Tax Assessment Total Assessment is a certain percentage of the fair market value that is determined by local assessors to be the total taxable value of land and additions on the property. | Land | Improvement |
|---|---|---|---|---|
| 2025 | -- | $733,510 | $137,500 | $596,010 |
| 2024 | $2,162 | $542,160 | $137,500 | $404,660 |
| 2023 | -- | $137,500 | $137,500 | $0 |
Property History
| Date | Event | Price | List to Sale | Price per Sq Ft | Prior Sale |
|---|---|---|---|---|---|
| 10/30/2025 10/30/25 | Pending | -- | -- | -- | |
| 10/24/2025 10/24/25 | Price Changed | $900,000 | -5.3% | $302 / Sq Ft | |
| 10/02/2025 10/02/25 | Price Changed | $950,000 | -3.0% | $319 / Sq Ft | |
| 09/09/2025 09/09/25 | For Sale | $979,000 | +493.3% | $329 / Sq Ft | |
| 11/21/2022 11/21/22 | Sold | $165,000 | 0.0% | -- | View Prior Sale |
| 11/21/2022 11/21/22 | Pending | -- | -- | -- | |
| 11/20/2022 11/20/22 | For Sale | $165,000 | -- | -- |
Source: Hive MLS
MLS Number: 100522600
APN: 006MB002
- 9213 Fallen Pear Ln NE
- 9362 Orange Manor Ct NE
- 9173 Fallen Pear Ln NE
- 9186 Fallen Pear Ln NE
- 9368 Orange Manor Ct NE
- 9011 River Glenn Loop NE
- 3828 Crab Catcher Loop NE
- 9023 River Glenn Loop NE
- 9397 Grey Leaf Ct NE
- 3810 River Park Way NE
- 9136 Fallen Pear Ln NE
- 9319 Fallen Pear Ln NE
- 3829 Bay Colony Rd NE
- 3906 Bay Colony Rd NE
- 3441 Belle Meade Way NE
- 3791 Bay Colony Rd NE
- 9385 Fallen Pear Ln NE
- 3725 Rivergate Way NE
- 3592 Rivergate Way NE
- 3616 Rivergate Way NE
