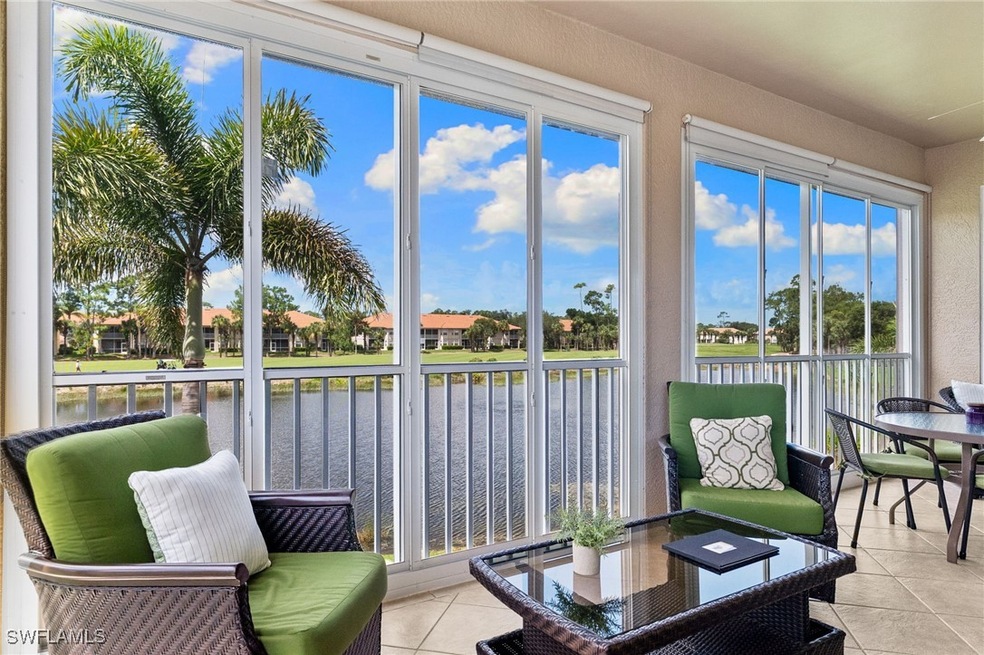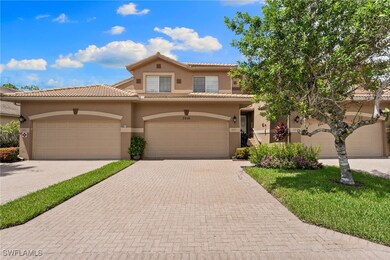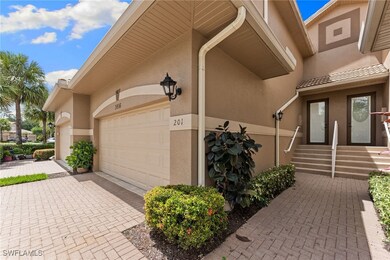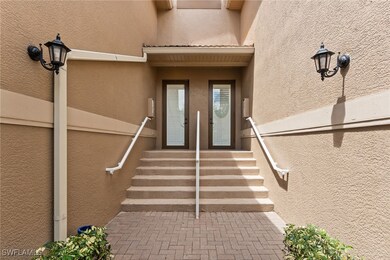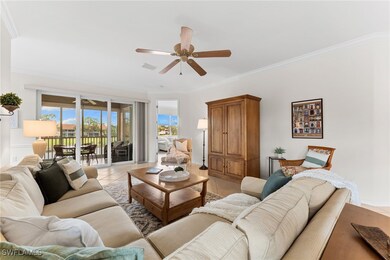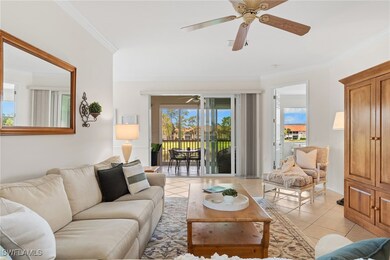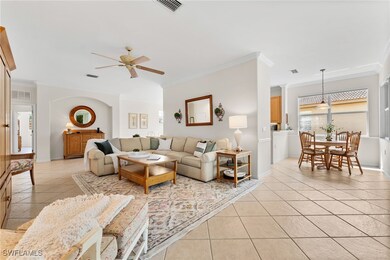3916 Forest Glen Blvd Unit 201 Naples, FL 34114
Forest Glen of Naples NeighborhoodEstimated payment $4,658/month
Highlights
- Lake Front
- Fitness Center
- Private Membership Available
- Golf Course Community
- Gated Community
- Clubhouse
About This Home
Exceptional Turnkey Golf Community Residence in Forest Glen! Nestled in the serene community of Forest Glen, this exceptional Naples property offers a unique opportunity to embrace the golf community lifestyle in the heart of Naples. This desirable 2nd-floor residence boasts panoramic views of beautifully landscaped areas, a serene lake, and a pristine golf course. Enjoy the view from your private enclosed lanai, outfitted with remote controlled sun shades and hurricane shutters. This residence is sold turnkey furnished, complete with a golf cart. As you step inside, you’ll discover an immaculately maintained modern kitchen featuring stainless steel appliances and multiple dining areas, perfect for entertaining family and friends. The spacious master retreat includes an inviting shower and a relaxing tub. The oversized two and a half car garage, featuring epoxy flooring and shelving, offers additional storage and convenience. Just a short stroll away, residents can enjoy a pristine satellite pool, ideal for refreshing dips and sun-soaked relaxation. The golf course has recently undergone a full renovation in 2024, enhancing its appeal and playability. Ideally located, this property is just a short drive from downtown Naples and the world-famous white sand beaches, making it the perfect sanctuary for those seeking a balance of relaxation and recreation in one of Florida’s most desirable locales.
Listing Agent
Kelli Kragh
William Raveis Real Estate License #249530683 Listed on: 07/18/2025

Open House Schedule
-
Sunday, November 30, 20251:00 to 4:00 pm11/30/2025 1:00:00 PM +00:0011/30/2025 4:00:00 PM +00:00Add to Calendar
Property Details
Home Type
- Condominium
Est. Annual Taxes
- $3,094
Year Built
- Built in 2003
Lot Details
- Lake Front
- North Facing Home
- Sprinkler System
- Zero Lot Line
HOA Fees
Parking
- 2 Car Attached Garage
- Garage Door Opener
Home Design
- Entry on the 2nd floor
- Coach House
- Tile Roof
- Stucco
Interior Spaces
- 2,193 Sq Ft Home
- 1-Story Property
- Furnished
- High Ceiling
- Ceiling Fan
- Shutters
- Single Hung Windows
- Sliding Windows
- French Doors
- Entrance Foyer
- Formal Dining Room
- Tile Flooring
- Lake Views
Kitchen
- Breakfast Area or Nook
- Walk-In Pantry
- Range
- Microwave
- Freezer
- Dishwasher
- Disposal
Bedrooms and Bathrooms
- 3 Bedrooms
- Split Bedroom Floorplan
- Walk-In Closet
- 2 Full Bathrooms
- Dual Sinks
- Bathtub
- Separate Shower
Laundry
- Dryer
- Washer
Home Security
Outdoor Features
- Glass Enclosed
- Porch
Utilities
- Central Heating and Cooling System
- Underground Utilities
- High Speed Internet
- Cable TV Available
Listing and Financial Details
- Legal Lot and Block 201 / 10
- Assessor Parcel Number 22945011048
Community Details
Overview
- Association fees include management, cable TV, golf, insurance, irrigation water, legal/accounting, ground maintenance, recreation facilities, reserve fund, road maintenance, street lights, security
- 32 Units
- Private Membership Available
- Association Phone (239) 249-7000
- Low-Rise Condominium
- Barrington II Subdivision
Amenities
- Clubhouse
- Business Center
Recreation
- Golf Course Community
- Tennis Courts
- Pickleball Courts
- Bocce Ball Court
- Fitness Center
- Community Pool
- Community Spa
- Putting Green
- Trails
Pet Policy
- Pets up to 60 lbs
- Call for details about the types of pets allowed
- 2 Pets Allowed
Security
- Gated Community
- Fire and Smoke Detector
Map
Home Values in the Area
Average Home Value in this Area
Tax History
| Year | Tax Paid | Tax Assessment Tax Assessment Total Assessment is a certain percentage of the fair market value that is determined by local assessors to be the total taxable value of land and additions on the property. | Land | Improvement |
|---|---|---|---|---|
| 2025 | $3,094 | $335,651 | -- | -- |
| 2024 | $3,055 | $326,191 | -- | -- |
| 2023 | $3,055 | $316,690 | $0 | $0 |
| 2022 | $3,165 | $307,466 | $0 | $0 |
| 2021 | $3,186 | $298,511 | $0 | $298,511 |
| 2020 | $3,158 | $298,511 | $0 | $298,511 |
| 2019 | $3,175 | $298,511 | $0 | $298,511 |
| 2018 | $3,265 | $307,283 | $0 | $307,283 |
| 2017 | $3,500 | $287,283 | $0 | $287,283 |
| 2016 | $3,302 | $267,478 | $0 | $0 |
| 2015 | $3,027 | $243,162 | $0 | $0 |
| 2014 | $2,791 | $221,057 | $0 | $0 |
Property History
| Date | Event | Price | List to Sale | Price per Sq Ft |
|---|---|---|---|---|
| 10/30/2025 10/30/25 | Price Changed | $599,000 | -6.3% | $273 / Sq Ft |
| 07/18/2025 07/18/25 | For Sale | $639,000 | -- | $291 / Sq Ft |
Purchase History
| Date | Type | Sale Price | Title Company |
|---|---|---|---|
| Interfamily Deed Transfer | -- | None Available | |
| Warranty Deed | $375,000 | First Boston Title | |
| Interfamily Deed Transfer | -- | -- | |
| Deed | $283,900 | -- |
Source: Florida Gulf Coast Multiple Listing Service
MLS Number: 225063883
APN: 22945011048
- 3904 Forest Glen Blvd Unit 7-101
- 3964 Bishopwood Ct E Unit 1-106
- 3977 Bishopwood Ct E Unit 203
- 3965 Bishopwood Ct E Unit 103
- 3965 Bishopwood Ct E Unit 205
- 3972 Bishopwood Ct E Unit 2-203
- 3972 Bishopwood Ct E Unit 203
- 3984 Bishopwood Ct E Unit 205
- 3989 Bishopwood Ct E Unit 201
- 4010 Loblolly Bay Dr Unit 204
- 4010 Loblolly Bay Dr Unit 303
- 3950 Loblolly Bay Dr Unit 308
- 3909 Loblolly Bay Dr Unit 102
- 3935 Loblolly Bay Dr Unit 201
- 4000 Loblolly Bay Dr Unit 8-206
- 3990 Loblolly Bay Dr Unit 7-205
- 3964 Bishopwood Ct E Unit 1-202
- 3940 Loblolly Bay Dr Unit 2-104
- 3950 Loblolly Bay Dr Unit 3-402
- 4000 Loblolly Bay Dr Unit 8-304
- 3960 Loblolly Bay Dr Unit 4-106
- 3830 Sawgrass Way Unit 2934
- 3830 Sawgrass Way Unit 2922
- 3830 Sawgrass Way Unit 2944
- 3830 Sawgrass Way
- 3820 Sawgrass Way Unit 3013
- 3820 Sawgrass Way Unit 3043
- 3820 Sawgrass Way Unit 3046
- 9445 Caymas Terrace
- 9584 Caymas Terrace
- 120 Bedzel Cir
- 9300 Marino Cir
- 8976 Madrid Cir
- 8951 Madrid Cir
- 8916 Madrid Cir
- 8680 Cedar Hammock Cir Unit 143
