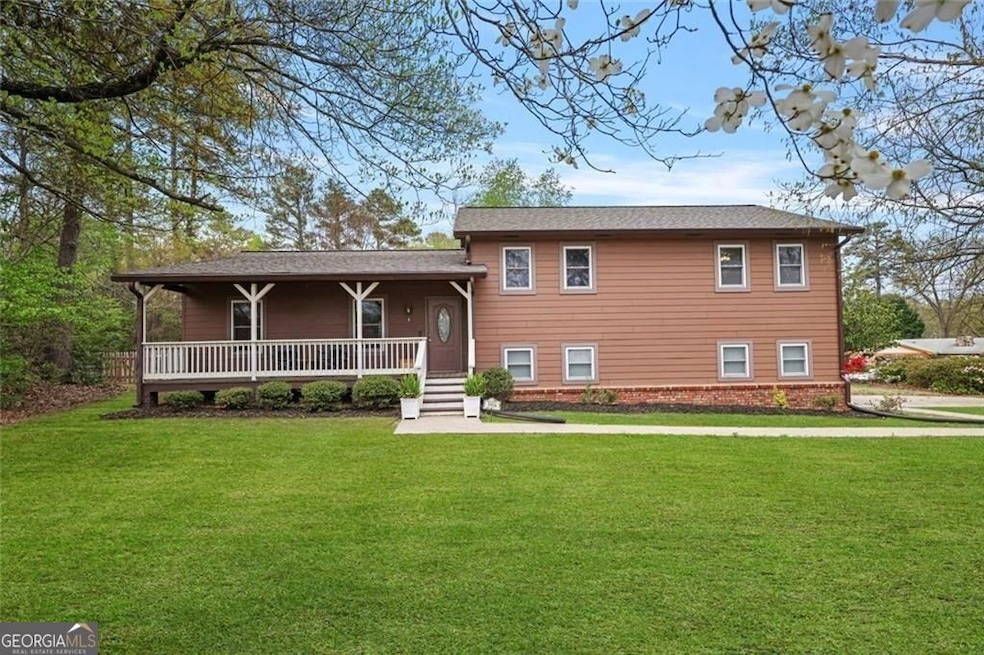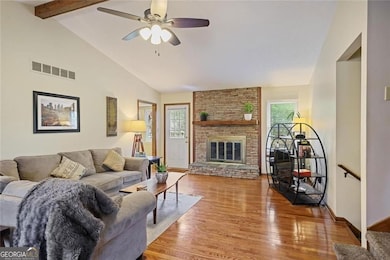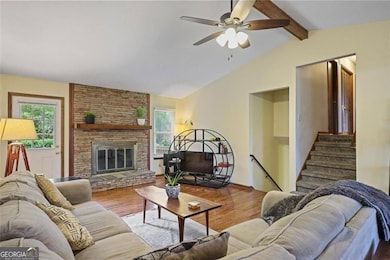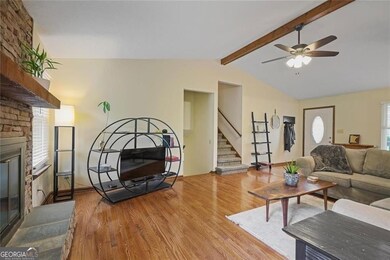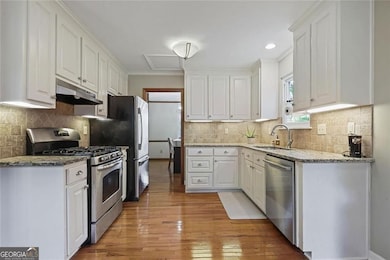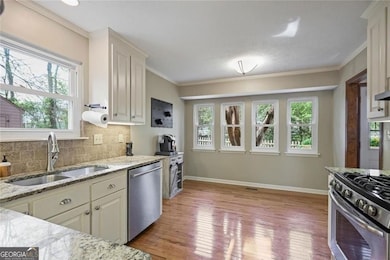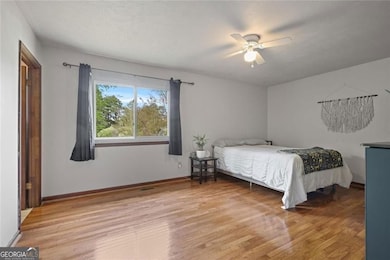3916 S Martin Way Lithia Springs, GA 30122
Lithia Springs NeighborhoodEstimated payment $1,938/month
Highlights
- City View
- Private Lot
- Wood Flooring
- Deck
- Traditional Architecture
- Bonus Room
About This Home
This Property is Eligible for Special 100% Financing and NO PMI! Step into a home that blends functionality with comfort. Designed for both relaxation and entertaining, this stunning property offers an inviting, light-filled space with seamless flow between rooms. At its heart, the eat-in kitchen is both stylish and functional, featuring modern amenities, and ample storage. The adjacent dining areas set the stage for memorable meals and conversations. The spacious family room with fireplace great for enjoying family and friends. The lower level features versatile space that can be used as a gym, mancave, or playroom. The owner suite is a peaceful retreat, the spacious bedroom and bath both have natual light designed for rest and rejuvenation. Outdoors, a beautifully landscaped yard invites you to unwind, whether lounging on the deck or hosting under the stars. Newer HVAC system, Roof 2 years old.
Home Details
Home Type
- Single Family
Year Built
- Built in 1984
Lot Details
- 0.48 Acre Lot
- Back Yard Fenced
- Private Lot
- Corner Lot
- Level Lot
- Garden
- Grass Covered Lot
Home Design
- Traditional Architecture
- Slab Foundation
- Composition Roof
- Wood Siding
Interior Spaces
- Multi-Level Property
- Ceiling Fan
- Family Room with Fireplace
- Bonus Room
- Game Room
- Home Gym
- City Views
- Laundry in Basement
- Laundry Room
Kitchen
- Dishwasher
- Solid Surface Countertops
- Disposal
Flooring
- Wood
- Carpet
- Tile
Bedrooms and Bathrooms
- 3 Bedrooms
- Walk-In Closet
- 2 Full Bathrooms
Home Security
- Storm Windows
- Fire and Smoke Detector
Parking
- 5 Car Garage
- Garage Door Opener
Outdoor Features
- Deck
- Outbuilding
Schools
- Lithia Springs Elementary School
- Turner Middle School
- Lithia Springs High School
Utilities
- Forced Air Heating and Cooling System
- Gas Water Heater
- Septic Tank
- Phone Available
- Cable TV Available
Community Details
- No Home Owners Association
- Rocky Hills Subdivision
Listing and Financial Details
- Tax Lot 14
Map
Home Values in the Area
Average Home Value in this Area
Tax History
| Year | Tax Paid | Tax Assessment Tax Assessment Total Assessment is a certain percentage of the fair market value that is determined by local assessors to be the total taxable value of land and additions on the property. | Land | Improvement |
|---|---|---|---|---|
| 2024 | $3,069 | $117,320 | $30,520 | $86,800 |
| 2023 | $3,069 | $118,480 | $30,520 | $87,960 |
| 2022 | $2,011 | $74,840 | $21,200 | $53,640 |
| 2021 | $1,763 | $62,320 | $13,800 | $48,520 |
| 2020 | $1,797 | $62,320 | $13,800 | $48,520 |
| 2019 | $1,668 | $60,600 | $10,800 | $49,800 |
| 2018 | $1,547 | $54,400 | $9,920 | $44,480 |
| 2017 | $1,466 | $50,000 | $10,120 | $39,880 |
| 2016 | $1,021 | $34,960 | $7,360 | $27,600 |
| 2015 | $864 | $28,392 | $6,160 | $22,232 |
| 2014 | $864 | $29,060 | $6,680 | $22,380 |
| 2013 | -- | $31,360 | $7,280 | $24,080 |
Property History
| Date | Event | Price | List to Sale | Price per Sq Ft | Prior Sale |
|---|---|---|---|---|---|
| 09/24/2025 09/24/25 | For Sale | $319,000 | +4.6% | $126 / Sq Ft | |
| 03/24/2022 03/24/22 | Sold | $305,000 | +8.9% | $147 / Sq Ft | View Prior Sale |
| 03/05/2022 03/05/22 | Pending | -- | -- | -- | |
| 03/02/2022 03/02/22 | For Sale | $280,000 | +80.6% | $135 / Sq Ft | |
| 07/28/2017 07/28/17 | Sold | $155,000 | 0.0% | $75 / Sq Ft | View Prior Sale |
| 06/15/2017 06/15/17 | Pending | -- | -- | -- | |
| 05/31/2017 05/31/17 | For Sale | $155,000 | -- | $75 / Sq Ft |
Purchase History
| Date | Type | Sale Price | Title Company |
|---|---|---|---|
| Warranty Deed | $155,000 | -- |
Mortgage History
| Date | Status | Loan Amount | Loan Type |
|---|---|---|---|
| Open | $160,115 | VA |
Source: Georgia MLS
MLS Number: 10612099
APN: 7182-04-6-0-045
- 6906 Cherry Cir
- 7146 Old Beulah Rd
- 4319 Parkview Dr
- 0 Mckown Rd Unit 7632191
- 0 Mckown Rd Unit 10583796
- 3017 Bellingham Way
- 4336 Parkview Dr
- 4365 Clare Ln
- 4485 Canary Ct
- 540 Boulder Park Dr
- 11041 Veterans Memorial Hwy
- 7163 Bluebird Ln
- 6776 Tralee Dr Unit 1
- 6807 Tralee Dr
- 0 Miller St Unit 10574225
- 7144 Carolyn Cir
- 7104 Miller St
- 7110 Carolyn Cir
- 2794 Jordan Ln
- 2791 Groovers Lake Point
- 6740 Marsh Ave
- 2706 Alix Way
- 915 Riley Farm Ln
- 1192 Matt Moore Ct
- 6406 Joanna St
- 6501 Brownsville Rd
- 1221 Andrews Dr
- 3801 Wexford Dr
- 7703 Lee Rd
- 3521 Stone Ridge Dr
- 3480 Stone Ridge Dr
- 6007 Windchase Ct SW
- 1521 Lee
- 4022 Canebrake Ln
- 6010 Deer View Place
- 3160 Brookfield Dr SW
- 3156 Ellenton Dr
